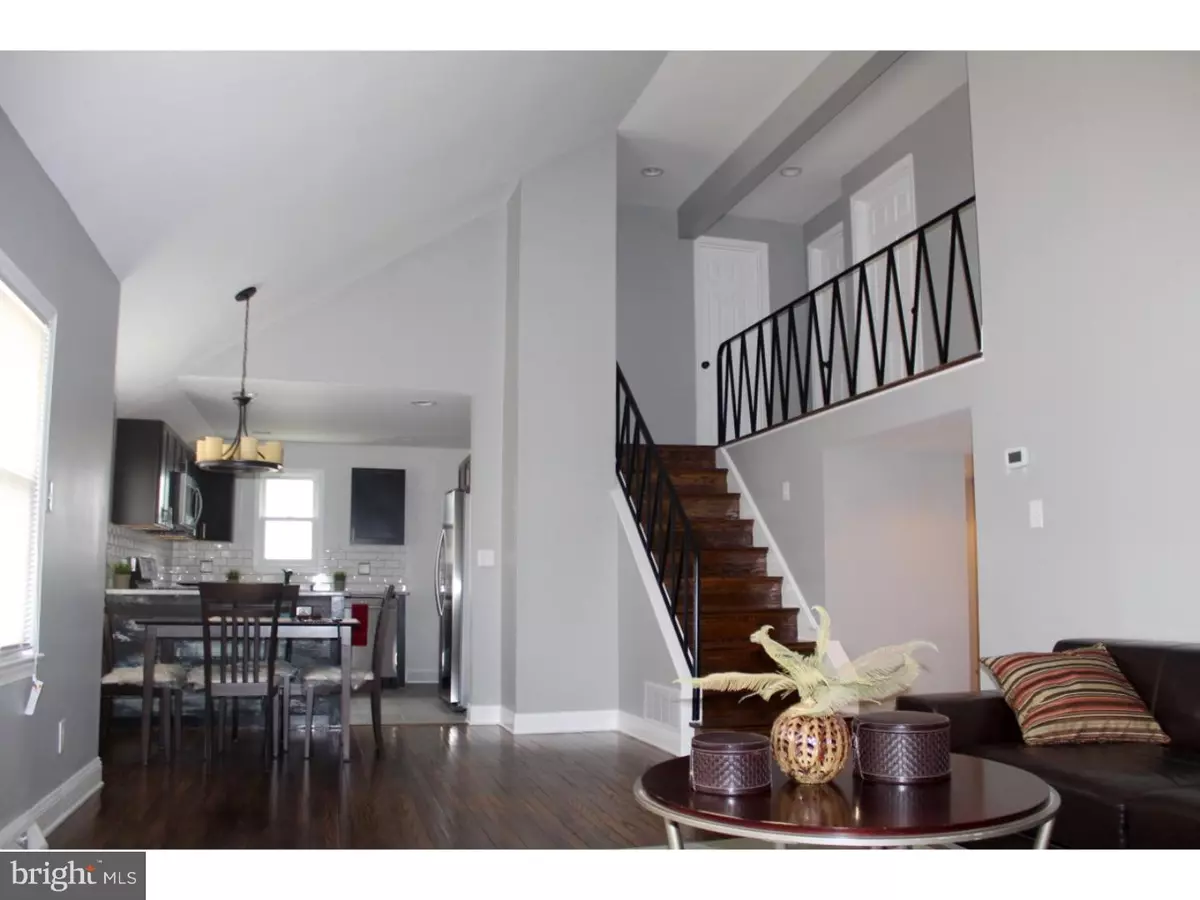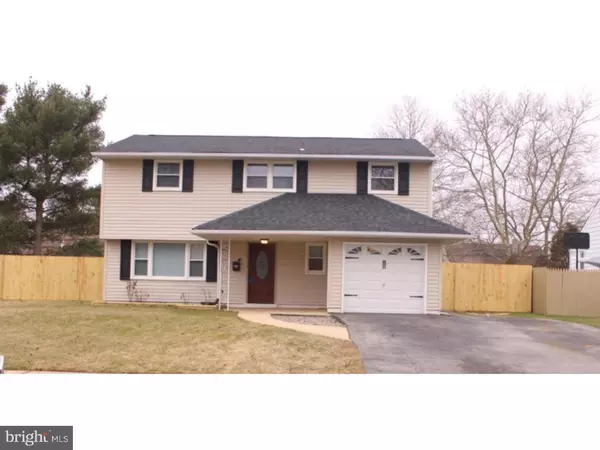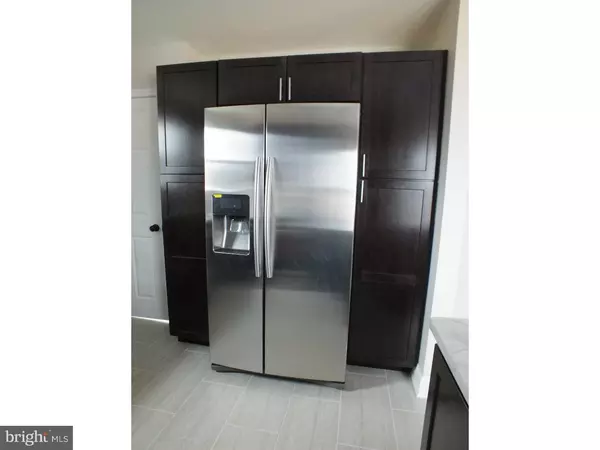$213,000
$214,900
0.9%For more information regarding the value of a property, please contact us for a free consultation.
27 MARTELL RD Newark, DE 19713
3 Beds
2 Baths
1,500 SqFt
Key Details
Sold Price $213,000
Property Type Single Family Home
Sub Type Detached
Listing Status Sold
Purchase Type For Sale
Square Footage 1,500 sqft
Price per Sqft $142
Subdivision Brookside
MLS Listing ID 1003946235
Sold Date 04/14/16
Style Colonial,Split Level
Bedrooms 3
Full Baths 1
Half Baths 1
HOA Fees $4/ann
HOA Y/N Y
Abv Grd Liv Area 1,500
Originating Board TREND
Year Built 1956
Annual Tax Amount $1,465
Tax Year 2015
Lot Size 7,841 Sqft
Acres 0.18
Lot Dimensions 71X112
Property Description
Largest model in Brookside! Complete renovation was just finished on this open floor plan 3 bedroom home! Entry level boasts a beautiful family room with new carpet crown molding and ceiling fan,a fully renovated powder room, and tiled foyer.. The living room and dining room have refinished hard wood floors, vaulted ceilings, and plenty of light overlooking the fenced rear yard. The kitchen is a knockout with all new black maple cabinets including 2 pantries, high end stainless steel appliances with gas cooking, gorgeous granite countertops with tiled backsplash, and porcelain tile flooring. The bedrooms all have new carpet, and ceiling fans. The main bathroom is completely tiled and has all new fixtures. Other updates include a new 30yr architectural roof, new gas heat and ac, new water heater, replacement windows, new interior and exterior doors, 1 car garage with insulated door, and a full basement. All high end finishes! Move in ready! Seller is a licensed real estate broker.
Location
State DE
County New Castle
Area Newark/Glasgow (30905)
Zoning NC6.5
Rooms
Other Rooms Living Room, Dining Room, Primary Bedroom, Bedroom 2, Kitchen, Family Room, Bedroom 1
Basement Full, Unfinished
Interior
Interior Features Kitchen - Island, Butlers Pantry, Dining Area
Hot Water Electric
Heating Gas, Forced Air
Cooling Central A/C
Flooring Wood, Fully Carpeted, Tile/Brick
Equipment Disposal, Energy Efficient Appliances
Fireplace N
Appliance Disposal, Energy Efficient Appliances
Heat Source Natural Gas
Laundry Basement
Exterior
Garage Spaces 4.0
Fence Other
Water Access N
Accessibility Mobility Improvements
Attached Garage 1
Total Parking Spaces 4
Garage Y
Building
Story Other
Sewer Public Sewer
Water Public
Architectural Style Colonial, Split Level
Level or Stories Other
Additional Building Above Grade
Structure Type Cathedral Ceilings
New Construction N
Schools
School District Christina
Others
Senior Community No
Tax ID 09-028.10-003
Ownership Fee Simple
Acceptable Financing Conventional, VA, FHA 203(b)
Listing Terms Conventional, VA, FHA 203(b)
Financing Conventional,VA,FHA 203(b)
Read Less
Want to know what your home might be worth? Contact us for a FREE valuation!

Our team is ready to help you sell your home for the highest possible price ASAP

Bought with Ana M Vasquez • Alliance Realty

GET MORE INFORMATION





