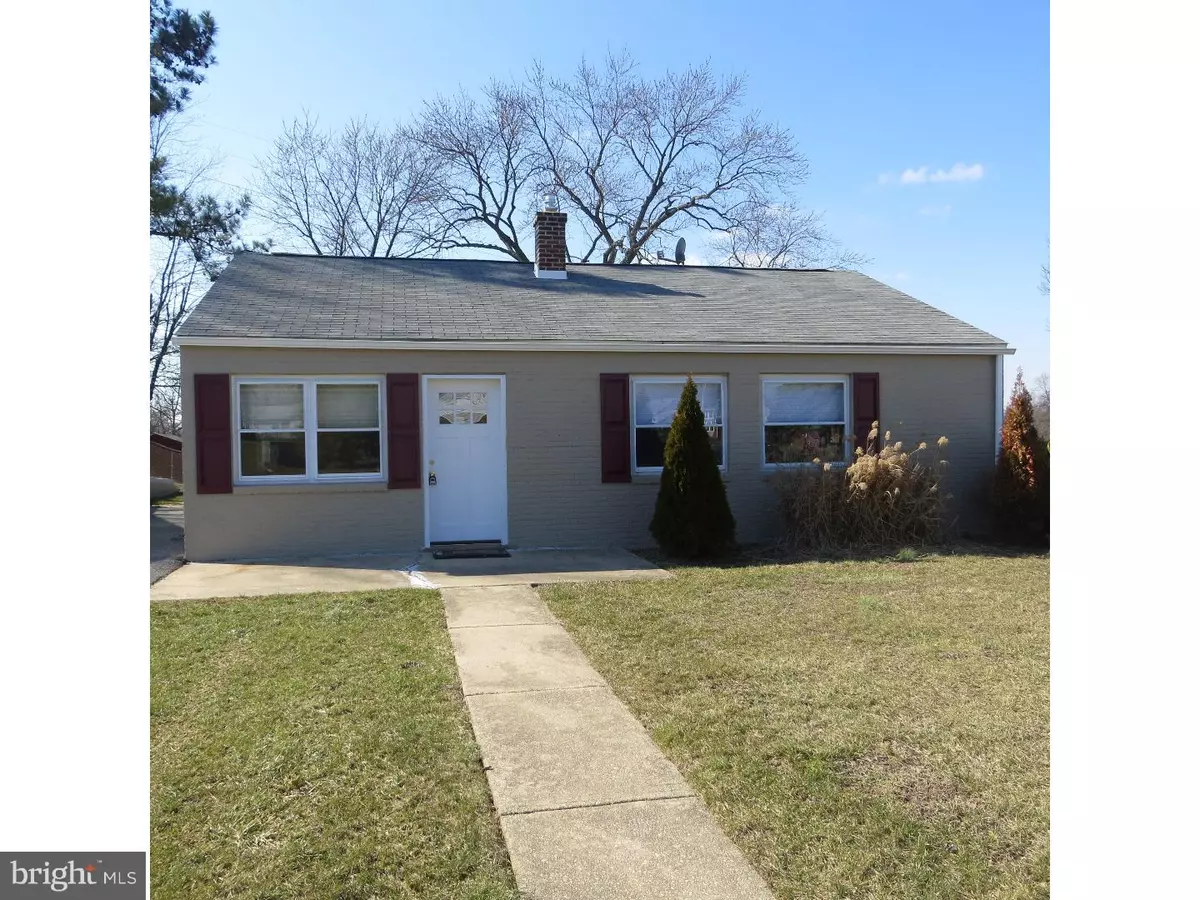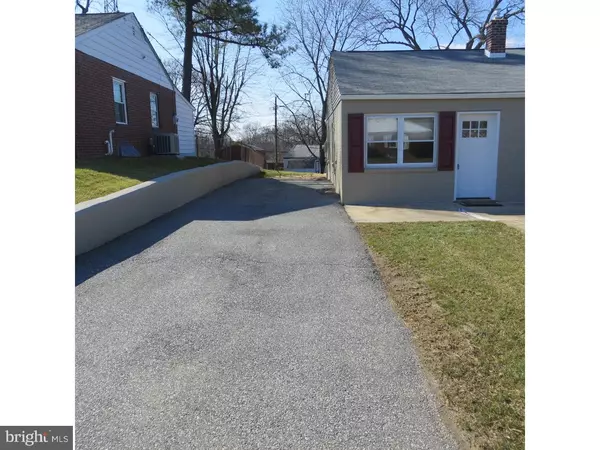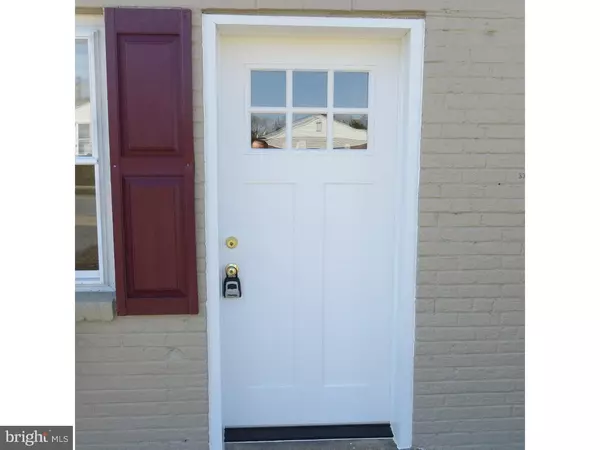$130,000
$129,900
0.1%For more information regarding the value of a property, please contact us for a free consultation.
337 PENNEWILL DR New Castle, DE 19720
3 Beds
1 Bath
975 SqFt
Key Details
Sold Price $130,000
Property Type Single Family Home
Sub Type Detached
Listing Status Sold
Purchase Type For Sale
Square Footage 975 sqft
Price per Sqft $133
Subdivision Leedom Estates
MLS Listing ID 1003946491
Sold Date 04/14/16
Style Ranch/Rambler
Bedrooms 3
Full Baths 1
HOA Y/N N
Abv Grd Liv Area 975
Originating Board TREND
Year Built 1953
Annual Tax Amount $1,110
Tax Year 2015
Lot Size 10,019 Sqft
Acres 0.23
Lot Dimensions 75X139
Property Description
Perfect starter home or downsizing family. This quaint 3 Bedroom, 1 full bath ranch is turn key with full basement. Upon entry you will notice a brand new front door. The living room has ceiling fans & laminate flooring through out the main level. The kitchen has ceramic tile and spacious eat-in area. Rear entry door off the kitchen is brand new as well. The main level has three spacious bedrooms and all rooms have ceiling fans. The full bathroom has updated vanity, new toilet, and tiled flooring. The lower level has a unfinished basement with a partial finished basement. The buyer would just need to install carpeting. The unfinished area has brand new high efficiency gas heater/ac. Lots of space for all of your storage needs. Don't forget the pull down attic stairs allows for additional storage. The exterior was painted in recent years. The rear yard is partial fenced.
Location
State DE
County New Castle
Area New Castle/Red Lion/Del.City (30904)
Zoning NC5
Rooms
Other Rooms Living Room, Primary Bedroom, Bedroom 2, Kitchen, Bedroom 1, Laundry, Attic
Basement Full
Interior
Interior Features Ceiling Fan(s)
Hot Water Natural Gas
Heating Gas, Hot Water
Cooling Central A/C
Flooring Wood, Vinyl, Tile/Brick
Fireplace N
Heat Source Natural Gas
Laundry Basement
Exterior
Exterior Feature Patio(s)
Fence Other
Water Access N
Roof Type Shingle
Accessibility None
Porch Patio(s)
Garage N
Building
Lot Description SideYard(s)
Story 1
Foundation Concrete Perimeter
Sewer Public Sewer
Water Public
Architectural Style Ranch/Rambler
Level or Stories 1
Additional Building Above Grade
New Construction N
Schools
High Schools William Penn
School District Colonial
Others
Senior Community No
Tax ID 10-014.10-194
Ownership Fee Simple
Acceptable Financing Conventional, VA, FHA 203(b)
Listing Terms Conventional, VA, FHA 203(b)
Financing Conventional,VA,FHA 203(b)
Read Less
Want to know what your home might be worth? Contact us for a FREE valuation!

Our team is ready to help you sell your home for the highest possible price ASAP

Bought with James W Venema • Patterson-Schwartz-Hockessin

GET MORE INFORMATION





