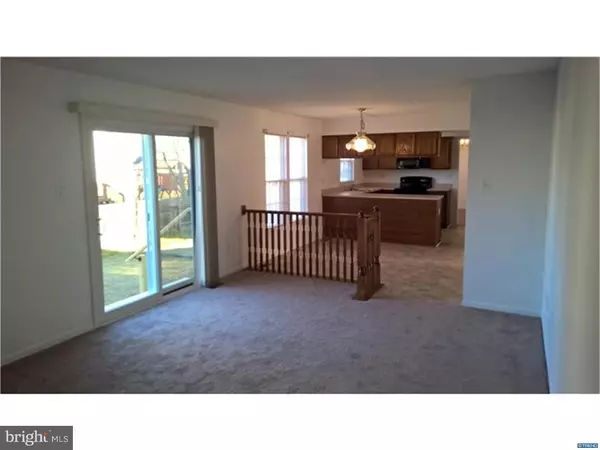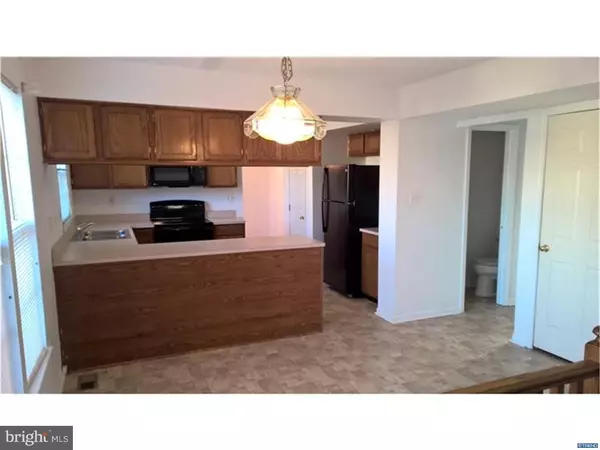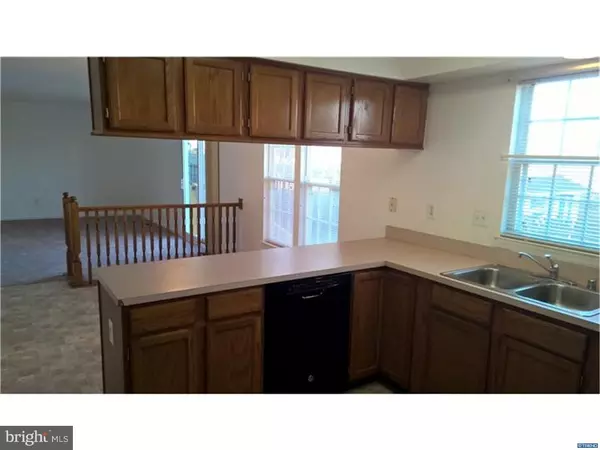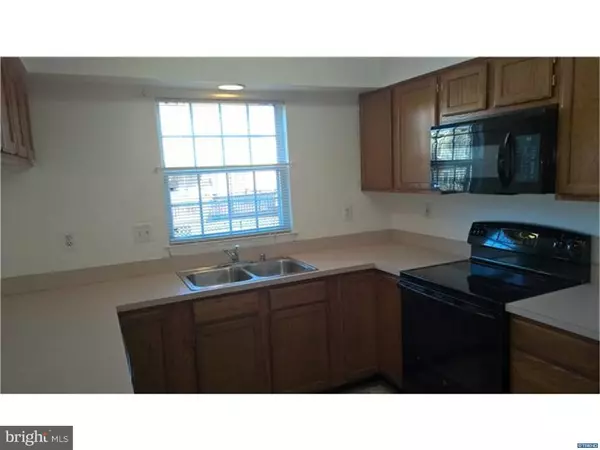$245,000
$239,900
2.1%For more information regarding the value of a property, please contact us for a free consultation.
241 ROMNEY BLVD Newark, DE 19702
4 Beds
3 Baths
2,150 SqFt
Key Details
Sold Price $245,000
Property Type Single Family Home
Sub Type Detached
Listing Status Sold
Purchase Type For Sale
Square Footage 2,150 sqft
Price per Sqft $113
Subdivision Huntington
MLS Listing ID 1003946229
Sold Date 04/15/16
Style Colonial
Bedrooms 4
Full Baths 2
Half Baths 1
HOA Fees $5/ann
HOA Y/N Y
Abv Grd Liv Area 2,150
Originating Board TREND
Year Built 1993
Annual Tax Amount $2,756
Tax Year 2015
Lot Size 6,534 Sqft
Acres 0.15
Lot Dimensions 95 X 70
Property Description
Original owner has priced this beautiful home below the comps with a 1 Year Home Warranty to facilitate a quick Sale! Do not miss seeing the largest model Colonial in the popular neighborhood of Huntington. Extremely affordable 4 bedroom, 2.1 bath, 2 car garage home with a porch in the 5 mile Newark Charter eligibility map. Freshly painted with all new carpets and floors throughout. The large eat-in kitchen includes all new appliances! The conveniently located upstairs laundry is equiped with a new washer and dryer...no need to venture into the basement. The HVAC (Gas Furnace & Central Air Conditioning) is only 4 years young and the gas hot water heater just over 1 year. A new slider leads to the new rear steps and a wonderful flat yard for entertaining and lounging out. This home has it all for the growing family...with over 2000 sq ft of living! Will not last long...make an appointment today!
Location
State DE
County New Castle
Area Newark/Glasgow (30905)
Zoning NC6.5
Rooms
Other Rooms Living Room, Dining Room, Primary Bedroom, Bedroom 2, Bedroom 3, Kitchen, Family Room, Bedroom 1, Other, Attic
Basement Full, Unfinished
Interior
Interior Features Primary Bath(s), Ceiling Fan(s), Kitchen - Eat-In
Hot Water Natural Gas
Heating Gas, Heat Pump - Electric BackUp, Forced Air
Cooling Central A/C
Flooring Fully Carpeted, Vinyl
Equipment Built-In Range, Oven - Self Cleaning, Dishwasher, Disposal, Energy Efficient Appliances, Built-In Microwave
Fireplace N
Appliance Built-In Range, Oven - Self Cleaning, Dishwasher, Disposal, Energy Efficient Appliances, Built-In Microwave
Heat Source Natural Gas
Laundry Upper Floor
Exterior
Parking Features Inside Access, Garage Door Opener, Oversized
Garage Spaces 4.0
Fence Other
Utilities Available Cable TV
Water Access N
Roof Type Pitched,Shingle
Accessibility None
Attached Garage 2
Total Parking Spaces 4
Garage Y
Building
Lot Description Flag
Story 2
Foundation Concrete Perimeter
Sewer Public Sewer
Water Public
Architectural Style Colonial
Level or Stories 2
Additional Building Above Grade
New Construction N
Schools
School District Christina
Others
HOA Fee Include Snow Removal
Tax ID 0903920043
Ownership Fee Simple
Acceptable Financing Conventional, VA, FHA 203(b)
Listing Terms Conventional, VA, FHA 203(b)
Financing Conventional,VA,FHA 203(b)
Read Less
Want to know what your home might be worth? Contact us for a FREE valuation!

Our team is ready to help you sell your home for the highest possible price ASAP

Bought with Michael J McCullough • Long & Foster Real Estate, Inc.

GET MORE INFORMATION





