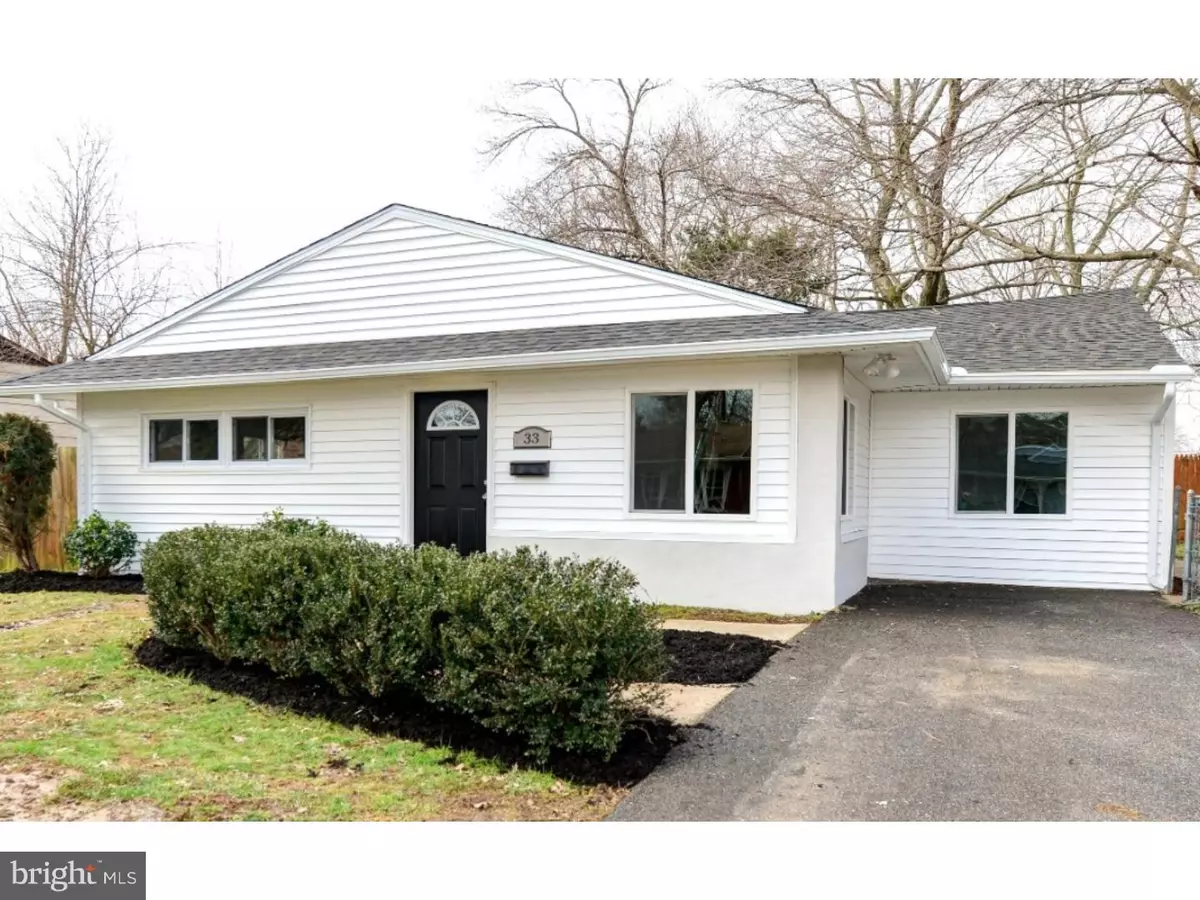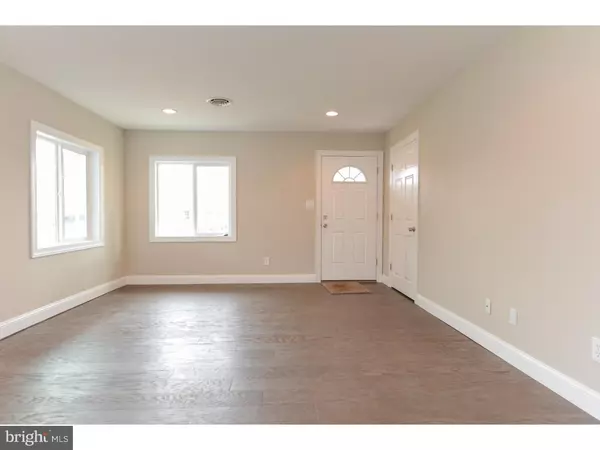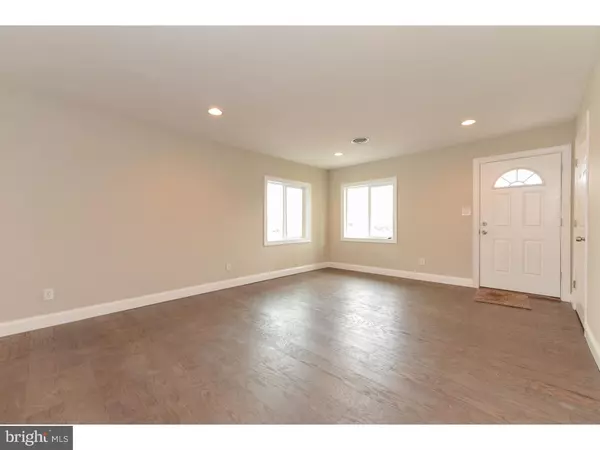$184,000
$184,000
For more information regarding the value of a property, please contact us for a free consultation.
33 MEADOW LN Newark, DE 19713
4 Beds
1 Bath
1,325 SqFt
Key Details
Sold Price $184,000
Property Type Single Family Home
Sub Type Detached
Listing Status Sold
Purchase Type For Sale
Square Footage 1,325 sqft
Price per Sqft $138
Subdivision Brookside
MLS Listing ID 1003946079
Sold Date 03/31/16
Style Ranch/Rambler
Bedrooms 4
Full Baths 1
HOA Fees $4/ann
HOA Y/N Y
Abv Grd Liv Area 1,325
Originating Board TREND
Year Built 1953
Annual Tax Amount $1,174
Tax Year 2015
Lot Size 6,970 Sqft
Acres 0.16
Lot Dimensions 70X100
Property Description
You will be WOWED by this beautiful 4 Bedroom, 1 Bath home that has been TOTALLY RENOVATED! Brand new hardwood floors greet you upon entrance and continue throughout the home. The open floor plan flows wonderfully from the living room to the kitchen and dining areas. The completely updated kitchen features stainless steel appliances, maple cabinetry, granite countertops, and a custom tile backsplash. There are 4 bedrooms in this home, all have brand new carpet. The bathroom has been tastefully designed with a tile shower, upgraded vanity and brushed nickle fixtures. The fourth bedroom located off of the living room could also be used as a family room, play room, office, or whatever fits your needs! The sliders in the dining area lead out back to the patio and fully fenced yard with a shed for storage. The attention to detail in renovating this home is unbelievable and must be seen in person to appreciate it. In addition to the upgrades mentioned above, other MAJOR UPDATES include: NEW roof, NEW windows, NEW siding, NEW HVAC system, NEW hot water heater. This home is ready for it's new owner!! Schedule your tour today as this one will not last long!!
Location
State DE
County New Castle
Area Newark/Glasgow (30905)
Zoning NC6.5
Rooms
Other Rooms Living Room, Dining Room, Primary Bedroom, Bedroom 2, Bedroom 3, Kitchen, Bedroom 1
Interior
Interior Features Kitchen - Eat-In
Hot Water Electric
Heating Electric, Hot Water
Cooling Central A/C
Equipment Disposal
Fireplace N
Appliance Disposal
Heat Source Electric
Laundry Main Floor
Exterior
Garage Spaces 3.0
Water Access N
Accessibility None
Total Parking Spaces 3
Garage N
Building
Story 1
Sewer Public Sewer
Water Public
Architectural Style Ranch/Rambler
Level or Stories 1
Additional Building Above Grade
New Construction N
Schools
School District Christina
Others
Senior Community No
Tax ID 11-002.40-227
Ownership Fee Simple
Acceptable Financing Conventional, VA, FHA 203(b)
Listing Terms Conventional, VA, FHA 203(b)
Financing Conventional,VA,FHA 203(b)
Read Less
Want to know what your home might be worth? Contact us for a FREE valuation!

Our team is ready to help you sell your home for the highest possible price ASAP

Bought with Desiderio J Rivera • RE/MAX Edge

GET MORE INFORMATION





