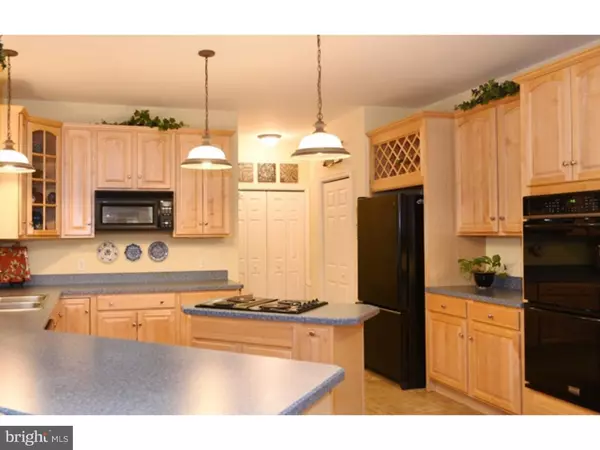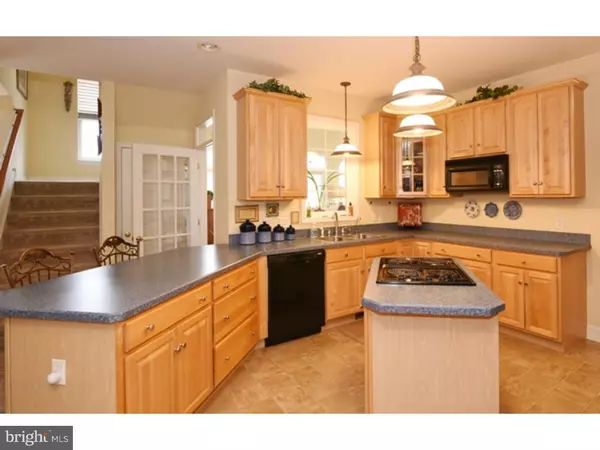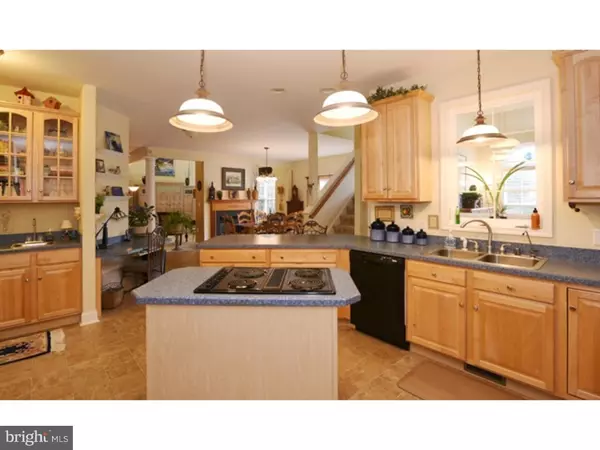$400,000
$419,900
4.7%For more information regarding the value of a property, please contact us for a free consultation.
4 BLUE SPRUCE DR Bear, DE 19701
4 Beds
4 Baths
4,275 SqFt
Key Details
Sold Price $400,000
Property Type Single Family Home
Sub Type Detached
Listing Status Sold
Purchase Type For Sale
Square Footage 4,275 sqft
Price per Sqft $93
Subdivision Sylvan Park
MLS Listing ID 1003945875
Sold Date 04/15/16
Style Colonial
Bedrooms 4
Full Baths 3
Half Baths 1
HOA Fees $25/ann
HOA Y/N Y
Abv Grd Liv Area 4,275
Originating Board TREND
Year Built 2002
Annual Tax Amount $4,024
Tax Year 2015
Lot Size 7,841 Sqft
Acres 0.18
Lot Dimensions 80X100
Property Description
Welcome to the Duncanshire II model in Sylvan Park. As soon as you approach this spacious home, you will notice the owners' attention to detail in the beautiful landscaping. Open the door and enter into a grand two-story foyer with h/w flooring to include the living room to the left and the open formal dining room to the right. Before continuing into the light-filled family room, there is a study/office area to the left. Enjoy sitting by the shared double-sided fireplace in the family room with the breakfast room where you'll enjoy spending time before the start of your day next to the fireplace taking in the outdoors from the sliding glass door that leads out onto a well-designed brick-paver patio backing to open space. If you are looking for another area to get away to, this home also offers a year-round sunroom with additional access to the outdoor patio. Other conveniences on the first floor are the expansive laundry area, separate serving bar area with a sink, computer station, powder room and lots of storage. Take the rear staircase up to the expansive second floor to a master bedroom area with hardwood floors and adjoining sitting area, his and hers walk-in closets and en-suite master bathroom. This model also includes a princess suite with another en suite bathroom. Rounding out the second floor are two other nicely sized bedrooms. You'll like the control of the 2-zone heating and a/c systems and the whole house central vacuum system. The hot water heater, one new furnace w/humidifier and compressor were recently replaced, and a back-up battery has been added to the sump pump. Double ovens were replaced a year ago and the dishwasher 3 years ago. This is a must see!
Location
State DE
County New Castle
Area Newark/Glasgow (30905)
Zoning NC21
Rooms
Other Rooms Living Room, Dining Room, Primary Bedroom, Bedroom 2, Bedroom 3, Kitchen, Family Room, Bedroom 1, Laundry, Other
Basement Full, Unfinished
Interior
Interior Features Kitchen - Island, Central Vacuum, Kitchen - Eat-In
Hot Water Natural Gas
Heating Gas, Forced Air
Cooling Central A/C
Flooring Wood, Fully Carpeted
Fireplaces Number 1
Equipment Disposal
Fireplace Y
Appliance Disposal
Heat Source Natural Gas
Laundry Main Floor
Exterior
Garage Spaces 5.0
Water Access N
Accessibility None
Attached Garage 2
Total Parking Spaces 5
Garage Y
Building
Story 2
Sewer Public Sewer
Water Public
Architectural Style Colonial
Level or Stories 2
Additional Building Above Grade
New Construction N
Schools
Elementary Schools Keene
Middle Schools Gauger-Cobbs
High Schools Glasgow
School District Christina
Others
Senior Community No
Tax ID 11-028.40-407
Ownership Fee Simple
Read Less
Want to know what your home might be worth? Contact us for a FREE valuation!

Our team is ready to help you sell your home for the highest possible price ASAP

Bought with Michelle Torbert • Patterson-Schwartz-Newark

GET MORE INFORMATION





