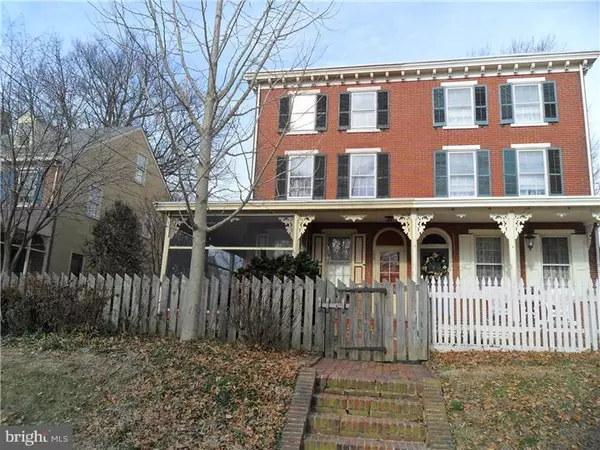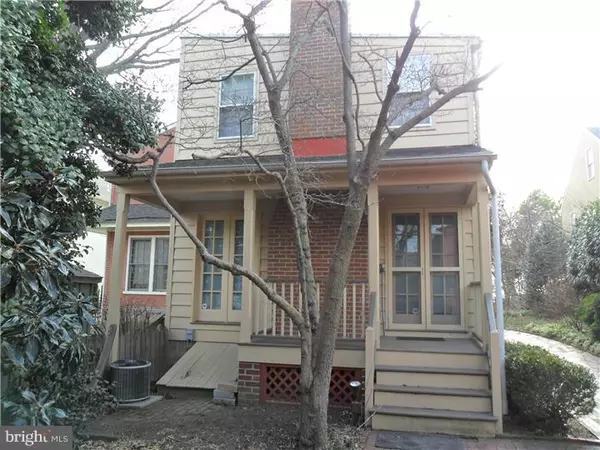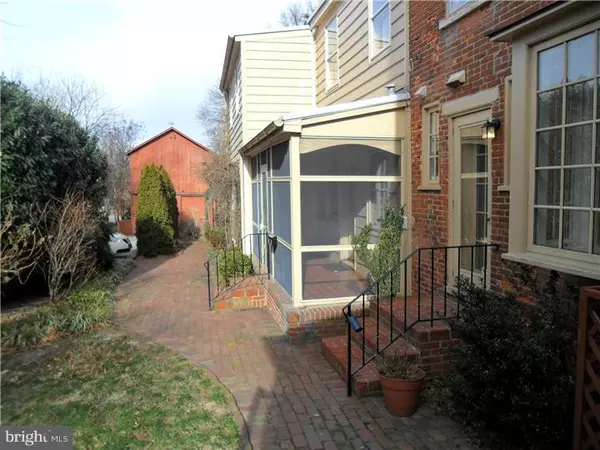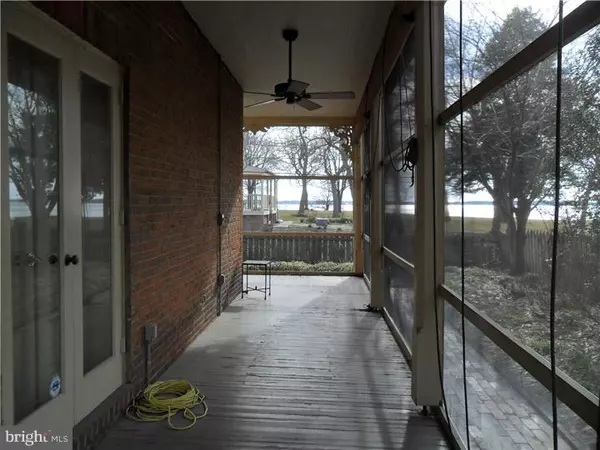$425,000
$490,000
13.3%For more information regarding the value of a property, please contact us for a free consultation.
108 W 3RD ST New Castle, DE 19720
6 Beds
5 Baths
3,225 SqFt
Key Details
Sold Price $425,000
Property Type Single Family Home
Sub Type Detached
Listing Status Sold
Purchase Type For Sale
Square Footage 3,225 sqft
Price per Sqft $131
Subdivision Old New Castle
MLS Listing ID 1003945663
Sold Date 09/26/16
Style Victorian
Bedrooms 6
Full Baths 3
Half Baths 2
HOA Y/N N
Abv Grd Liv Area 3,225
Originating Board TREND
Year Built 1901
Annual Tax Amount $2,525
Tax Year 2015
Lot Size 6,098 Sqft
Acres 0.14
Lot Dimensions 40X116
Property Description
Built in 1895 and known as the Ridings Duplex. Enter into the large living room and dining room combined from the open front porch. Living room features a gas fireplace,beautiful wood floors,custom built in cabinets,large windows make for plenty of natural light and river views. Dining room features custom built in cabinets with french doors leading to the screened in side porch. The fully equipped kitchen features granite counter tops and large bay window. Powder room off the kitchen complete the first floor. Second floor consist of 2 bedrooms with a full bath, jacuzzi tub, tile shower, with hallway laundry. 2 bedrooms and a full bath on 3rd level. The rear wood frame addition has 2 bedrooms with a bath 1.5 baths, large living room with wood burning fireplace, fully equipped kitchen with its own laundry, Both parts are currently being used as a rentals. Could be incorporated into one large home or keep separate for additional income. Full basement house the separate HVAC systems and additional storage. River views from each level, plenty of off street parking, very nicely landscaped with serpentine brick walkways. 48 hour notice needed to show because tenants are in place.
Location
State DE
County New Castle
Area New Castle/Red Lion/Del.City (30904)
Zoning 21HR
Rooms
Other Rooms Living Room, Dining Room, Primary Bedroom, Bedroom 2, Bedroom 3, Kitchen, Bedroom 1, In-Law/auPair/Suite, Other
Basement Partial
Interior
Interior Features Kitchen - Eat-In
Hot Water Natural Gas
Heating Gas, Hot Water
Cooling Central A/C
Fireplaces Number 2
Fireplace Y
Heat Source Natural Gas
Laundry Upper Floor
Exterior
View Y/N Y
Water Access N
View Water
Accessibility None
Garage N
Building
Story 3+
Sewer Public Sewer
Water Public
Architectural Style Victorian
Level or Stories 3+
Additional Building Above Grade
New Construction N
Schools
School District Colonial
Others
Senior Community No
Tax ID 21-018.00-004
Ownership Fee Simple
Read Less
Want to know what your home might be worth? Contact us for a FREE valuation!

Our team is ready to help you sell your home for the highest possible price ASAP

Bought with Timothy A Scully • Curt Scully Realty Company

GET MORE INFORMATION





