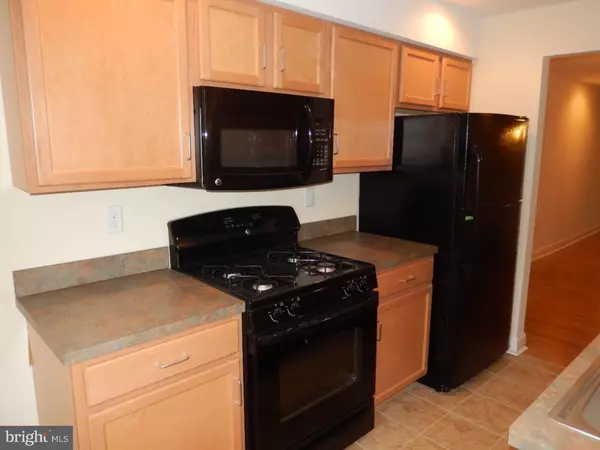$54,900
$54,900
For more information regarding the value of a property, please contact us for a free consultation.
102 N DUPONT ST Wilmington, DE 19805
2 Beds
1 Bath
871 Sqft Lot
Key Details
Sold Price $54,900
Property Type Townhouse
Sub Type Interior Row/Townhouse
Listing Status Sold
Purchase Type For Sale
Subdivision Wilm #23
MLS Listing ID 1003945593
Sold Date 02/26/16
Style Colonial
Bedrooms 2
Full Baths 1
HOA Y/N N
Originating Board TREND
Year Built 1927
Tax Year 2015
Lot Size 871 Sqft
Acres 0.02
Lot Dimensions 12X72
Property Sub-Type Interior Row/Townhouse
Property Description
This is 1 of 6 fully renovated, like new, homes by Cornerstone West and the City of Wilmington's NSP homeownership program in the 100 Block of N. DuPont Street. This colonial row home was completely gutted and rebuilt. It features all new windows, doors, electric, plumbing, roof, flooring, kitchens, baths, hot water heater, HVAC systems, all appliances (washer and dryers included) and is well insulated. The living and dining rooms have new hardwood floors highlighted with high baseboard trim, dramatic recessed lighting, ceiling fan and chandler. Bright, open kitchen has modern mid-toned cabinets for ample storage, Ebony appliances including: Gas stove, microwave range hood, dishwasher and refrigerator, plus a large single sink that has a beautiful window overlooking the yard. Relaxing retreat in your tidy back yard has been fenced & gated -- perfect for entertaining and cook-outs. There are 2 nice sized bedrooms and a large full bath with ceramic tile floors, tile tub surround, and large sink vanity. High Efficiency Systems include: gas hot air heat and central air, electric hot water heater, complemented by new windows, new rubber roof, and updated insulation. The home is finished with beautiful two panel doors, modern silver tone hardware, professionally painted two tone walls & trim. Home is wired for TV, phone, plus an alarm system with 1st and 2nd floor control panels, and the seller will pay for 1 year of monitoring. Income restrictions and owner occupancy requirements apply.
Location
State DE
County New Castle
Area Wilmington (30906)
Zoning 26R-3
Rooms
Other Rooms Living Room, Dining Room, Primary Bedroom, Kitchen, Bedroom 1, Attic
Basement Full, Unfinished
Interior
Hot Water Electric
Heating Gas, Forced Air
Cooling Central A/C
Flooring Wood, Fully Carpeted, Tile/Brick
Equipment Dishwasher, Energy Efficient Appliances, Built-In Microwave
Fireplace N
Appliance Dishwasher, Energy Efficient Appliances, Built-In Microwave
Heat Source Natural Gas
Laundry Upper Floor
Exterior
Exterior Feature Porch(es)
Garage Spaces 3.0
Fence Other
Utilities Available Cable TV
Water Access N
Roof Type Flat
Accessibility None
Porch Porch(es)
Total Parking Spaces 3
Garage N
Building
Lot Description Level, Front Yard, Rear Yard
Story 2
Foundation Stone
Sewer Public Sewer
Water Public
Architectural Style Colonial
Level or Stories 2
Structure Type 9'+ Ceilings
New Construction N
Schools
Elementary Schools Warner
Middle Schools Henry B. Du Pont
High Schools Alexis I. Dupont
School District Red Clay Consolidated
Others
Senior Community No
Tax ID 26-033.20-274
Ownership Fee Simple
Acceptable Financing Conventional
Listing Terms Conventional
Financing Conventional
Read Less
Want to know what your home might be worth? Contact us for a FREE valuation!

Our team is ready to help you sell your home for the highest possible price ASAP

Bought with Neil Douen • PRS Real Estate Group
GET MORE INFORMATION





