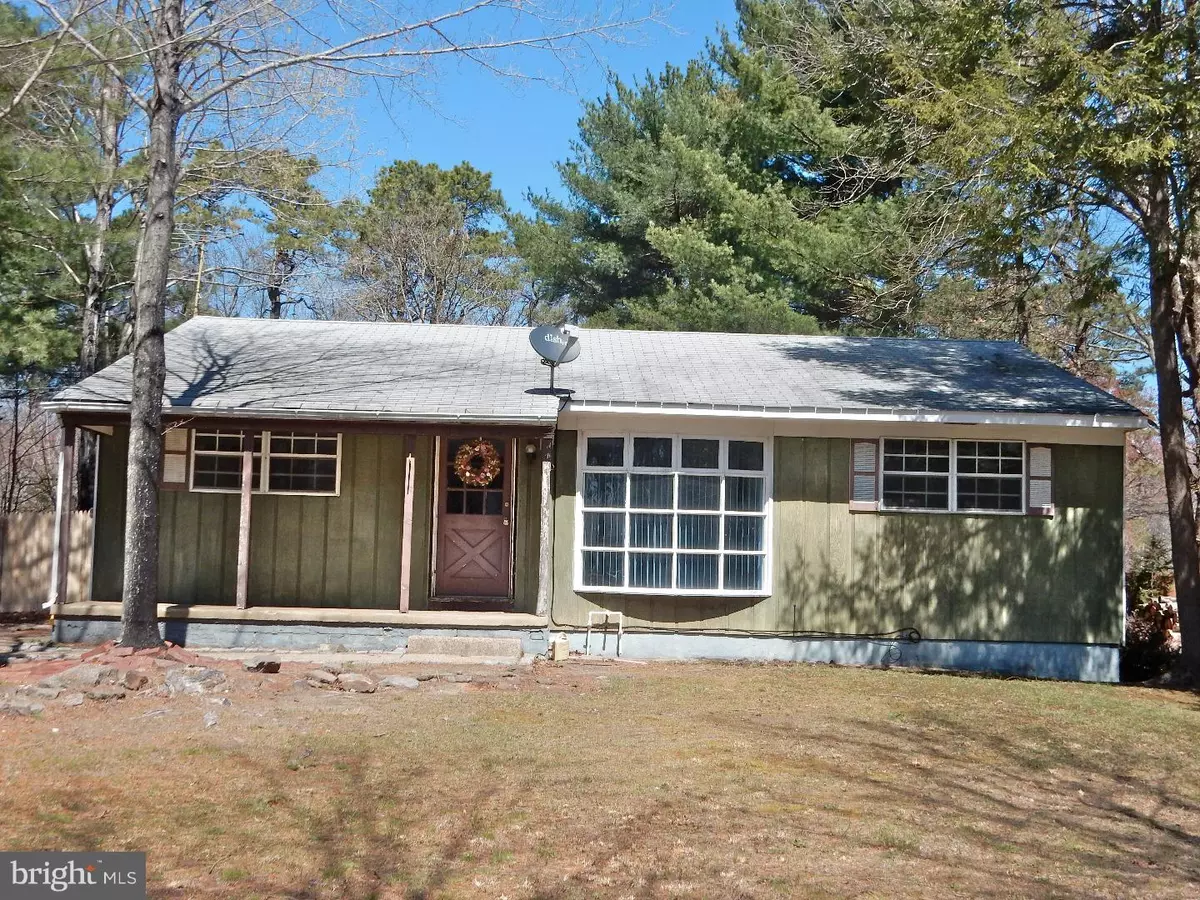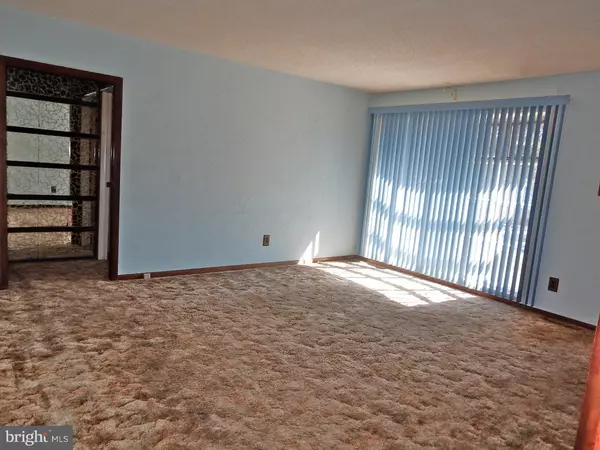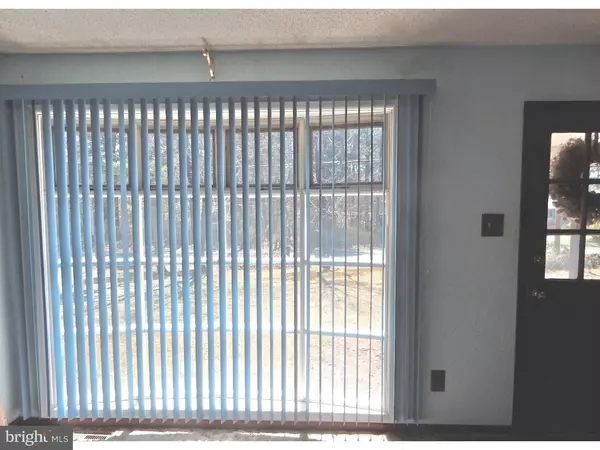$70,000
$75,000
6.7%For more information regarding the value of a property, please contact us for a free consultation.
46 E PARK AVE Folsom, NJ 08094
3 Beds
1 Bath
1,200 SqFt
Key Details
Sold Price $70,000
Property Type Single Family Home
Sub Type Detached
Listing Status Sold
Purchase Type For Sale
Square Footage 1,200 sqft
Price per Sqft $58
Subdivision Folsom
MLS Listing ID 1003943723
Sold Date 09/07/16
Style Ranch/Rambler
Bedrooms 3
Full Baths 1
HOA Y/N N
Abv Grd Liv Area 1,200
Originating Board TREND
Year Built 1968
Annual Tax Amount $2,886
Tax Year 2016
Lot Size 0.258 Acres
Acres 0.26
Lot Dimensions 75X150
Property Description
Well maintained Rancher. This ranch located in Folsom has 3 nice size bedrooms with generous closet space. Double sink in the bathroom makes for morning rush a breeze. Enjoy the natural light coming from the large bay window in the living room. Feel like you are in Italy with the beautiful Mural of Venice in the large eat-in kitchen. The kitchen has louvered doors and a louvered door server window leading into the dining room - what convenience when serving company! The sliding doors off the back of the kitchen take you to a screen porch with a deck attached. Enjoy summer fun in the large NEWLY FENCED back yard with in-ground pool. Attend the the wonderful Folsom schools (K-8) and move on to Hammonton High from there. Right around the corner have lunch and play at the Folsom Mini Park. This home is just waiting for someone to love it!
Location
State NJ
County Atlantic
Area Folsom Boro (20110)
Zoning RESID
Rooms
Other Rooms Living Room, Dining Room, Primary Bedroom, Bedroom 2, Kitchen, Family Room, Bedroom 1, Attic
Interior
Interior Features Butlers Pantry, Ceiling Fan(s), Attic/House Fan, Water Treat System, Dining Area
Hot Water Natural Gas
Heating Gas, Forced Air
Cooling Central A/C
Flooring Fully Carpeted, Vinyl
Equipment Refrigerator
Fireplace N
Window Features Bay/Bow
Appliance Refrigerator
Heat Source Natural Gas
Laundry Main Floor
Exterior
Exterior Feature Deck(s), Porch(es)
Garage Spaces 3.0
Fence Other
Pool In Ground
Utilities Available Cable TV
Water Access N
Roof Type Pitched
Accessibility None
Porch Deck(s), Porch(es)
Total Parking Spaces 3
Garage N
Building
Lot Description Front Yard, Rear Yard, SideYard(s)
Story 1
Foundation Concrete Perimeter
Sewer On Site Septic
Water Well
Architectural Style Ranch/Rambler
Level or Stories 1
Additional Building Above Grade, Shed
New Construction N
Schools
High Schools Hammonton
School District Hammonton Town Schools
Others
Senior Community No
Tax ID 10-02508-00196
Ownership Fee Simple
Read Less
Want to know what your home might be worth? Contact us for a FREE valuation!

Our team is ready to help you sell your home for the highest possible price ASAP

Bought with Samy B Sabbagh • C-21 Atlantic Professional Realty

GET MORE INFORMATION





