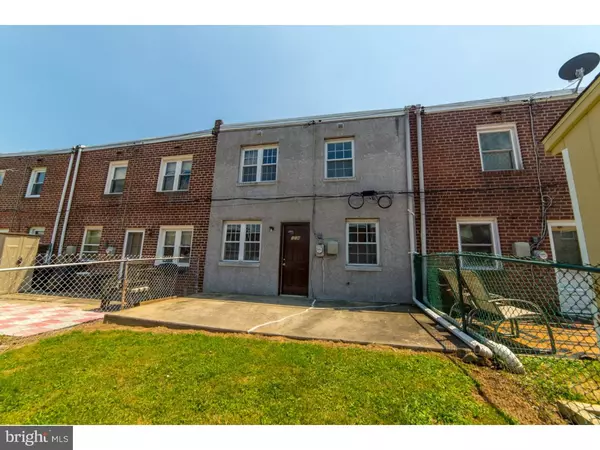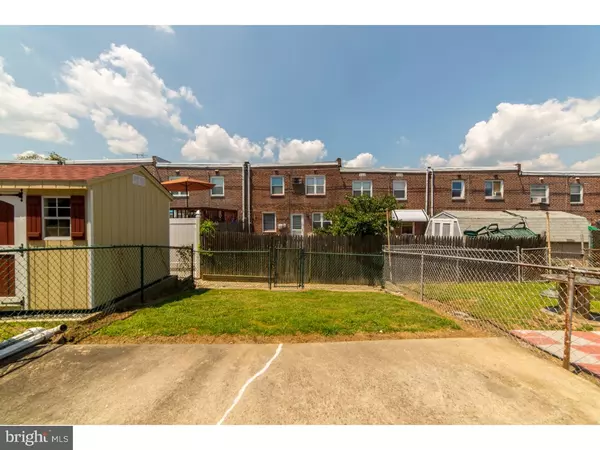$75,000
$75,000
For more information regarding the value of a property, please contact us for a free consultation.
114 CHADWICK AVE Boothwyn, PA 19061
3 Beds
2 Baths
1,080 SqFt
Key Details
Sold Price $75,000
Property Type Townhouse
Sub Type Interior Row/Townhouse
Listing Status Sold
Purchase Type For Sale
Square Footage 1,080 sqft
Price per Sqft $69
Subdivision None Available
MLS Listing ID 1003931261
Sold Date 12/09/16
Style Cape Cod,Split Level
Bedrooms 3
Full Baths 1
Half Baths 1
HOA Y/N N
Abv Grd Liv Area 1,080
Originating Board TREND
Year Built 1950
Annual Tax Amount $3,322
Tax Year 2016
Lot Size 1,786 Sqft
Acres 0.04
Lot Dimensions 20X82
Property Description
Open House Sunday9/18/2016 1 to 3 Welcome home to your new beautifully undated move-in condition 3 bedroom 2 bath home. Newly painted in neutral warm colors, very bright and welcoming, new carpeting throughout. Walk in to a large living room with 12Ft. ceilings. Upstairs is two nice sized bedrooms with ceiling fans and a completely new bathroom. Down stairs it an all new eat in Kitchen with new Gas stove and New Cabinets , another bedroom and new 1/2 bathroom . Home also has a full basement and central Air, new roof, hot air heat. Fully fenced in back yard. Don't let this one get a way , also close to I95 and minutes from Delaware and new jersey .
Location
State PA
County Delaware
Area Lower Chichester Twp (10408)
Zoning RES
Rooms
Other Rooms Living Room, Primary Bedroom, Bedroom 2, Kitchen, Bedroom 1
Basement Full, Unfinished
Interior
Interior Features Skylight(s), Ceiling Fan(s), Kitchen - Eat-In
Hot Water Natural Gas
Heating Gas, Hot Water
Cooling Central A/C
Flooring Fully Carpeted
Equipment Oven - Self Cleaning
Fireplace N
Appliance Oven - Self Cleaning
Heat Source Natural Gas
Laundry Basement
Exterior
Exterior Feature Patio(s)
Water Access N
Roof Type Flat,Shingle
Accessibility None
Porch Patio(s)
Garage N
Building
Lot Description Front Yard, Rear Yard
Story Other
Foundation Brick/Mortar
Sewer Public Sewer
Water Public
Architectural Style Cape Cod, Split Level
Level or Stories Other
Additional Building Above Grade
Structure Type 9'+ Ceilings
New Construction N
Schools
Elementary Schools Linwood
Middle Schools Chichester
High Schools Chichester Senior
School District Chichester
Others
Senior Community No
Tax ID 08-00-00089-00
Ownership Fee Simple
Read Less
Want to know what your home might be worth? Contact us for a FREE valuation!

Our team is ready to help you sell your home for the highest possible price ASAP

Bought with Gary F Timmes Jr. • GT Realtors LLC
GET MORE INFORMATION





