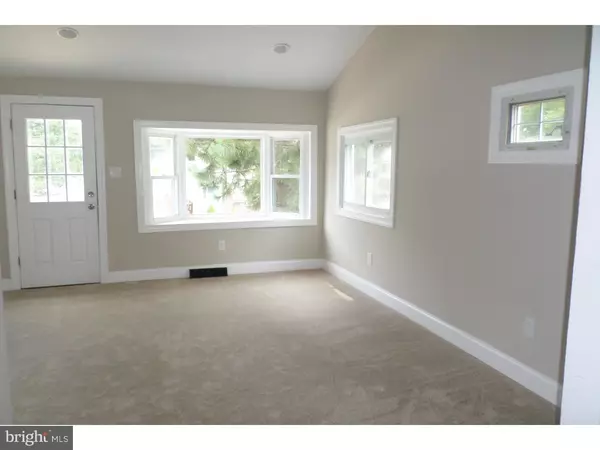$115,000
$123,000
6.5%For more information regarding the value of a property, please contact us for a free consultation.
934 SUNSET ST Trainer, PA 19061
3 Beds
1 Bath
1,032 SqFt
Key Details
Sold Price $115,000
Property Type Single Family Home
Sub Type Detached
Listing Status Sold
Purchase Type For Sale
Square Footage 1,032 sqft
Price per Sqft $111
Subdivision Lennox Park Mhp
MLS Listing ID 1003928475
Sold Date 09/25/16
Style Ranch/Rambler
Bedrooms 3
Full Baths 1
HOA Y/N N
Abv Grd Liv Area 1,032
Originating Board TREND
Year Built 1925
Annual Tax Amount $1,992
Tax Year 2016
Lot Size 4,704 Sqft
Acres 0.11
Lot Dimensions 50X100
Property Description
Total renovated home, everything is Brand New including the insulation and drywall, windows, doors, you name it this is the closet you will get to New Construction without the New Construction Price Tag. Why rent when you can own for less then most rentals. Open Front Porch. All new floor to ceiling Kitchen with new cabinets and Granite Counter tops, stainless steel Whirlpool appliances, stove, microwave, refrigerator and dishwasher. Spacious all new living room with cathedral ceiling with recessed lighting and deep sill picture window. Coat closet. Master bedroom with cathedral ceiling with ceiling fan and light, also has the deep sill picture window and a spacious closet. Remember everything is NEW. Dining room with ceiling fan and light. Two additional bedrooms with good size closets, Hall linen closet. Bathroom with ceramic tile flooring , vanity, medicine closet, tiled shower and tub area. Laundry closet with double bi-fold doors, gas hook up for dryer. All new wall to wall carpeting, all new six panel interior doors, new Replacement windows. Central Air! Nice spacious rear yard with a 16 x 20 wood deck off of kitchen. Rear storage shed. And top it off, bring your Flag - this house comes with a real flag pole on front lawn. Long side driveway-enough space for 5 cars. Bring your check book-Pack your bags - This one is IT !
Location
State PA
County Delaware
Area Trainer Boro (10446)
Zoning RESI
Rooms
Other Rooms Living Room, Dining Room, Primary Bedroom, Bedroom 2, Kitchen, Bedroom 1, Attic
Basement Partial, Unfinished
Interior
Interior Features Ceiling Fan(s), Kitchen - Eat-In
Hot Water Natural Gas
Heating Gas, Forced Air
Cooling Central A/C
Equipment Oven - Self Cleaning, Dishwasher, Built-In Microwave
Fireplace N
Window Features Bay/Bow,Replacement
Appliance Oven - Self Cleaning, Dishwasher, Built-In Microwave
Heat Source Natural Gas
Laundry Main Floor
Exterior
Exterior Feature Deck(s), Porch(es)
Garage Spaces 3.0
Fence Other
Water Access N
Roof Type Shingle
Accessibility None
Porch Deck(s), Porch(es)
Total Parking Spaces 3
Garage N
Building
Lot Description Level, Rear Yard
Story 1
Sewer Public Sewer
Water Public
Architectural Style Ranch/Rambler
Level or Stories 1
Additional Building Above Grade
Structure Type Cathedral Ceilings
New Construction N
Schools
Middle Schools Chichester
High Schools Chichester Senior
School District Chichester
Others
Senior Community No
Tax ID 46-00-00558-00
Ownership Fee Simple
Acceptable Financing Conventional
Listing Terms Conventional
Financing Conventional
Read Less
Want to know what your home might be worth? Contact us for a FREE valuation!

Our team is ready to help you sell your home for the highest possible price ASAP

Bought with Mike Smith • Coldwell Banker Realty

GET MORE INFORMATION





