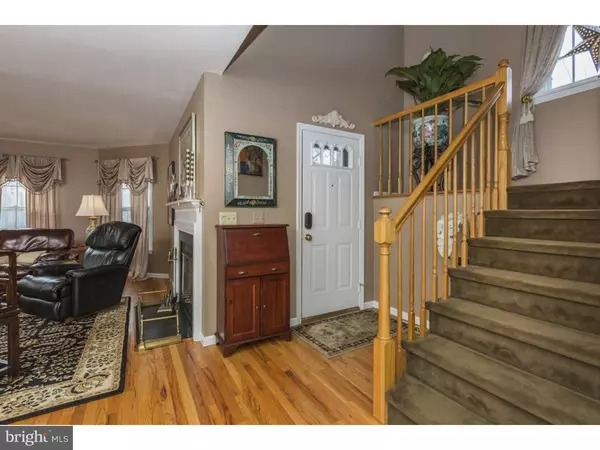$370,000
$379,000
2.4%For more information regarding the value of a property, please contact us for a free consultation.
90 WILSON ST Lambertville, NJ 08530
3 Beds
3 Baths
3,101 Sqft Lot
Key Details
Sold Price $370,000
Property Type Single Family Home
Sub Type Twin/Semi-Detached
Listing Status Sold
Purchase Type For Sale
Subdivision Neighborhood
MLS Listing ID 1003906361
Sold Date 09/13/16
Style Other
Bedrooms 3
Full Baths 2
Half Baths 1
HOA Y/N N
Originating Board TREND
Year Built 1988
Annual Tax Amount $6,069
Tax Year 2016
Lot Size 3,101 Sqft
Acres 0.07
Lot Dimensions 47X66
Property Description
Looking for modern construction with the feel of old Lambertville? With new heating and AC systems, new roof, and exterior replaced with Hardy Board siding this home is move in ready with no maintenance fees. It offers well proportioned rooms and off-street parking for 2 cars. All rooms are delightfully spacious and in meticulous condition. Enter from a covered front porch into a large formal living room that showcases a wood burning fireplace and hardwood floors, On the same floor an updated kitchen with Quartz counters, informal dining area, laundry and powder room. Off the kitchen is a large wood deck with ease to entertaining and relaxing. Natural gas heat and central air will be appreciated. Upstairs, the master stands out with a tray ceiling and its own full bath offering a jetted Jacuzzi tub. Two other bedrooms are convenient to an updated hall bath offering a antiqued style vanity with spa like finishes. A couple blocks from the central Business District, not in a flood zone and with direct access to the tow path right across the street, you'll want to see this one!
Location
State NJ
County Hunterdon
Area Lambertville City (21017)
Zoning R2
Direction West
Rooms
Other Rooms Living Room, Primary Bedroom, Bedroom 2, Kitchen, Bedroom 1, Laundry, Other, Attic
Basement Unfinished
Interior
Interior Features Kitchen - Island, Ceiling Fan(s), Dining Area
Hot Water Electric
Heating Gas, Forced Air
Cooling Central A/C
Flooring Wood, Fully Carpeted, Tile/Brick
Fireplaces Number 1
Equipment Cooktop, Dishwasher, Disposal
Fireplace Y
Appliance Cooktop, Dishwasher, Disposal
Heat Source Natural Gas
Laundry Main Floor
Exterior
Exterior Feature Deck(s), Patio(s), Porch(es)
Water Access N
Roof Type Shingle
Accessibility None
Porch Deck(s), Patio(s), Porch(es)
Garage N
Building
Lot Description Level
Story 2
Foundation Crawl Space
Sewer Public Sewer
Water Public
Architectural Style Other
Level or Stories 2
New Construction N
Schools
Elementary Schools Lambertville Public School
Middle Schools South Hunterdon
High Schools South Hunterdon
School District South Hunterdon Regional
Others
Pets Allowed Y
Senior Community No
Tax ID 17-01054-00007 03
Ownership Fee Simple
Pets Allowed Case by Case Basis
Read Less
Want to know what your home might be worth? Contact us for a FREE valuation!

Our team is ready to help you sell your home for the highest possible price ASAP

Bought with Non Subscribing Member • Non Member Office

GET MORE INFORMATION





