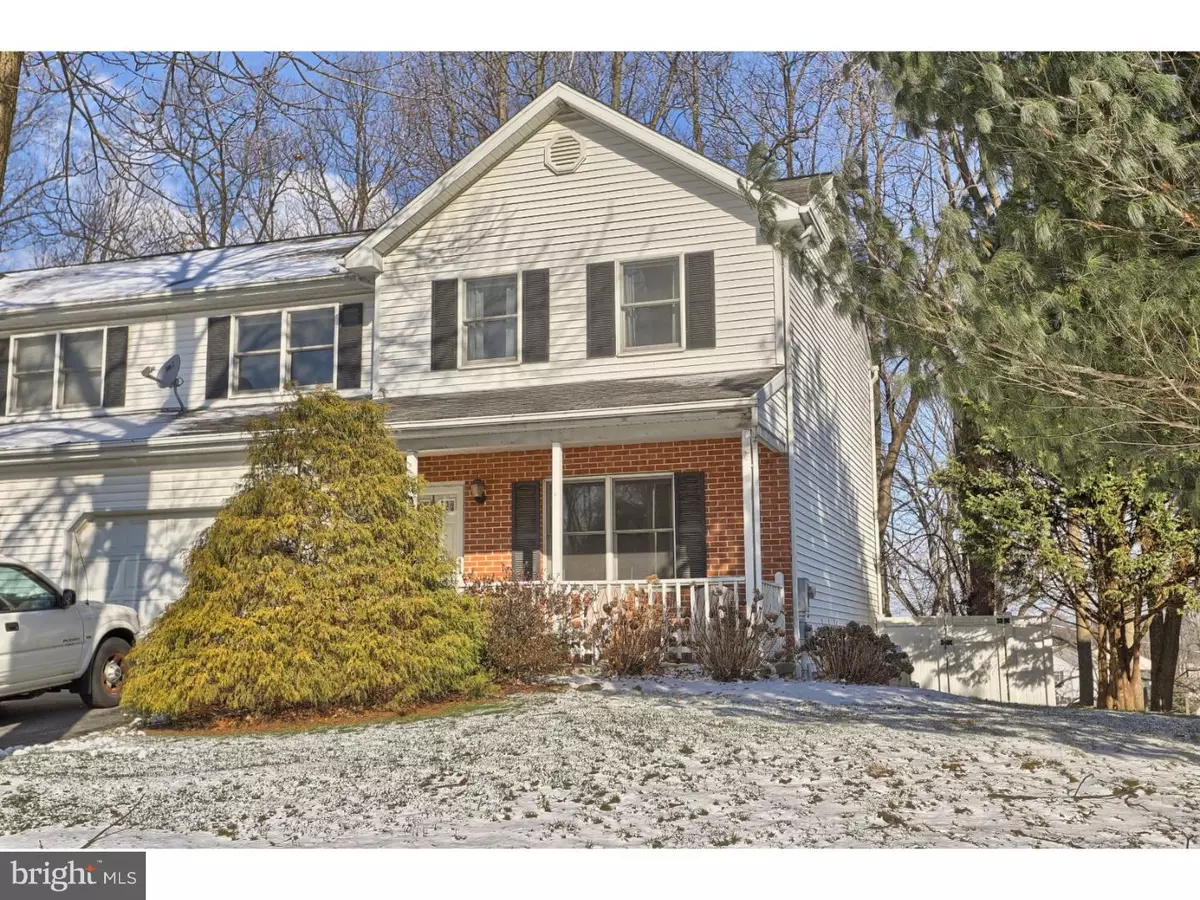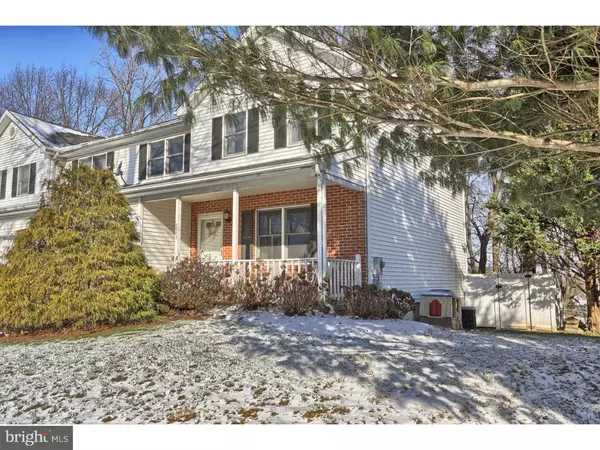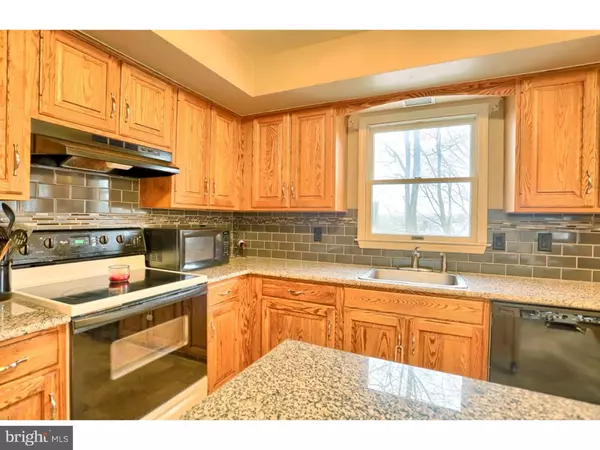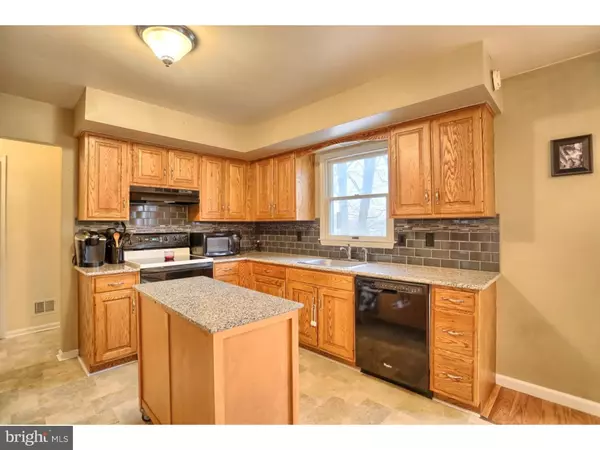$165,000
$159,900
3.2%For more information regarding the value of a property, please contact us for a free consultation.
2501 JEFFERSON AVE Reading, PA 19609
3 Beds
3 Baths
1,950 SqFt
Key Details
Sold Price $165,000
Property Type Single Family Home
Sub Type Twin/Semi-Detached
Listing Status Sold
Purchase Type For Sale
Square Footage 1,950 sqft
Price per Sqft $84
Subdivision Springton Village
MLS Listing ID 1003897593
Sold Date 03/18/16
Style Colonial
Bedrooms 3
Full Baths 2
Half Baths 1
HOA Y/N N
Abv Grd Liv Area 1,500
Originating Board TREND
Year Built 1993
Annual Tax Amount $3,318
Tax Year 2016
Lot Size 5,227 Sqft
Acres 0.12
Lot Dimensions SEE LEGAL DESCRIP
Property Description
Welcome to this spectacular Wilson Schools Home where little moments create BIG memories. Step inside to the open living room with true hardwood floors. Say hello to your updated kitchen complete with granite counters, tile back splash beautiful working island for all to gather. Next Take a peek downstairs and you will be delighted by the spacious finished basement and extra storage area off to the side. This home offers Great space for entertaining friends or family. Oh, did we mention the laundry room and 1/2 bath on the main floor? Continue upstairs to find 3 generous bedrooms and 2 full baths. Over sized Master bedroom includes plenty of space for your queen or king sized bed and walk-in closet offering generous room to enjoy your clothing and accessories. **Gas Heat** and **Low Taxes** are the icing on the cake for this Great Home. We welcome you to tour 2501 Jefferson avenue today.
Location
State PA
County Berks
Area Spring Twp (10280)
Zoning RES
Rooms
Other Rooms Living Room, Dining Room, Primary Bedroom, Bedroom 2, Kitchen, Family Room, Bedroom 1, Laundry, Other, Attic
Basement Full
Interior
Interior Features Primary Bath(s), Kitchen - Island, Kitchen - Eat-In
Hot Water Natural Gas
Heating Gas, Hot Water, Forced Air
Cooling Central A/C
Flooring Wood, Vinyl, Tile/Brick
Equipment Oven - Self Cleaning, Dishwasher, Disposal
Fireplace N
Window Features Energy Efficient
Appliance Oven - Self Cleaning, Dishwasher, Disposal
Heat Source Natural Gas
Laundry Main Floor
Exterior
Exterior Feature Deck(s), Porch(es)
Parking Features Garage Door Opener
Garage Spaces 3.0
Fence Other
Utilities Available Cable TV
Water Access N
Roof Type Pitched,Shingle
Accessibility None
Porch Deck(s), Porch(es)
Attached Garage 1
Total Parking Spaces 3
Garage Y
Building
Lot Description Sloping, Front Yard, Rear Yard, SideYard(s)
Story 2
Foundation Concrete Perimeter
Sewer Public Sewer
Water Public
Architectural Style Colonial
Level or Stories 2
Additional Building Above Grade, Below Grade
New Construction N
Schools
High Schools Wilson
School District Wilson
Others
Senior Community No
Tax ID 80-4386-16-83-4801
Ownership Fee Simple
Acceptable Financing Conventional, VA, FHA 203(b)
Listing Terms Conventional, VA, FHA 203(b)
Financing Conventional,VA,FHA 203(b)
Read Less
Want to know what your home might be worth? Contact us for a FREE valuation!

Our team is ready to help you sell your home for the highest possible price ASAP

Bought with Allison Kercher • Pagoda Realty
GET MORE INFORMATION





