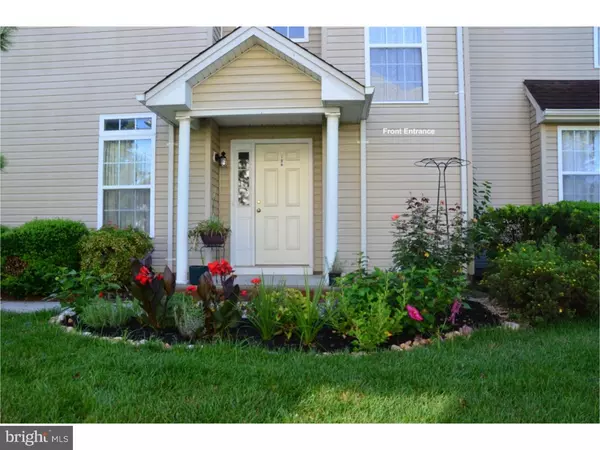$310,000
$324,999
4.6%For more information regarding the value of a property, please contact us for a free consultation.
64 SHELLEY CIR East Windsor Twp, NJ 08520
3 Beds
3 Baths
1,899 SqFt
Key Details
Sold Price $310,000
Property Type Townhouse
Sub Type End of Row/Townhouse
Listing Status Sold
Purchase Type For Sale
Square Footage 1,899 sqft
Price per Sqft $163
Subdivision Windsor Meadows
MLS Listing ID 1003889327
Sold Date 11/10/16
Style Other
Bedrooms 3
Full Baths 2
Half Baths 1
HOA Fees $110/mo
HOA Y/N Y
Abv Grd Liv Area 1,899
Originating Board TREND
Year Built 2003
Annual Tax Amount $8,664
Tax Year 2016
Lot Size 4,209 Sqft
Acres 0.1
Lot Dimensions 40X104
Property Description
Spruce model (largest model in development) end unit town home in the desirable Windsor Meadows. It is a bright and spacious North-east facing end unit that receives a lot of sunlight. The freshness and beauty of outdoor space matches the energy and brightness of indoor space. The backyard leads into a well equipped rec area and a large field. North-East Facing home with 9-ft ceilings on first floor. The main level includes: Living Room with fireplace; Eat-in Kitchen with 42" cabinets, ceramic tiled floors, pantry and space for 8 seat dining table; Formal dining room and Half Bath. All bedrooms are located on the second floor. Spacious Master Suite with tray ceiling and two large closets. Large Master bath includes newly redesigned shower area, Roman tub and double sinks. The other two bedrooms are one of the larger ones in the community. The second full bath has newly designed tiled shower with tub and skylight. There is space for mediation and/or office nook with large window. There have been many upgrades over the last year - new laminate floor, newly designed shower areas in both bathrooms, freshly painted house with zero VOC paints, and newly landscaped gardens. The house is close to major roads including NJ Turnpike, Route 130 plus Princeton Junction Train Station and Park-n-Ride.
Location
State NJ
County Mercer
Area East Windsor Twp (21101)
Zoning R3
Direction Northeast
Rooms
Other Rooms Living Room, Dining Room, Primary Bedroom, Bedroom 2, Kitchen, Family Room, Bedroom 1, Other
Interior
Interior Features Primary Bath(s), Butlers Pantry, Skylight(s), Sprinkler System, Stall Shower, Kitchen - Eat-In
Hot Water Natural Gas
Heating Gas, Forced Air
Cooling Central A/C
Flooring Tile/Brick
Fireplaces Number 1
Equipment Built-In Range, Dishwasher, Refrigerator, Built-In Microwave
Fireplace Y
Appliance Built-In Range, Dishwasher, Refrigerator, Built-In Microwave
Heat Source Natural Gas
Laundry Upper Floor
Exterior
Parking Features Inside Access, Garage Door Opener
Garage Spaces 2.0
Utilities Available Cable TV
Amenities Available Tot Lots/Playground
Water Access N
Roof Type Shingle
Accessibility None
Attached Garage 1
Total Parking Spaces 2
Garage Y
Building
Story 2
Foundation Slab
Sewer Public Sewer
Water Public
Architectural Style Other
Level or Stories 2
Additional Building Above Grade
Structure Type 9'+ Ceilings
New Construction N
Schools
Elementary Schools Perry L Drew
Middle Schools Melvin H Kreps School
High Schools Hightstown
School District East Windsor Regional Schools
Others
HOA Fee Include Common Area Maintenance,Lawn Maintenance,Snow Removal,Trash
Senior Community No
Tax ID 01-00011 05-00020
Ownership Fee Simple
Read Less
Want to know what your home might be worth? Contact us for a FREE valuation!

Our team is ready to help you sell your home for the highest possible price ASAP

Bought with Deborah F Coles • Weichert Realtors - Princeton

GET MORE INFORMATION





