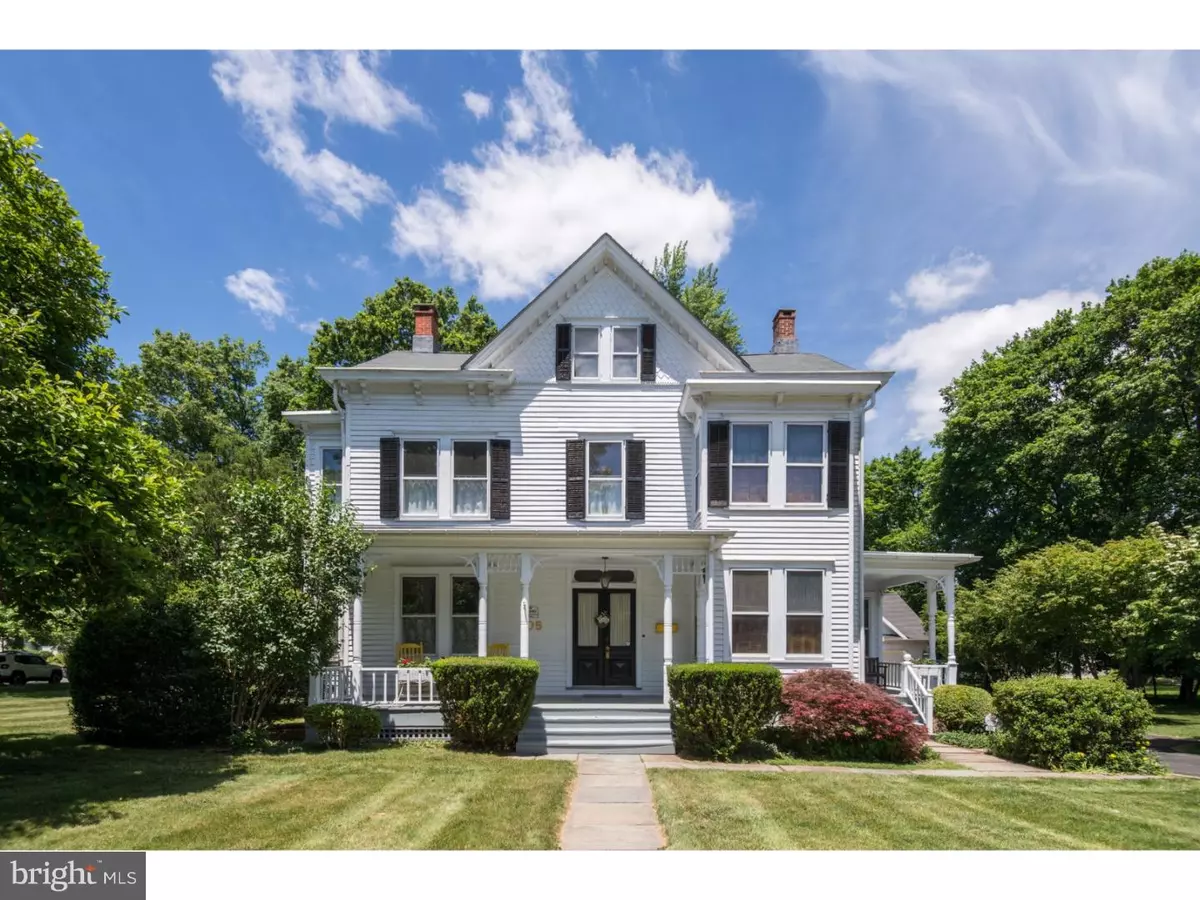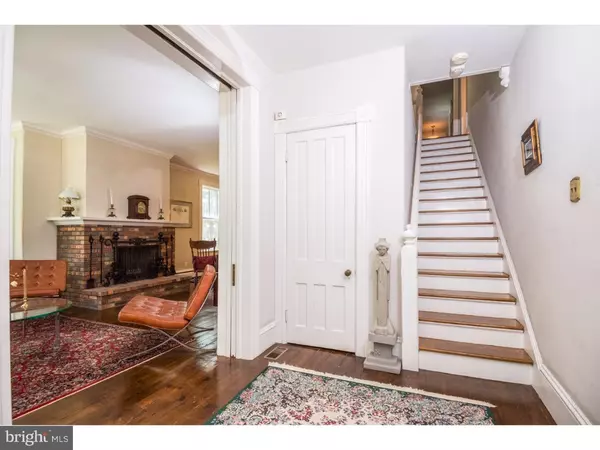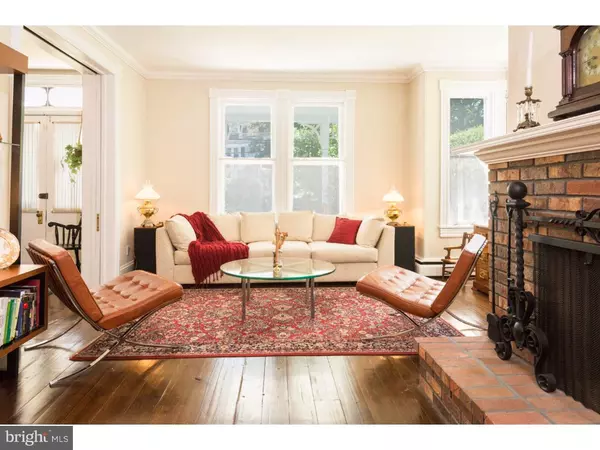$558,000
$595,000
6.2%For more information regarding the value of a property, please contact us for a free consultation.
105 E DELAWARE AVE Pennington, NJ 08534
4 Beds
3 Baths
0.56 Acres Lot
Key Details
Sold Price $558,000
Property Type Single Family Home
Sub Type Detached
Listing Status Sold
Purchase Type For Sale
Subdivision None Available
MLS Listing ID 1003886459
Sold Date 11/14/16
Style Colonial
Bedrooms 4
Full Baths 3
HOA Y/N N
Originating Board TREND
Year Built 1880
Annual Tax Amount $18,745
Tax Year 2016
Lot Size 0.562 Acres
Acres 0.56
Lot Dimensions 170X144
Property Description
On a dappled corner lot just one block from historic downtown Pennington, the Samuel B. Ketcham house exudes the sweet charm of yesteryear, while providing all the comforts of today. Original hardwood floors, lovely molding, Central air and pocket doors adorn gracious interiors under high ceilings: an expansive living room with a wood burning fireplace, cozy office with an efficiency and own entrance, a renovated kitchen with a clever octagon island and bright breakfast room, and a spacious dining room currently used as a family room. A 1st floor den/bedroom enjoys the use of a renovated full bath, and you even have the luxury of downstairs or upstairs laundry! The master bedroom has a dressing room lined with closets, as well as an en suite bath. 2 more sunlit bedrooms access a beautifully renovated bath with a vintage corner cupboard. A huge walk-up attic provides endless finishing possibilities. Recently constructed 3-car garage. Garden shed and 3 porches include a lemonade front porch trimmed with period spindle work - watch the world go by and enjoy easy village living!
Location
State NJ
County Mercer
Area Pennington Boro (21108)
Zoning R-80
Rooms
Other Rooms Living Room, Dining Room, Primary Bedroom, Bedroom 2, Bedroom 3, Kitchen, Family Room, Bedroom 1, Laundry, Other, Attic
Basement Full, Unfinished
Interior
Interior Features Kitchen - Island, Butlers Pantry, Ceiling Fan(s), Stall Shower, Kitchen - Eat-In
Hot Water Natural Gas
Heating Gas, Baseboard
Cooling Central A/C
Flooring Wood, Fully Carpeted, Tile/Brick
Fireplaces Number 1
Fireplaces Type Brick
Equipment Cooktop
Fireplace Y
Appliance Cooktop
Heat Source Natural Gas
Laundry Main Floor, Upper Floor
Exterior
Exterior Feature Patio(s), Porch(es), Breezeway
Garage Spaces 5.0
Utilities Available Cable TV
Water Access N
Roof Type Shingle
Accessibility None
Porch Patio(s), Porch(es), Breezeway
Total Parking Spaces 5
Garage Y
Building
Story 3+
Sewer Public Sewer
Water Public
Architectural Style Colonial
Level or Stories 3+
Structure Type 9'+ Ceilings
New Construction N
Schools
School District Hopewell Valley Regional Schools
Others
Senior Community No
Tax ID 08-00304-00001
Ownership Fee Simple
Security Features Security System
Acceptable Financing Conventional, VA
Listing Terms Conventional, VA
Financing Conventional,VA
Read Less
Want to know what your home might be worth? Contact us for a FREE valuation!

Our team is ready to help you sell your home for the highest possible price ASAP

Bought with Catherine A Kopkash-Green • BHHS Fox & Roach Hopewell Valley
GET MORE INFORMATION





