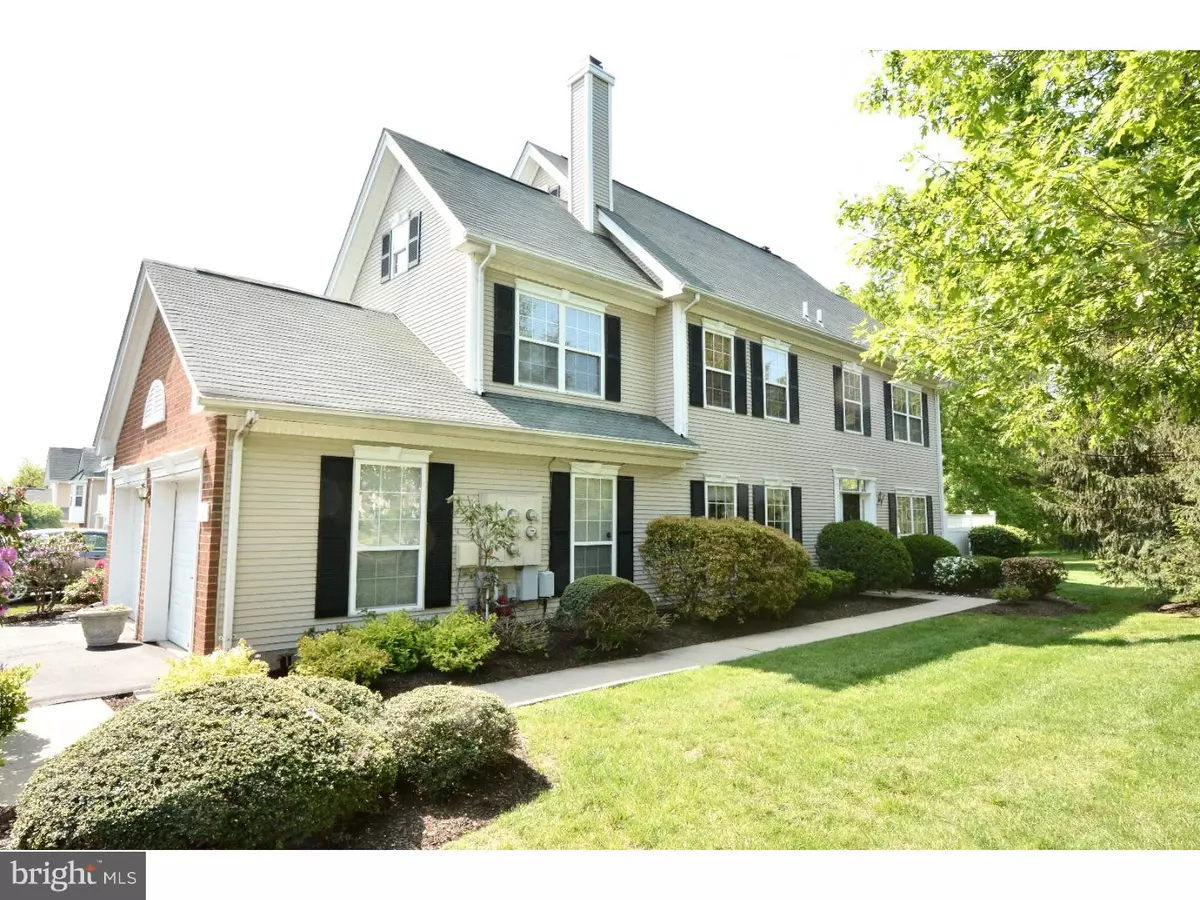$369,000
$369,000
For more information regarding the value of a property, please contact us for a free consultation.
33 VOORHEES CT Pennington, NJ 08534
3 Beds
3 Baths
2,052 SqFt
Key Details
Sold Price $369,000
Property Type Townhouse
Sub Type End of Row/Townhouse
Listing Status Sold
Purchase Type For Sale
Square Footage 2,052 sqft
Price per Sqft $179
Subdivision Brandon Farms
MLS Listing ID 1003885575
Sold Date 07/31/16
Style Colonial
Bedrooms 3
Full Baths 2
Half Baths 1
HOA Fees $342/mo
HOA Y/N Y
Abv Grd Liv Area 2,052
Originating Board TREND
Year Built 1994
Annual Tax Amount $9,436
Tax Year 2015
Lot Dimensions COMMON
Property Description
Best of Both Worlds ! This charming end unit townhome offers the best of both worlds with townhome living yet serene lot & setting. Situated in the popular Brandon Farms Development in Hopewell Valley this townhome is ready ! The recently updated kitchen bring the "WOW" factor HOME. Light bright and airy floor plan and location. Note vaulted ceilings in living room, ample dining room, eat in kitchen open to great room with corner fireplace and opening to fenced rear terrace. On the second floor three bedrooms including master suite with bath, double closets and sitting area. Hardwood flooring will need replacing & has costs for same taken into consideration in pricing. For those new to Hopewell Valley, Brandon Farms is a desirable commuter friendly location in Central NJ with convenient commute to two metropolitan cities. Location, Location, Location - this townhome has it all ! Come, see and stay.
Location
State NJ
County Mercer
Area Hopewell Twp (21106)
Zoning R-5
Rooms
Other Rooms Living Room, Dining Room, Primary Bedroom, Bedroom 2, Kitchen, Family Room, Bedroom 1, Laundry
Interior
Interior Features Dining Area
Hot Water Natural Gas
Heating Gas
Cooling Central A/C
Fireplaces Number 1
Fireplace Y
Heat Source Natural Gas
Laundry Main Floor
Exterior
Garage Spaces 4.0
Amenities Available Swimming Pool
Water Access N
Accessibility None
Total Parking Spaces 4
Garage N
Building
Story 2
Sewer Public Sewer
Water Public
Architectural Style Colonial
Level or Stories 2
Additional Building Above Grade
New Construction N
Schools
Elementary Schools Stony Brook
Middle Schools Timberlane
High Schools Central
School District Hopewell Valley Regional Schools
Others
Pets Allowed Y
HOA Fee Include Pool(s)
Senior Community No
Tax ID 06-00078 19-00014-C132
Ownership Condominium
Pets Allowed Case by Case Basis
Read Less
Want to know what your home might be worth? Contact us for a FREE valuation!

Our team is ready to help you sell your home for the highest possible price ASAP

Bought with Hong Xiao • RE/MAX Greater Princeton
GET MORE INFORMATION





