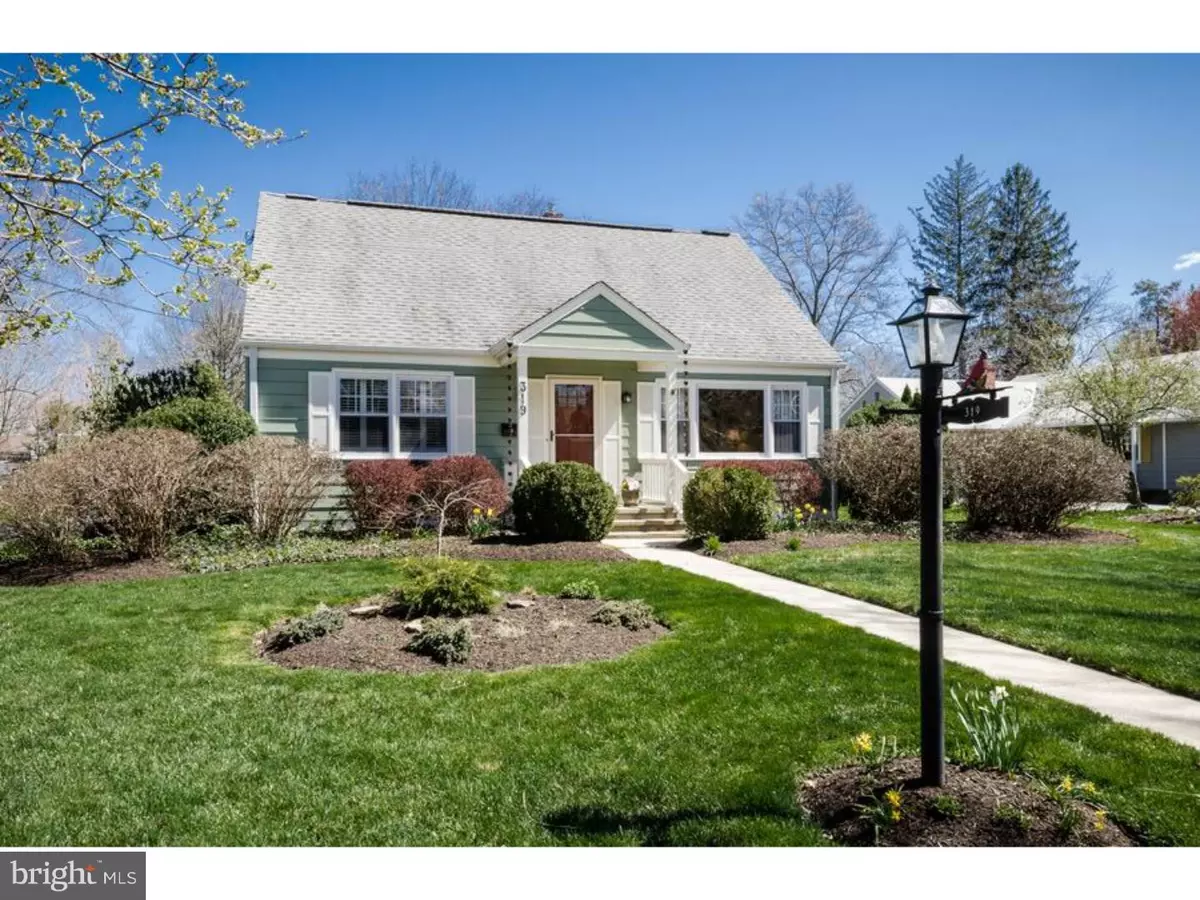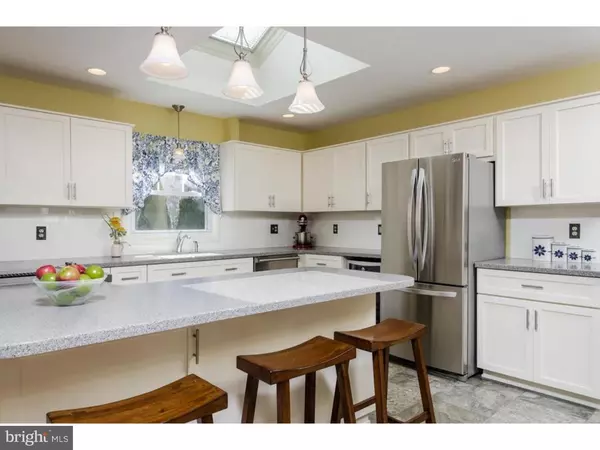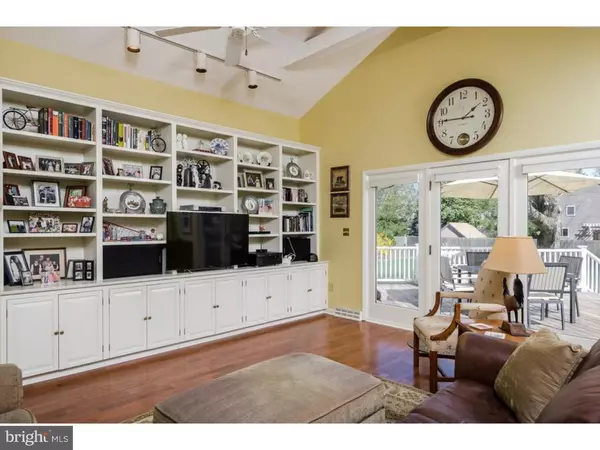$542,500
$552,500
1.8%For more information regarding the value of a property, please contact us for a free consultation.
319 SKED ST Pennington, NJ 08534
3 Beds
2 Baths
0.33 Acres Lot
Key Details
Sold Price $542,500
Property Type Single Family Home
Sub Type Detached
Listing Status Sold
Purchase Type For Sale
Subdivision None Available
MLS Listing ID 1003883953
Sold Date 07/06/16
Style Cape Cod
Bedrooms 3
Full Baths 2
HOA Y/N N
Originating Board TREND
Year Built 1972
Annual Tax Amount $13,364
Tax Year 2015
Lot Size 0.325 Acres
Acres 0.33
Lot Dimensions 80X177
Property Description
On a tranquil street just a few short blocks to Pennington's charming downtown, this sunshine-filled cape is blessed with fantastic curb appeal and impeccably maintained interiors. Fresh paint and a comfortable floor plan begin in sunlit living and dining rooms, united by a graceful archway and hardwood floors. Skylit and updated, the lovely kitchen sparkles with new counters, sleek subway tile backsplash, range and oven. Tea and cookies are perfect at the pull-up island, and relaxed dinners will happily run long in the large breakfast room wrapped in windows. Under a cathedral, beamed ceiling, the Great Room delights with a wall of built-in bookshelves and another of glass, which opens to a nicely-sized deck and fully-fenced yard, lined with forsythia and hydrangea. A spacious 1st floor master with a huge walk-in closet enjoys a full hall bath with a double vanity. Plantation shutters are in all three airy bedrooms, including the two upstairs, which are served by a gleaming bath with 2 linen closets. In a quiet location close to major routes.
Location
State NJ
County Mercer
Area Pennington Boro (21108)
Zoning R-80
Rooms
Other Rooms Living Room, Dining Room, Primary Bedroom, Bedroom 2, Kitchen, Family Room, Bedroom 1
Basement Full, Unfinished, Outside Entrance
Interior
Interior Features Primary Bath(s), Skylight(s), Ceiling Fan(s), Kitchen - Eat-In
Hot Water Natural Gas
Heating Gas, Baseboard
Cooling Central A/C
Flooring Wood, Fully Carpeted
Equipment Oven - Self Cleaning, Dishwasher
Fireplace N
Appliance Oven - Self Cleaning, Dishwasher
Heat Source Natural Gas
Laundry Basement
Exterior
Utilities Available Cable TV
Water Access N
Roof Type Shingle
Accessibility None
Garage N
Building
Lot Description Level
Story 1.5
Sewer Public Sewer
Water Public
Architectural Style Cape Cod
Level or Stories 1.5
Structure Type Cathedral Ceilings
New Construction N
Schools
Elementary Schools Toll Gate Grammar School
Middle Schools Timberlane
High Schools Central
School District Hopewell Valley Regional Schools
Others
Senior Community No
Tax ID 08-00705-00006
Ownership Fee Simple
Read Less
Want to know what your home might be worth? Contact us for a FREE valuation!

Our team is ready to help you sell your home for the highest possible price ASAP

Bought with Kathryn Baxter • Callaway Henderson Sotheby's Int'l-Princeton
GET MORE INFORMATION





