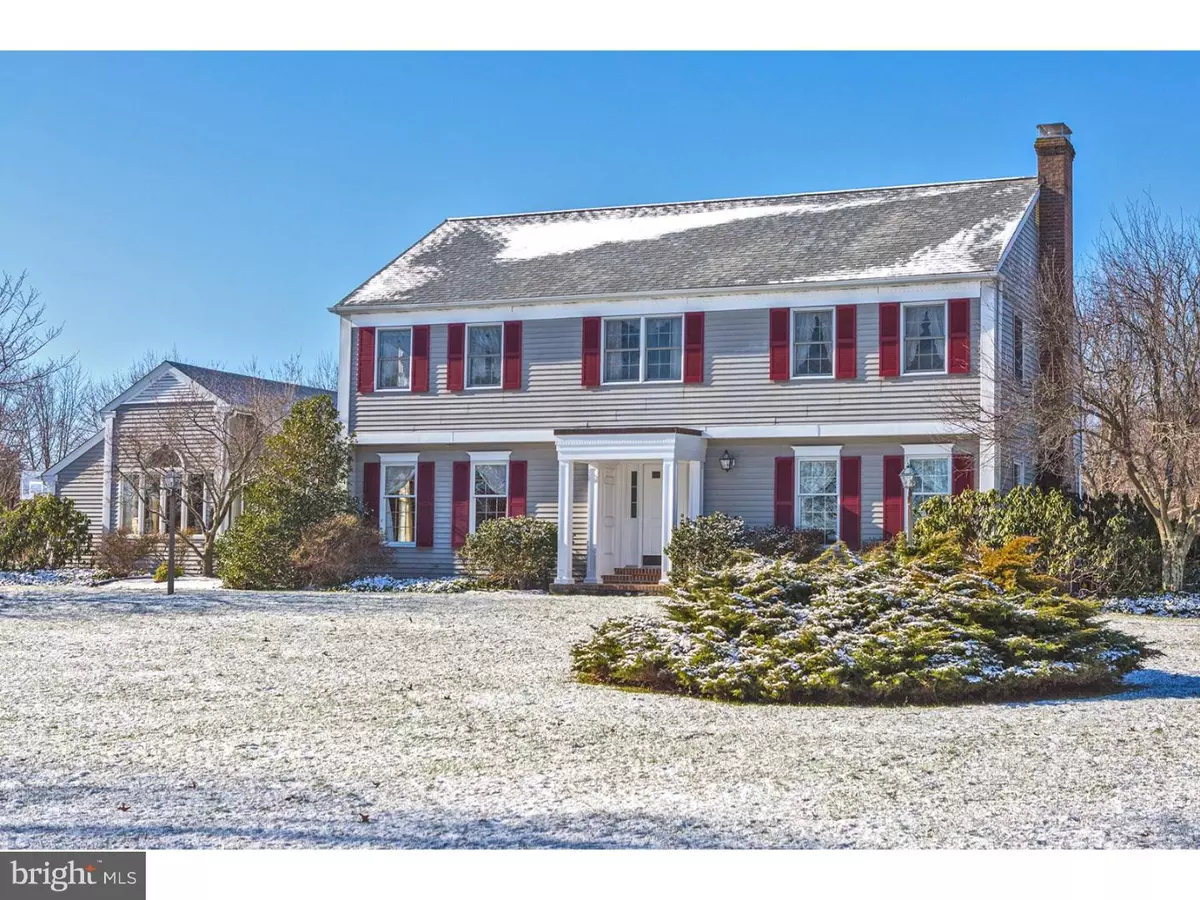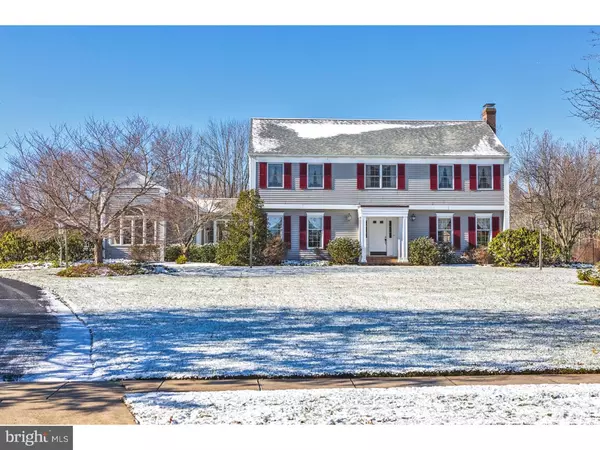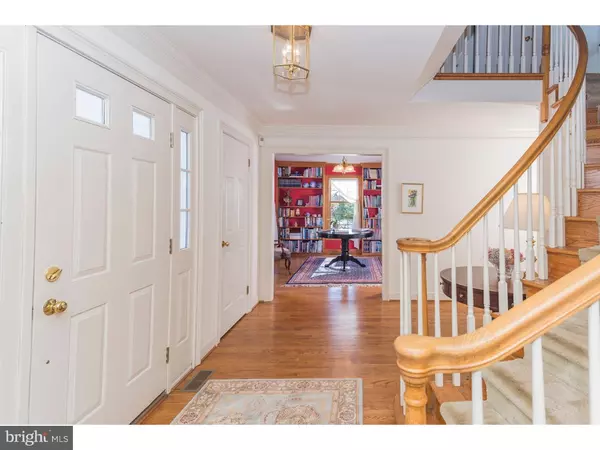$639,000
$639,000
For more information regarding the value of a property, please contact us for a free consultation.
3 TIMKAK LN Pennington, NJ 08534
4 Beds
3 Baths
1.84 Acres Lot
Key Details
Sold Price $639,000
Property Type Single Family Home
Sub Type Detached
Listing Status Sold
Purchase Type For Sale
Subdivision Ridings
MLS Listing ID 1003881671
Sold Date 05/04/16
Style Colonial
Bedrooms 4
Full Baths 2
Half Baths 1
HOA Y/N N
Originating Board TREND
Year Built 1989
Annual Tax Amount $14,870
Tax Year 2015
Lot Size 1.837 Acres
Acres 1.84
Lot Dimensions IRREGULAR
Property Description
This stately classic colonial is beautifully set on a 1.8 acre lot in the lovely Ridings neighborhood just outside Pennington Borough. This neighborhood of 34 manicured homes features easy access to highways, walking distance to Pennington borough, the high school and middle schools and is also served by natural gas lines which is rare in the Township.This home offers the best of both worlds, privacy and room but yet in a neighborhood setting with sidewalks for safety for little ones walking and playing. This home has been meticulously maintained by its original owners and updated for comfortable living. Enter the large foyer to a beautiful turned staircase , the front to back living room with woodburning fireplace is on the right featuring wood floors and lots of windows flooding it with light. The very special dining room is located in the rear of the house and is enveloped with french doors on either side and a large bow window looking out to the expansive backyard. An updated powder room is located in the hall and a welcoming library lined in bookshelves is ready for your books or collections. The heart of the home is the large bright kitchen with granite counters, subway tile backsplash and wood floor. Lots of counter space and cabinets are provided by the peninsula shaped layout and a pantry closet adds even more room. The breakfast room is cheery with windows and a door to backyard and a cozy window seat big enough for all your guests to gather on.From the kitchen you look into the spacious family room with wood floors with a nook for reading and plenty of space to entertain, play , or just relax. Lots of windows and a high ceiling give a feeling of openness and takes advantage of the natural light. There is an entry to the two car garage with new garage doors from this room. Up the lovely curved staircase are three large family bedrooms with brand new neutral carpeting and roomy closets. They are served by a large hall bath with double sinks and skylight. In the hall is a closet with laundry chute that goes all the way to the basement. Through double doors is the master bedroom with new carpet and walk in closet. The ensuite bath completes this comfortable wing ready for its new owners. Downstairs is a basement ready for finishing if desired. Roof is two years old. A must see home! Clients can accomodate a quick closing if necessary.
Location
State NJ
County Mercer
Area Hopewell Twp (21106)
Zoning VRC
Rooms
Other Rooms Living Room, Dining Room, Primary Bedroom, Bedroom 2, Bedroom 3, Kitchen, Family Room, Bedroom 1, Other, Attic
Basement Full
Interior
Interior Features Primary Bath(s), Butlers Pantry, Skylight(s), Dining Area
Hot Water Natural Gas
Heating Gas, Forced Air, Zoned
Cooling Central A/C
Flooring Wood, Fully Carpeted
Fireplaces Number 1
Equipment Dishwasher
Fireplace Y
Appliance Dishwasher
Heat Source Natural Gas
Laundry Basement
Exterior
Garage Spaces 5.0
Utilities Available Cable TV
Water Access N
Accessibility None
Attached Garage 2
Total Parking Spaces 5
Garage Y
Building
Lot Description Level
Story 2
Sewer On Site Septic
Water Well
Architectural Style Colonial
Level or Stories 2
Structure Type Cathedral Ceilings
New Construction N
Schools
Elementary Schools Bear Tavern
Middle Schools Timberlane
High Schools Central
School District Hopewell Valley Regional Schools
Others
Senior Community No
Tax ID 06-00089 02-00011
Ownership Fee Simple
Security Features Security System
Read Less
Want to know what your home might be worth? Contact us for a FREE valuation!

Our team is ready to help you sell your home for the highest possible price ASAP

Bought with Pamela C Gillmett • Callaway Henderson Sotheby's Int'l-Pennington
GET MORE INFORMATION





