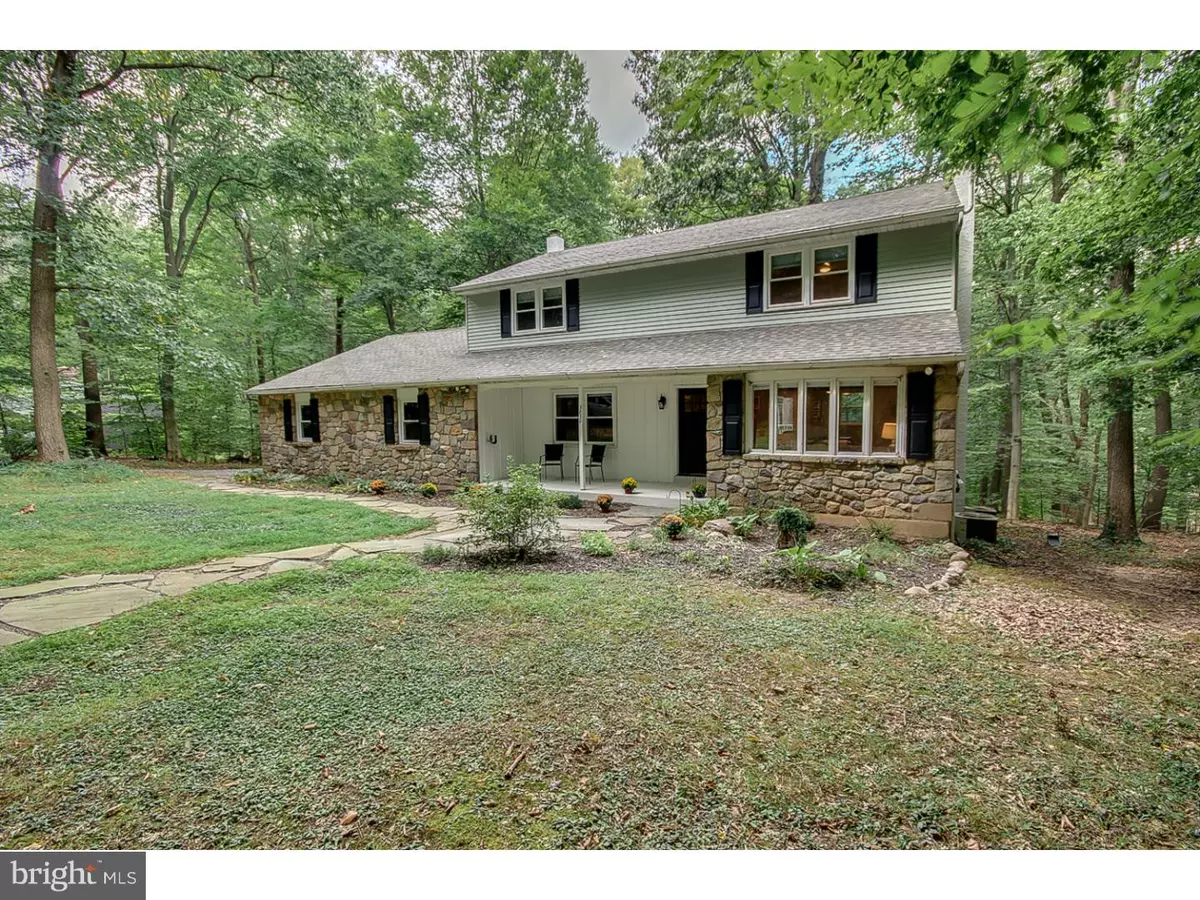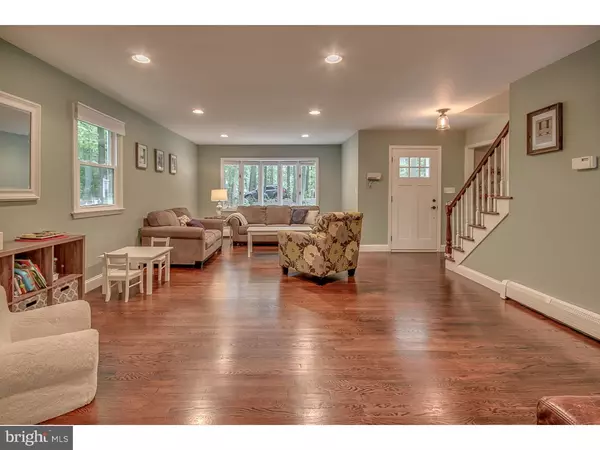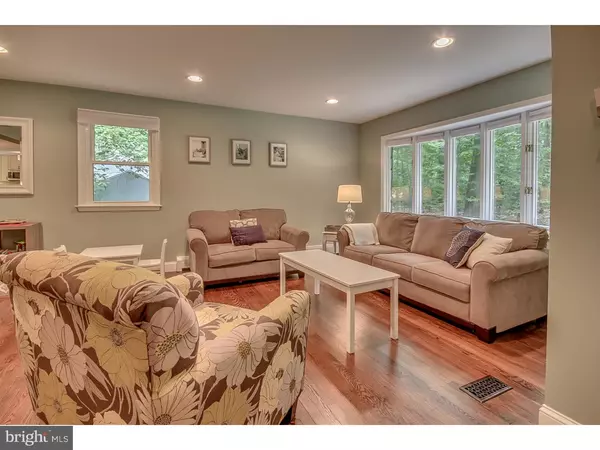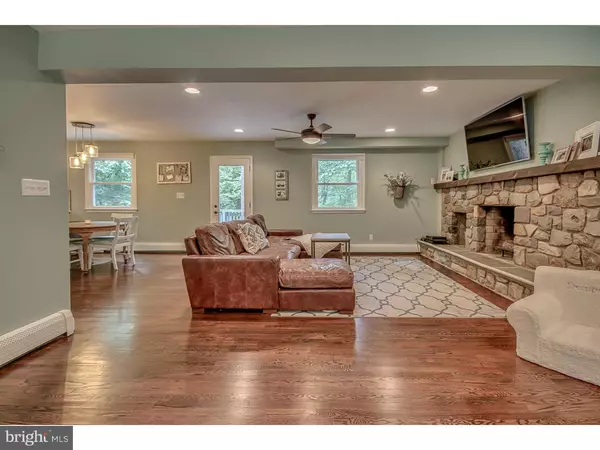$478,000
$475,000
0.6%For more information regarding the value of a property, please contact us for a free consultation.
3830 DOGWOOD LN Doylestown, PA 18901
4 Beds
3 Baths
2,424 SqFt
Key Details
Sold Price $478,000
Property Type Single Family Home
Sub Type Detached
Listing Status Sold
Purchase Type For Sale
Square Footage 2,424 sqft
Price per Sqft $197
Subdivision None Available
MLS Listing ID 1003881151
Sold Date 11/10/16
Style Colonial
Bedrooms 4
Full Baths 2
Half Baths 1
HOA Fees $25/ann
HOA Y/N Y
Abv Grd Liv Area 2,424
Originating Board TREND
Year Built 1973
Annual Tax Amount $5,684
Tax Year 2016
Lot Size 1.158 Acres
Acres 1.16
Lot Dimensions 160 X 350
Property Description
The best of all locations, situated on a private road of tall shade trees that feel like you're at your "Mountain Retreat". But yet just minutes from the center of Doylestown, Peddlers Village and a short drive to New Hope. This home has been reinvented with a complete renovation. Offering the open floor plan and Pottery Barn feel that everyone loves. NEW custom Kitchen. All NEW bathrooms. Newly finished hardwood floors, NEW Windows, NEW Roof. Dual zone heat and air-conditioning. The first floor has been reconstructed to provide a huge open floor plan that will provide plenty of space for the largest of parties. A completely renovated kitchen offers beautiful cream colored cabinets, quartz countertops, stainless steel appliances and a spacious pantry. The oversized laundry/mud room includes two large closets and the perfect entrance from the enormous garage, that has room for a work area and plenty of storage. The upper level has a spacious Owners Bedroom with large walk-in closet and 2nd closet. The Owners bathroom is newly designed with dual vanities and frameless shower door. Three additional bedrooms are spacious with plenty of closet space. The unfinished walk-out basement has a sliding glass door and single entrance door. Ready for your finishing ideas plus lots of storage. Come see all this home has to offer with nothing left to do but move in. All situated in the Award Winning Central Bucks School District.
Location
State PA
County Bucks
Area Buckingham Twp (10106)
Zoning R1
Rooms
Other Rooms Living Room, Dining Room, Master Bedroom, Bedroom 2, Bedroom 3, Kitchen, Family Room, Bedroom 1, Laundry, Other
Basement Full
Interior
Interior Features Master Bath(s), Butlers Pantry, Kitchen - Eat-In
Hot Water S/W Changeover
Heating Oil, Hot Water, Zoned
Cooling Central A/C
Flooring Wood
Fireplaces Number 1
Fireplaces Type Stone
Equipment Oven - Self Cleaning, Dishwasher
Fireplace Y
Window Features Replacement
Appliance Oven - Self Cleaning, Dishwasher
Heat Source Oil
Laundry Main Floor
Exterior
Exterior Feature Deck(s)
Garage Spaces 5.0
Water Access N
Roof Type Shingle
Accessibility None
Porch Deck(s)
Total Parking Spaces 5
Garage N
Building
Lot Description Trees/Wooded
Story 2
Sewer On Site Septic
Water Well
Architectural Style Colonial
Level or Stories 2
Additional Building Above Grade
New Construction N
Schools
High Schools Central Bucks High School East
School District Central Bucks
Others
Senior Community No
Tax ID 06-010-143-001
Ownership Fee Simple
Read Less
Want to know what your home might be worth? Contact us for a FREE valuation!

Our team is ready to help you sell your home for the highest possible price ASAP

Bought with Pauline McNamee • Long & Foster-Doylestown2

GET MORE INFORMATION





