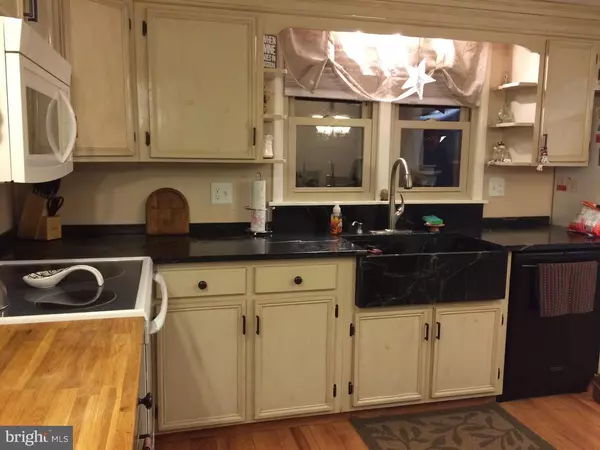$278,000
$280,789
1.0%For more information regarding the value of a property, please contact us for a free consultation.
109 HIGH ST Dublin, PA 18917
3 Beds
2 Baths
1,780 SqFt
Key Details
Sold Price $278,000
Property Type Single Family Home
Sub Type Detached
Listing Status Sold
Purchase Type For Sale
Square Footage 1,780 sqft
Price per Sqft $156
Subdivision None Available
MLS Listing ID 1003880201
Sold Date 07/25/16
Style Colonial,Split Level
Bedrooms 3
Full Baths 1
Half Baths 1
HOA Y/N N
Abv Grd Liv Area 1,780
Originating Board TREND
Year Built 1955
Annual Tax Amount $4,794
Tax Year 2016
Lot Size 0.700 Acres
Acres 0.7
Lot Dimensions 150X202
Property Description
Delightful Dublin SINGLE set back on a beautiful lot on a cul-de-sac street. Simply charming features, clean, neat and organized dictating true pride of ownership. Spacious eat-in Kitchen with soapstone and butcher block counters, farmhouse style sink, desk area , large pantry closet and Gleaming hardwood floors. Living room (hardwood floors under carpet)with triple french doors leading to Bluestone patio, fire pit and Flat, open back yard. Fabulous Lower level lends itself for causal living and entertaining with wood burning brick fireplace, Dbl.windows allowing for plenty of natural sunlight, powder room and a door to the back yard. Awesome Large laundry room, hidden behind the Pocket door is sure to impress with built in cubbies and nice storage space. The second level offers an UPDATED Tile Full Bath to be shared by the three spacious bedrooms, all with natural HARDWOOD floors! Attic access/steps tucked inside the one closet of the smaller bedroom. Two car garage with inside access is larger than most w/ added storage space and plenty of driveway parking too. Professionally landscaped with mature trees and paver walkway grace the front entrance.NEW HVAC/ Heat pump replaced 7/2013, newer carpets and freshly painted. Endless potential on almost an acre of ground!!!
Location
State PA
County Bucks
Area Dublin Boro (10110)
Zoning R1
Rooms
Other Rooms Living Room, Primary Bedroom, Bedroom 2, Kitchen, Family Room, Bedroom 1, Laundry
Basement Full, Fully Finished
Interior
Interior Features Butlers Pantry, Ceiling Fan(s), Kitchen - Eat-In
Hot Water Electric
Heating Oil
Cooling Central A/C
Flooring Wood, Fully Carpeted, Tile/Brick
Fireplaces Number 1
Equipment Built-In Range, Dishwasher
Fireplace Y
Appliance Built-In Range, Dishwasher
Heat Source Oil
Laundry Lower Floor
Exterior
Exterior Feature Patio(s)
Parking Features Inside Access, Garage Door Opener
Garage Spaces 5.0
Utilities Available Cable TV
Water Access N
Roof Type Pitched,Shingle
Accessibility None
Porch Patio(s)
Attached Garage 2
Total Parking Spaces 5
Garage Y
Building
Lot Description Cul-de-sac, Rear Yard
Story Other
Sewer Public Sewer
Water Public
Architectural Style Colonial, Split Level
Level or Stories Other
Additional Building Above Grade
New Construction N
Schools
Elementary Schools Bedminster
Middle Schools Pennridge North
High Schools Pennridge
School District Pennridge
Others
Pets Allowed Y
Senior Community No
Tax ID 10-004-117
Ownership Fee Simple
Pets Allowed Case by Case Basis
Read Less
Want to know what your home might be worth? Contact us for a FREE valuation!

Our team is ready to help you sell your home for the highest possible price ASAP

Bought with Rebecca L Rynkiewicz • Keller Williams Real Estate-Doylestown

GET MORE INFORMATION





