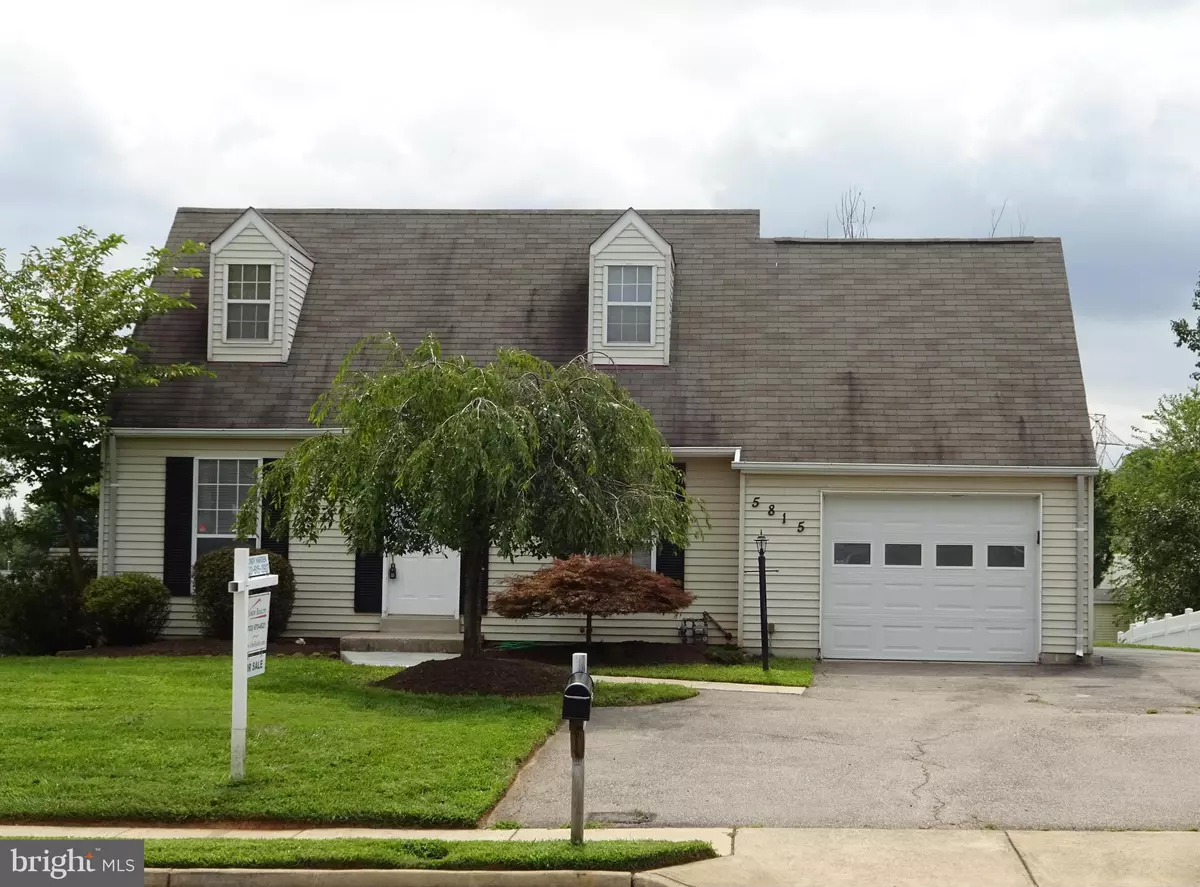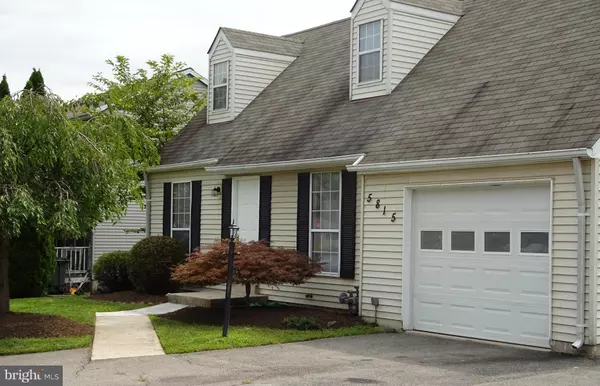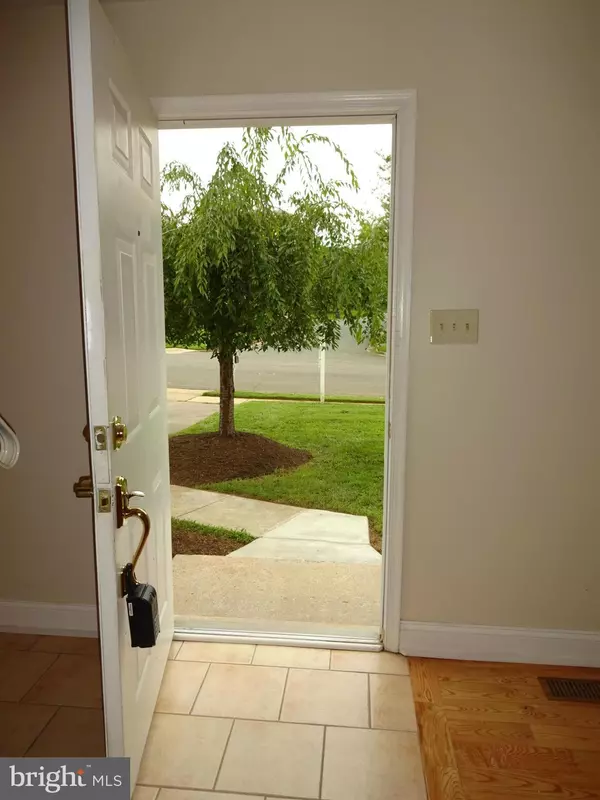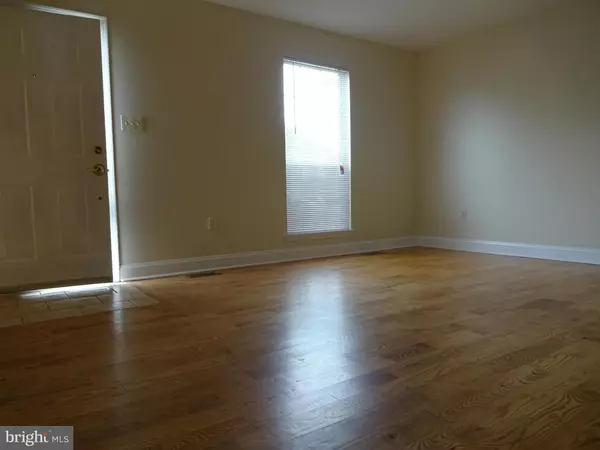$259,900
$259,900
For more information regarding the value of a property, please contact us for a free consultation.
5815 RIVERSIDE DR Woodbridge, VA 22193
3 Beds
2 Baths
1,176 SqFt
Key Details
Sold Price $259,900
Property Type Single Family Home
Sub Type Detached
Listing Status Sold
Purchase Type For Sale
Square Footage 1,176 sqft
Price per Sqft $221
Subdivision Dale City
MLS Listing ID 1000253695
Sold Date 09/11/15
Style Cape Cod
Bedrooms 3
Full Baths 2
HOA Y/N N
Abv Grd Liv Area 1,176
Originating Board MRIS
Year Built 1990
Annual Tax Amount $2,936
Tax Year 2014
Lot Size 7,802 Sqft
Acres 0.18
Property Description
Renovated in 2008 & 2015. Hardwood Flooring Main and Upper Lvls (excluding kitchen). Kitchen w/Maple Cabinets, Granite Counters, Sink & Faucet w/Pull out Sprayer, Ceramic Tile Flooring, Microwave, 2015 (SS/Black) Gas Stove/Oven and Fridge. Interior Freshly Painted Neutral tones w/White Trim & Wide Baseboard. Lower Lvl w/slider to walkout large fenced yard. Remaining AHS Home Warranty to convey.
Location
State VA
County Prince William
Zoning RPC
Rooms
Other Rooms Living Room, Primary Bedroom, Bedroom 2, Bedroom 3, Kitchen, Basement, Foyer
Basement Outside Entrance, Rear Entrance, Full, Walkout Level
Main Level Bedrooms 1
Interior
Interior Features Kitchen - Country, Kitchen - Table Space, Combination Kitchen/Dining, Entry Level Bedroom, Upgraded Countertops, Wood Floors, Window Treatments, Floor Plan - Traditional
Hot Water Natural Gas
Heating Forced Air
Cooling Central A/C
Equipment Washer/Dryer Hookups Only, Dishwasher, Disposal, Dryer, Exhaust Fan, Microwave, Oven/Range - Gas, Refrigerator, Washer
Fireplace N
Appliance Washer/Dryer Hookups Only, Dishwasher, Disposal, Dryer, Exhaust Fan, Microwave, Oven/Range - Gas, Refrigerator, Washer
Heat Source Natural Gas
Exterior
Parking Features Garage Door Opener
Garage Spaces 1.0
Utilities Available Cable TV Available
View Y/N Y
Water Access N
View Garden/Lawn
Accessibility None
Attached Garage 1
Total Parking Spaces 1
Garage Y
Private Pool N
Building
Story 3+
Sewer Public Sewer
Water Public
Architectural Style Cape Cod
Level or Stories 3+
Additional Building Above Grade, Below Grade
New Construction N
Schools
Elementary Schools Mcauliffe
Middle Schools Saunders
High Schools Hylton
School District Prince William County Public Schools
Others
Senior Community No
Tax ID 64861
Ownership Fee Simple
Special Listing Condition Standard
Read Less
Want to know what your home might be worth? Contact us for a FREE valuation!

Our team is ready to help you sell your home for the highest possible price ASAP

Bought with Ricardo A Jimenez • Spring Hill Real Estate, LLC.

GET MORE INFORMATION





