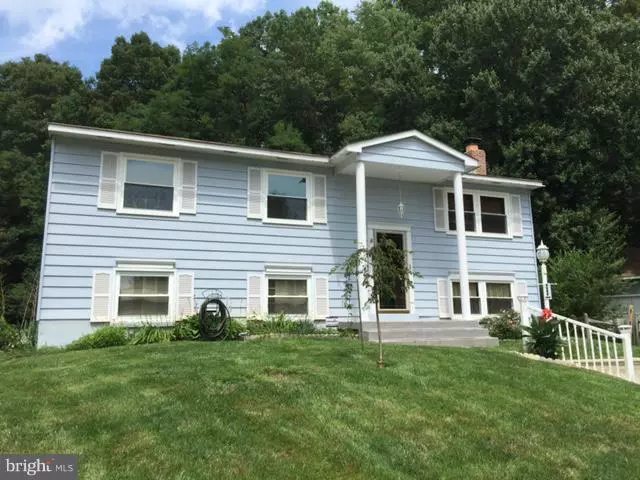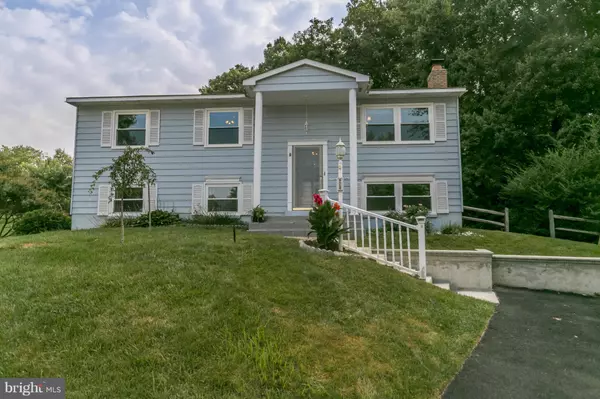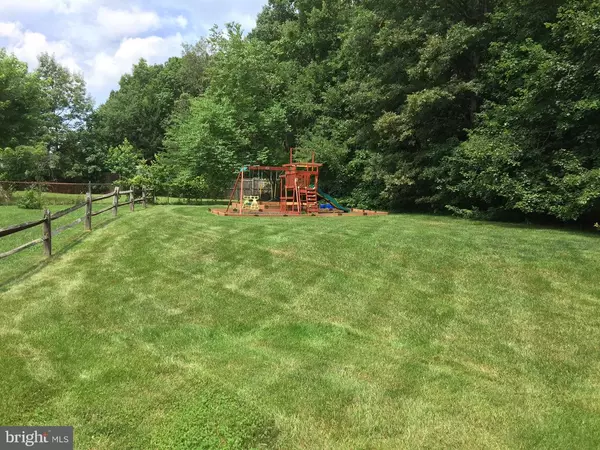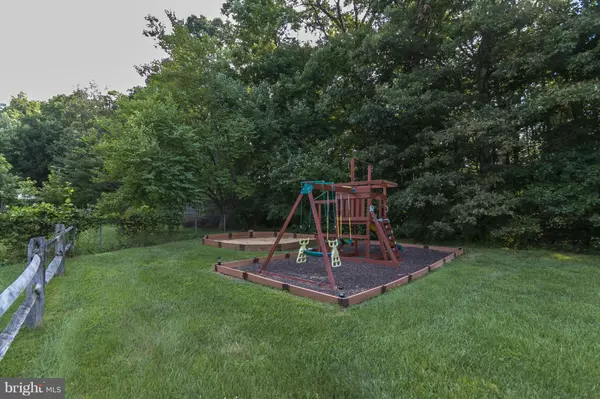$295,000
$295,000
For more information regarding the value of a property, please contact us for a free consultation.
5230 MIDWAY CT Woodbridge, VA 22193
4 Beds
2 Baths
1,791 SqFt
Key Details
Sold Price $295,000
Property Type Single Family Home
Sub Type Detached
Listing Status Sold
Purchase Type For Sale
Square Footage 1,791 sqft
Price per Sqft $164
Subdivision Dale City
MLS Listing ID 1000254977
Sold Date 09/21/15
Style Split Level
Bedrooms 4
Full Baths 2
HOA Y/N N
Abv Grd Liv Area 1,791
Originating Board MRIS
Year Built 1979
Annual Tax Amount $2,967
Tax Year 2014
Lot Size 0.483 Acres
Acres 0.48
Property Description
Beautiful updated 4 Bedroom/ 2 full bath home with hardwood floors and gas fireplace on cul-de-sac with extra large well groomed fenced yard. Patio and deck for BBQ. Backyard has gazebo, storage shed, sandbox & swing set. Updated 2015 appliances/2014 washer&dryer. Solar vent fans in attic. Remodeled bathrooms. New energy efficient windows (2015). Turn key ready.
Location
State VA
County Prince William
Zoning RPC
Rooms
Other Rooms Dining Room, Primary Bedroom, Bedroom 2, Bedroom 3, Bedroom 4, Kitchen, Family Room, Study, Laundry, Utility Room
Main Level Bedrooms 3
Interior
Interior Features Dining Area, Floor Plan - Traditional
Hot Water Electric
Heating Heat Pump(s)
Cooling Heat Pump(s)
Fireplaces Number 1
Fireplaces Type Gas/Propane, Fireplace - Glass Doors, Mantel(s), Screen
Equipment Dishwasher, Disposal, Dryer, Icemaker, Refrigerator, Stove, Washer, Water Heater
Fireplace Y
Window Features ENERGY STAR Qualified
Appliance Dishwasher, Disposal, Dryer, Icemaker, Refrigerator, Stove, Washer, Water Heater
Heat Source Electric
Exterior
Water Access N
Accessibility None
Garage N
Private Pool N
Building
Story 2
Sewer Public Sewer
Water Public
Architectural Style Split Level
Level or Stories 2
Additional Building Above Grade
New Construction N
Schools
Elementary Schools Enterprise
Middle Schools Beville
High Schools Hylton
School District Prince William County Public Schools
Others
Senior Community No
Tax ID 53511
Ownership Fee Simple
Special Listing Condition Standard
Read Less
Want to know what your home might be worth? Contact us for a FREE valuation!

Our team is ready to help you sell your home for the highest possible price ASAP

Bought with Joyce A Deliman • Berkshire Hathaway HomeServices PenFed Realty

GET MORE INFORMATION





