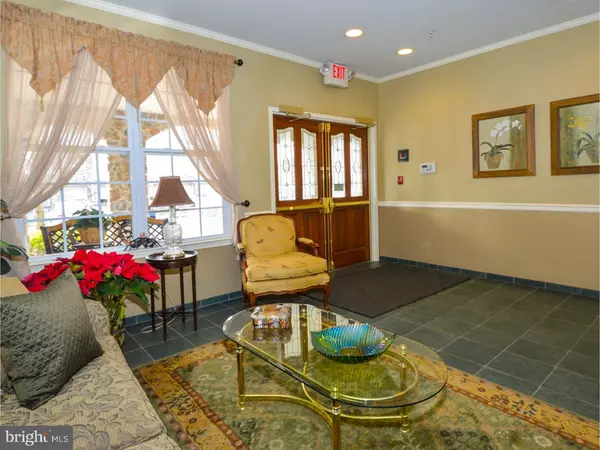$200,000
$205,000
2.4%For more information regarding the value of a property, please contact us for a free consultation.
3304 KNOX CT Warminster, PA 18974
2 Beds
2 Baths
Key Details
Sold Price $200,000
Property Type Single Family Home
Sub Type Unit/Flat/Apartment
Listing Status Sold
Purchase Type For Sale
Subdivision Heritage Cr Ests
MLS Listing ID 1003870419
Sold Date 04/29/16
Style Contemporary
Bedrooms 2
Full Baths 2
HOA Fees $450/mo
HOA Y/N N
Originating Board TREND
Year Built 2003
Annual Tax Amount $3,397
Tax Year 2016
Property Description
This is a CONCORD MODEL on the top floor of building # 3000 that has a GARAGE included that affords indoor access with out going outside! This home is located on the top floor (3rd floor with no one on top of you) and of course there are elevators. This is the best value in Heritage Creek Estates. The kitchen has Quartz countertops with tile backsplash, new Dishwasher, Double Door Refrigerator, Oak Cabinets, built in Micro-wave and many upgrades, i.e. Upgraded Tile in Master Bath, Crown Moulding, Chair rail moulding. Second bedroom is nice size and has a Murphy Bed that is included. Entire unit has been recently painted a very nice neutral color. Top of the line Bar Stools (2) at the Breakfast area are included. Nice balcony with fantastic view. Laundry room is also in your unit. Hot water heater was installed June 2012. The condo FEE includes your water and sewer and the Beautiful Marquis Clubhouse that is 16,000 sq ft. with a large Lobby, Ballroom, kitchen, Library, Large Billiard room with two pool tables, two physical fitness rooms, indoor pool and whirlpool, Spa with Saunas etc. And a very large out door pool and Patios. Two clay Tennis courts, two Bocce Courts, Shuffleboard courts and just a fantastic place to live and play at Heritage Creek Active Adult 55 Community. Heritage Creek is one of the most desired 55 communities in both Bucks and Montgomery County!!
Location
State PA
County Bucks
Area Warwick Twp (10151)
Zoning RA
Rooms
Other Rooms Living Room, Dining Room, Primary Bedroom, Kitchen, Bedroom 1, Other
Interior
Interior Features Primary Bath(s), Kitchen - Island, Ceiling Fan(s), Sprinkler System, Elevator
Hot Water Natural Gas
Heating Gas, Forced Air
Cooling Central A/C
Flooring Fully Carpeted, Tile/Brick
Equipment Oven - Self Cleaning, Dishwasher, Disposal, Built-In Microwave
Fireplace N
Window Features Energy Efficient
Appliance Oven - Self Cleaning, Dishwasher, Disposal, Built-In Microwave
Heat Source Natural Gas
Laundry Main Floor
Exterior
Exterior Feature Balcony
Garage Spaces 1.0
Utilities Available Cable TV
Amenities Available Swimming Pool, Tennis Courts, Club House
View Y/N Y
Water Access N
View Golf Course
Roof Type Shingle
Accessibility None
Porch Balcony
Attached Garage 1
Total Parking Spaces 1
Garage Y
Building
Story 1
Foundation Concrete Perimeter
Sewer Public Sewer
Water Public
Architectural Style Contemporary
Level or Stories 1
Structure Type 9'+ Ceilings
New Construction N
Schools
High Schools Central Bucks High School East
School District Central Bucks
Others
Pets Allowed Y
HOA Fee Include Pool(s),Common Area Maintenance,Ext Bldg Maint,Lawn Maintenance,Snow Removal,Trash,Water,Sewer,Parking Fee,Insurance,Health Club,Management
Senior Community No
Tax ID 51-032-1733304
Ownership Condominium
Pets Allowed Case by Case Basis
Read Less
Want to know what your home might be worth? Contact us for a FREE valuation!

Our team is ready to help you sell your home for the highest possible price ASAP

Bought with Judith A Mish • RE/MAX Centre Realtors

GET MORE INFORMATION





