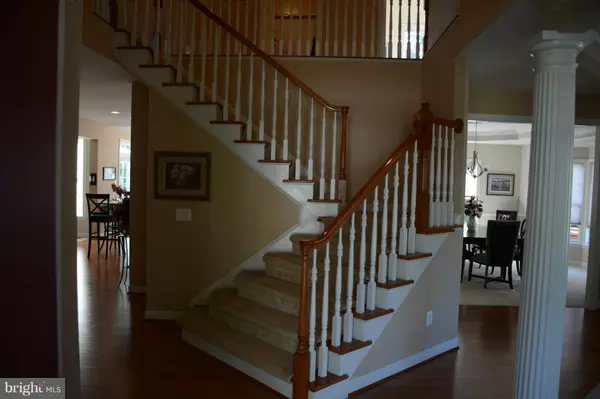$575,000
$599,999
4.2%For more information regarding the value of a property, please contact us for a free consultation.
5600 BEL AIRE ESTATES PL Woodbridge, VA 22193
4 Beds
5 Baths
4,522 SqFt
Key Details
Sold Price $575,000
Property Type Single Family Home
Sub Type Detached
Listing Status Sold
Purchase Type For Sale
Square Footage 4,522 sqft
Price per Sqft $127
Subdivision Bell Air Estates
MLS Listing ID 1000252639
Sold Date 11/20/15
Style Colonial
Bedrooms 4
Full Baths 4
Half Baths 1
HOA Fees $8/ann
HOA Y/N Y
Abv Grd Liv Area 3,420
Originating Board MRIS
Year Built 2007
Annual Tax Amount $5,538
Tax Year 2014
Lot Size 0.267 Acres
Acres 0.27
Property Sub-Type Detached
Property Description
GORGEOUS!!! Better than new, Brick front home with side-load garage on corner, cul de sac lot. BEAUTIFUL landscaping/lighting in fenced backyard, park-like setting. AWESOME wet bar with refrigerator and dishwasher and full bath in spacious basement. SPARKLING hard-wood flooring and OPEN morning room with lots of windows! Trey ceilings and Roman Shower. Assumable VA loan at 3.625%
Location
State VA
County Prince William
Zoning R4
Rooms
Other Rooms Living Room, Dining Room, Primary Bedroom, Bedroom 2, Kitchen, Family Room, Library, Bedroom 1, Sun/Florida Room
Basement Side Entrance, Outside Entrance, Sump Pump, Shelving, Full, Space For Rooms, Windows, Heated
Interior
Interior Features Kitchen - Gourmet, Family Room Off Kitchen, Kitchen - Island, Dining Area, Primary Bath(s), Built-Ins, Chair Railings, Upgraded Countertops, Crown Moldings, Curved Staircase, Wet/Dry Bar, Wood Floors, Recessed Lighting, Floor Plan - Open
Hot Water Natural Gas
Heating Central
Cooling Central A/C
Fireplaces Number 1
Fireplaces Type Mantel(s)
Equipment Washer/Dryer Hookups Only, Cooktop, Dishwasher, Disposal, Exhaust Fan, Extra Refrigerator/Freezer, Humidifier, Intercom, Microwave, Oven - Double, Oven - Wall
Fireplace Y
Window Features Insulated,Vinyl Clad
Appliance Washer/Dryer Hookups Only, Cooktop, Dishwasher, Disposal, Exhaust Fan, Extra Refrigerator/Freezer, Humidifier, Intercom, Microwave, Oven - Double, Oven - Wall
Heat Source Natural Gas
Exterior
Exterior Feature Deck(s), Patio(s), Porch(es)
Parking Features Garage Door Opener, Garage - Side Entry
Garage Spaces 2.0
Fence Rear
Community Features Restrictions
Utilities Available Cable TV Available, DSL Available
Amenities Available None
Water Access N
Accessibility None
Porch Deck(s), Patio(s), Porch(es)
Attached Garage 2
Total Parking Spaces 2
Garage Y
Private Pool N
Building
Lot Description Corner, Cul-de-sac, No Thru Street
Story 3+
Sewer Public Sewer
Water Public
Architectural Style Colonial
Level or Stories 3+
Additional Building Above Grade, Below Grade
Structure Type 9'+ Ceilings,Tray Ceilings,Dry Wall,Vaulted Ceilings
New Construction N
Schools
High Schools Hylton
School District Prince William County Public Schools
Others
HOA Fee Include Management
Senior Community No
Tax ID 247078
Ownership Fee Simple
Security Features Exterior Cameras,Electric Alarm,Intercom,Monitored,Motion Detectors
Special Listing Condition Standard
Read Less
Want to know what your home might be worth? Contact us for a FREE valuation!

Our team is ready to help you sell your home for the highest possible price ASAP

Bought with Marion Gonzales • Allison James Estates & Homes
GET MORE INFORMATION





