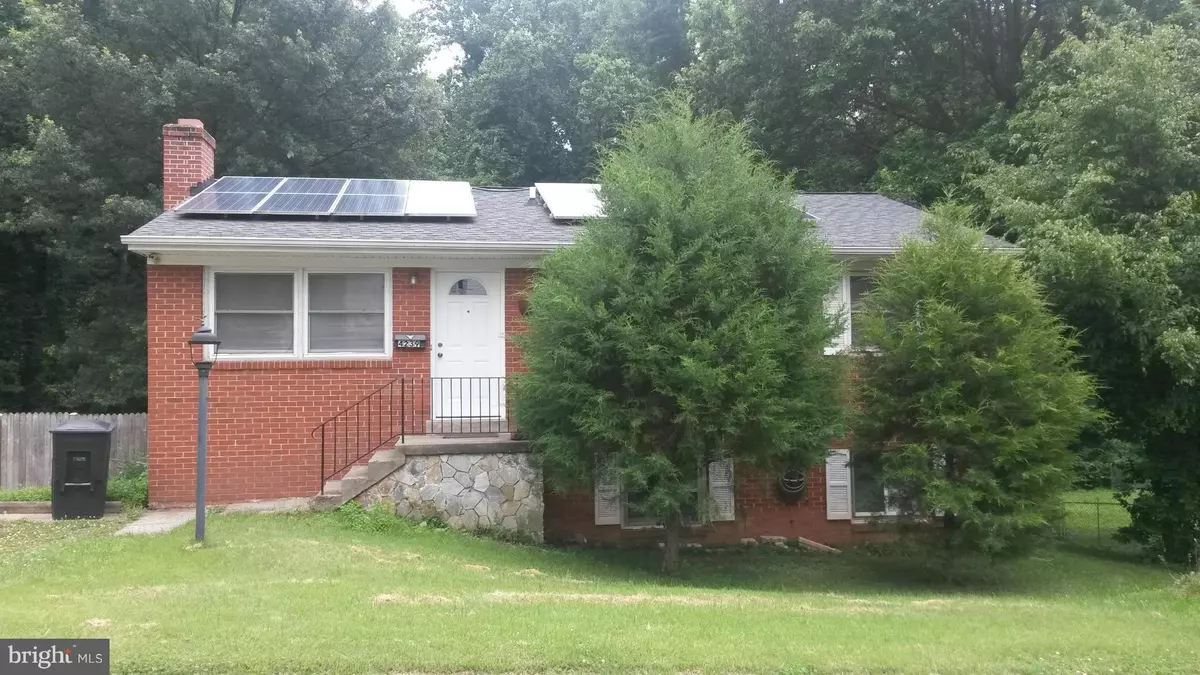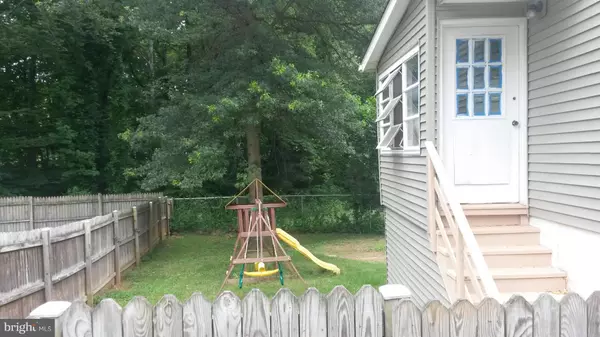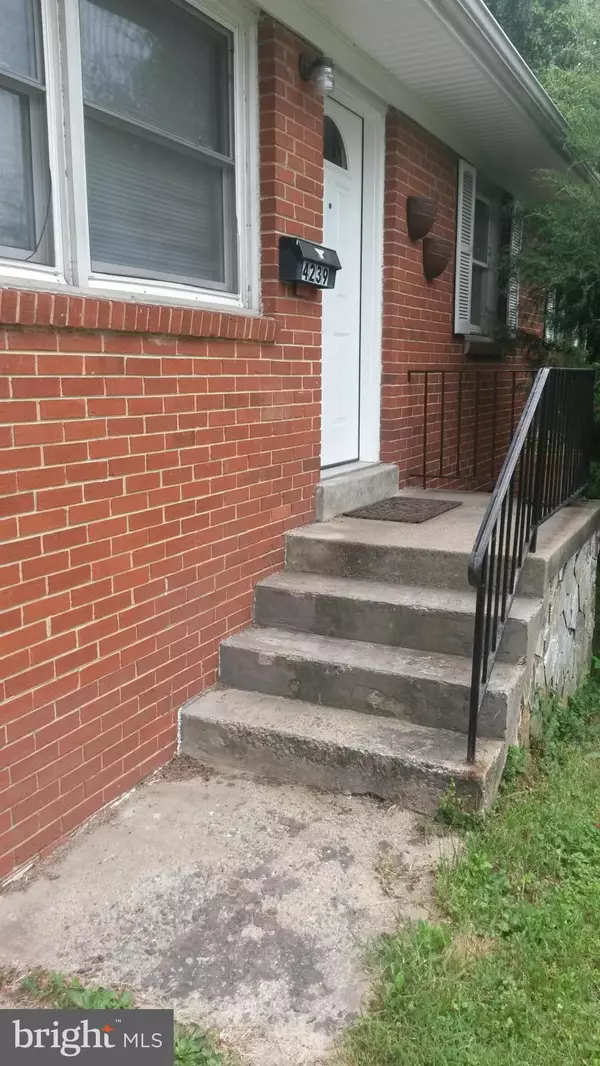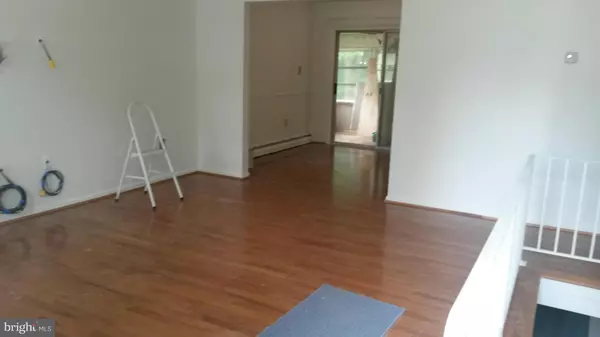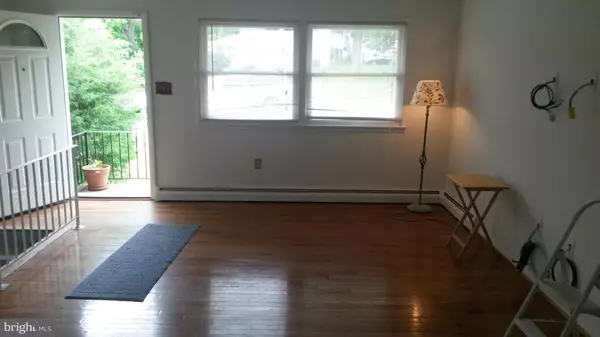$252,000
$250,000
0.8%For more information regarding the value of a property, please contact us for a free consultation.
4239 GLENDALE RD Woodbridge, VA 22193
4 Beds
2 Baths
1,674 SqFt
Key Details
Sold Price $252,000
Property Type Single Family Home
Sub Type Detached
Listing Status Sold
Purchase Type For Sale
Square Footage 1,674 sqft
Price per Sqft $150
Subdivision Dale City
MLS Listing ID 1000248989
Sold Date 10/27/15
Style Raised Ranch/Rambler
Bedrooms 4
Full Baths 2
HOA Y/N N
Abv Grd Liv Area 951
Originating Board MRIS
Year Built 1970
Annual Tax Amount $2,715
Tax Year 2014
Lot Size 7,405 Sqft
Acres 0.17
Property Description
Home has great bones and loads of potential. Great fully fenced dogs Keep with newer 12 x 7 Shed adjoining separate enclosure for small children with play fixtures. 2 y/o Solar Panels Seller says 4.8 KW System pays bill in summer. Price Reduced reduced for quick turn around and whole house sold as is, where is.
Location
State VA
County Prince William
Zoning RPC
Rooms
Other Rooms Living Room, Dining Room, Primary Bedroom, Bedroom 2, Bedroom 3, Bedroom 4, Kitchen, Game Room, Sun/Florida Room, Laundry, Utility Room
Basement Outside Entrance, Connecting Stairway, Rear Entrance, Daylight, Full, Fully Finished, Heated, Walkout Level, Windows, Workshop
Main Level Bedrooms 2
Interior
Interior Features Breakfast Area, Kitchen - Table Space, Dining Area, Kitchen - Eat-In, Window Treatments, Entry Level Bedroom, Chair Railings, Wood Floors, Floor Plan - Traditional
Hot Water Natural Gas
Heating Radiant, Baseboard - Hot Water
Cooling Central A/C, Ceiling Fan(s)
Fireplaces Number 1
Equipment Washer/Dryer Hookups Only, Dishwasher, Disposal, Dryer, Dryer - Front Loading, Exhaust Fan, Oven - Self Cleaning, Oven/Range - Gas, Range Hood, Refrigerator, Washer, Washer - Front Loading
Fireplace Y
Appliance Washer/Dryer Hookups Only, Dishwasher, Disposal, Dryer, Dryer - Front Loading, Exhaust Fan, Oven - Self Cleaning, Oven/Range - Gas, Range Hood, Refrigerator, Washer, Washer - Front Loading
Heat Source Natural Gas
Exterior
Exterior Feature Patio(s)
Fence Chain Link, Fully, Rear
Utilities Available Cable TV Available, DSL Available
Water Access N
Accessibility None
Porch Patio(s)
Garage N
Private Pool N
Building
Lot Description Backs - Parkland, Backs to Trees, PUD
Story 2
Sewer Public Sewer
Water Public
Architectural Style Raised Ranch/Rambler
Level or Stories 2
Additional Building Above Grade, Below Grade
New Construction N
Schools
Elementary Schools Minnieville
Middle Schools Call School Board
High Schools Gar-Field
School District Prince William County Public Schools
Others
Senior Community No
Tax ID 29669
Ownership Fee Simple
Security Features Smoke Detector,Security System
Special Listing Condition Standard
Read Less
Want to know what your home might be worth? Contact us for a FREE valuation!

Our team is ready to help you sell your home for the highest possible price ASAP

Bought with EVELYN W BANKS • Keller Williams Realty

GET MORE INFORMATION

