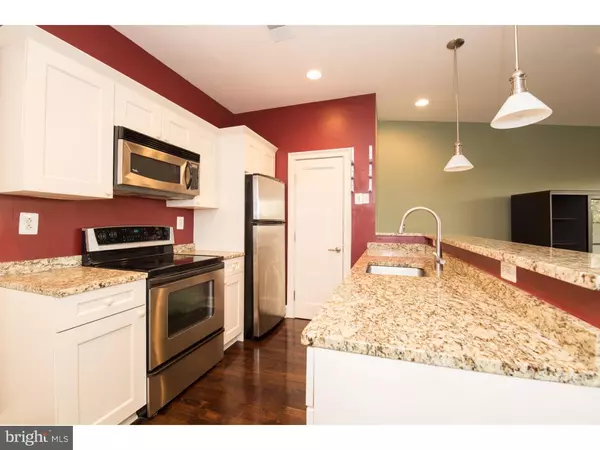$275,000
$279,900
1.8%For more information regarding the value of a property, please contact us for a free consultation.
201 N 8TH ST #313 Philadelphia, PA 19106
1 Bed
1 Bath
833 SqFt
Key Details
Sold Price $275,000
Property Type Single Family Home
Sub Type Unit/Flat/Apartment
Listing Status Sold
Purchase Type For Sale
Square Footage 833 sqft
Price per Sqft $330
Subdivision Old City
MLS Listing ID 1003642673
Sold Date 02/24/17
Style Contemporary
Bedrooms 1
Full Baths 1
HOA Fees $422/mo
HOA Y/N N
Abv Grd Liv Area 833
Originating Board TREND
Year Built 1970
Annual Tax Amount $3,228
Tax Year 2016
Lot Dimensions 0X0
Property Sub-Type Unit/Flat/Apartment
Property Description
Immaculate, sun-splashed 1-bedroom condominium with deeded parking at the Metro Club. The open kitchen is outfitted in stone and stainless steel, with a breakfast bar overlooking the dining area. The living room features gleaming hardwood floors throughout and an expansive terrace overlooking Franklin Square park. The bedroom also opens to the terrace, and its en-suite bath is clad in shiny white Carrara marble and houses additional storage, along with front-loading washer and dryer. The building's amenities include 24-hour doorman/concierge, a heated outdoor pool and hot-tub with cabanas and an area for grilling, and a fantastic fitness room. This central location is unbeatable for easy access in and out of town, as well as all of the excitement of everything Center City has to offer, just steps from the front door!
Location
State PA
County Philadelphia
Area 19106 (19106)
Zoning CMX4
Rooms
Other Rooms Living Room, Primary Bedroom, Kitchen
Interior
Interior Features Elevator, Breakfast Area
Hot Water Electric
Heating Electric, Forced Air
Cooling Central A/C
Flooring Wood
Fireplace N
Heat Source Electric
Laundry Main Floor
Exterior
Exterior Feature Balcony
Amenities Available Swimming Pool
Water Access N
Accessibility None
Porch Balcony
Garage N
Building
Sewer Public Sewer
Water Public
Architectural Style Contemporary
Additional Building Above Grade
New Construction N
Schools
School District The School District Of Philadelphia
Others
HOA Fee Include Pool(s)
Senior Community No
Tax ID 888036965
Ownership Condominium
Read Less
Want to know what your home might be worth? Contact us for a FREE valuation!

Our team is ready to help you sell your home for the highest possible price ASAP

Bought with Shengkun Wang • RE/MAX Ready
GET MORE INFORMATION





