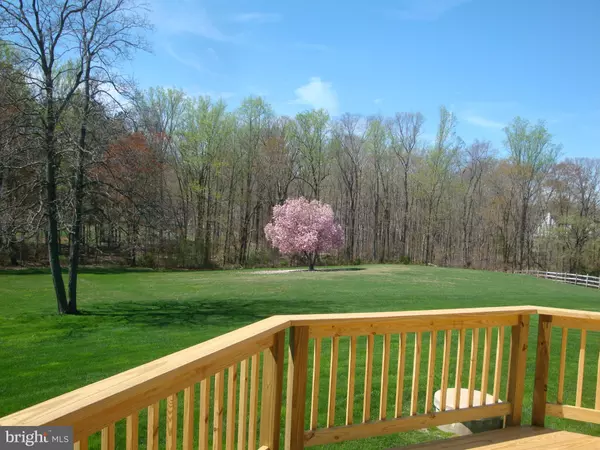$400,000
$399,500
0.1%For more information regarding the value of a property, please contact us for a free consultation.
8203 MEADOWLARK CT Manassas, VA 20111
4 Beds
3 Baths
1.97 Acres Lot
Key Details
Sold Price $400,000
Property Type Single Family Home
Sub Type Detached
Listing Status Sold
Purchase Type For Sale
Subdivision Woodland Meadows
MLS Listing ID 1000236881
Sold Date 05/28/15
Style Colonial
Bedrooms 4
Full Baths 2
Half Baths 1
HOA Y/N N
Originating Board MRIS
Year Built 1978
Annual Tax Amount $3,624
Tax Year 2014
Lot Size 1.974 Acres
Acres 1.97
Property Description
Gorgeous Colonial on almost 2 acres (1.97) with cul-de-sac location only 1.5 miles from city. Numerous upgrades , including windows , doors , hardwood flooring , bathrooms , kitchen with newer cabinets , granite counter tops and stainless steal appliances . Breath taking views from the 16 ft. octagon deck . Water conditioner conveys plus a lawn irrigation system and invisible fencing .
Location
State VA
County Prince William
Zoning A1
Rooms
Other Rooms Living Room, Dining Room, Primary Bedroom, Bedroom 2, Bedroom 3, Bedroom 4, Kitchen, Family Room, Breakfast Room
Basement Side Entrance, Daylight, Full, Full, Improved, Outside Entrance, Space For Rooms, Walkout Level, Windows, Workshop
Interior
Interior Features Family Room Off Kitchen, Kitchen - Gourmet, Dining Area, Kitchen - Eat-In, Kitchen - Table Space, Upgraded Countertops, Primary Bath(s), Window Treatments, Wood Stove, Wood Floors
Hot Water Electric
Heating Heat Pump(s), Central
Cooling Central A/C, Heat Pump(s)
Fireplaces Number 3
Fireplaces Type Equipment
Equipment Cooktop, Dishwasher, Disposal, Dryer - Front Loading, Exhaust Fan, Icemaker, Oven - Self Cleaning, Oven - Wall, Oven/Range - Electric, Range Hood, Refrigerator, Six Burner Stove, Washer - Front Loading, Water Conditioner - Owned
Fireplace Y
Appliance Cooktop, Dishwasher, Disposal, Dryer - Front Loading, Exhaust Fan, Icemaker, Oven - Self Cleaning, Oven - Wall, Oven/Range - Electric, Range Hood, Refrigerator, Six Burner Stove, Washer - Front Loading, Water Conditioner - Owned
Heat Source Electric
Exterior
Exterior Feature Brick, Deck(s), Patio(s), Porch(es)
Parking Features Garage Door Opener, Additional Storage Area, Garage - Front Entry
Garage Spaces 2.0
Fence Invisible
Utilities Available Under Ground
Water Access N
Roof Type Shingle
Accessibility Other
Porch Brick, Deck(s), Patio(s), Porch(es)
Attached Garage 2
Total Parking Spaces 2
Garage Y
Private Pool N
Building
Lot Description Backs to Trees, Cul-de-sac, No Thru Street, Private
Story 2
Sewer Gravity Sept Fld
Water Well
Architectural Style Colonial
Level or Stories 2
Additional Building Shed
New Construction N
Schools
Elementary Schools Bennett
Middle Schools Parkside
High Schools Osbourn Park
School District Prince William County Public Schools
Others
Senior Community No
Tax ID 59385
Ownership Fee Simple
Special Listing Condition Standard
Read Less
Want to know what your home might be worth? Contact us for a FREE valuation!

Our team is ready to help you sell your home for the highest possible price ASAP

Bought with C.C. C Dellinger • Keller Williams Realty/Lee Beaver & Assoc.
GET MORE INFORMATION





