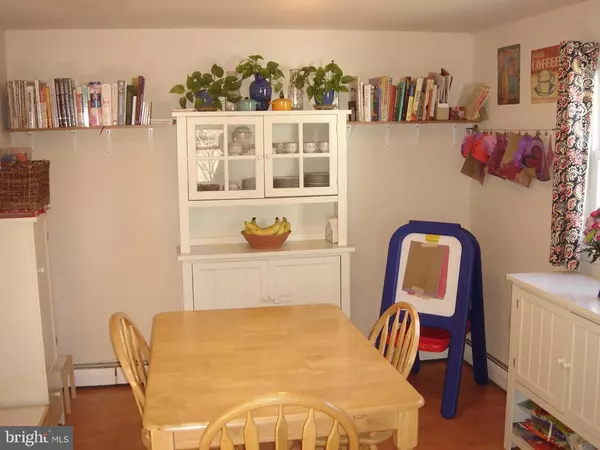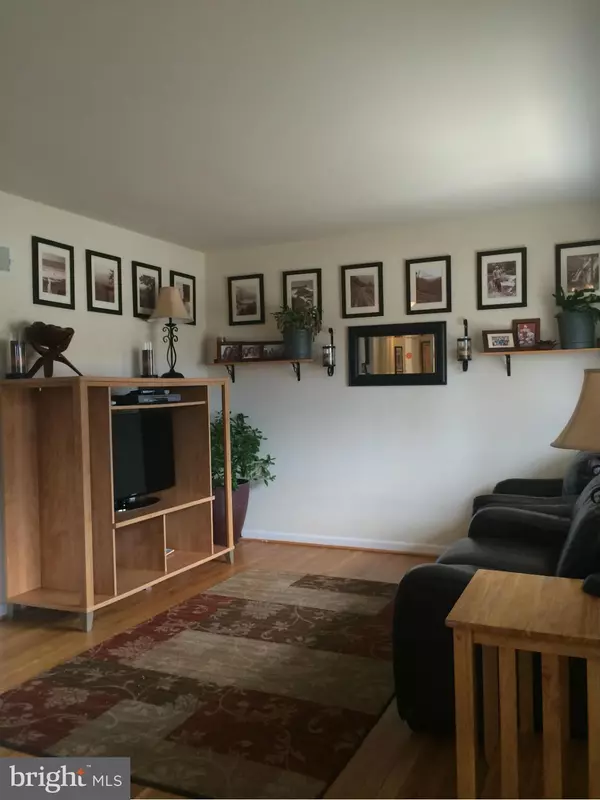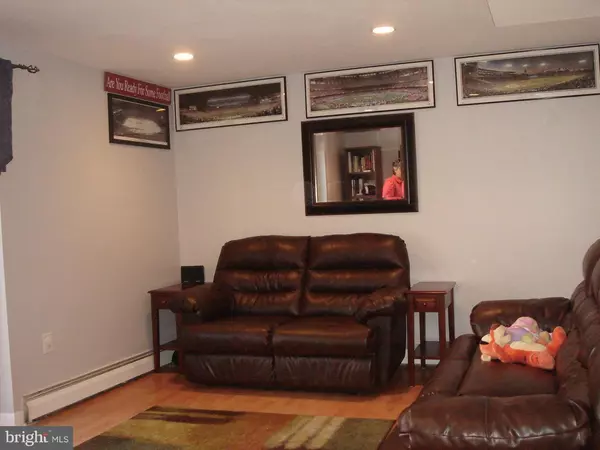$247,000
$245,000
0.8%For more information regarding the value of a property, please contact us for a free consultation.
4214 HOLIDAY CT Woodbridge, VA 22193
3 Beds
2 Baths
1,419 SqFt
Key Details
Sold Price $247,000
Property Type Single Family Home
Sub Type Detached
Listing Status Sold
Purchase Type For Sale
Square Footage 1,419 sqft
Price per Sqft $174
Subdivision Dale City
MLS Listing ID 1000234003
Sold Date 08/03/15
Style Ranch/Rambler
Bedrooms 3
Full Baths 1
Half Baths 1
HOA Y/N N
Abv Grd Liv Area 759
Originating Board MRIS
Year Built 1971
Annual Tax Amount $2,633
Tax Year 2014
Lot Size 7,841 Sqft
Acres 0.18
Property Description
Updated 3 BR home w/ remodeled kitchen located on no-thru street. Hardwood floors on main level. Kitchen w/ pantry upgrades include granite counter tops, maple cabinets, & stainless steel appliances. Family room walks out to 25 x 18 patio, 24 x 12 shed w/ electric connection, & fenced rear yard. Park 2 cars in the driveway. Gas heat, hot water, and cooking. Home warranty conveys.
Location
State VA
County Prince William
Zoning RPC
Rooms
Other Rooms Living Room, Primary Bedroom, Bedroom 2, Bedroom 3, Kitchen, Family Room, Laundry, Office, Utility Room
Basement Connecting Stairway, Outside Entrance, Rear Entrance, Daylight, Partial, Full, Fully Finished, Heated, Other, Walkout Level
Main Level Bedrooms 3
Interior
Interior Features Kitchen - Table Space, Kitchen - Eat-In, Combination Kitchen/Dining, Window Treatments, Upgraded Countertops, Primary Bath(s), Wood Floors, Floor Plan - Traditional
Hot Water Natural Gas
Heating Hot Water, Baseboard - Hot Water
Cooling Central A/C
Equipment Washer/Dryer Hookups Only, Dishwasher, Disposal, Dryer, Exhaust Fan, Microwave, Oven/Range - Gas, Range Hood, Refrigerator, Stove, Washer
Fireplace N
Window Features Bay/Bow
Appliance Washer/Dryer Hookups Only, Dishwasher, Disposal, Dryer, Exhaust Fan, Microwave, Oven/Range - Gas, Range Hood, Refrigerator, Stove, Washer
Heat Source Natural Gas
Exterior
Fence Board, Rear
Utilities Available Under Ground, Cable TV Available
Water Access N
Roof Type Asphalt
Accessibility None
Garage N
Private Pool N
Building
Lot Description No Thru Street
Story 2
Sewer Public Sewer
Water Public
Architectural Style Ranch/Rambler
Level or Stories 2
Additional Building Above Grade, Below Grade
New Construction N
Schools
Elementary Schools Kerrydale
Middle Schools Beville
High Schools Gar-Field
School District Prince William County Public Schools
Others
Senior Community No
Tax ID 29027
Ownership Fee Simple
Special Listing Condition Standard
Read Less
Want to know what your home might be worth? Contact us for a FREE valuation!

Our team is ready to help you sell your home for the highest possible price ASAP

Bought with Amber Pendergrass • Keller Williams Realty

GET MORE INFORMATION





