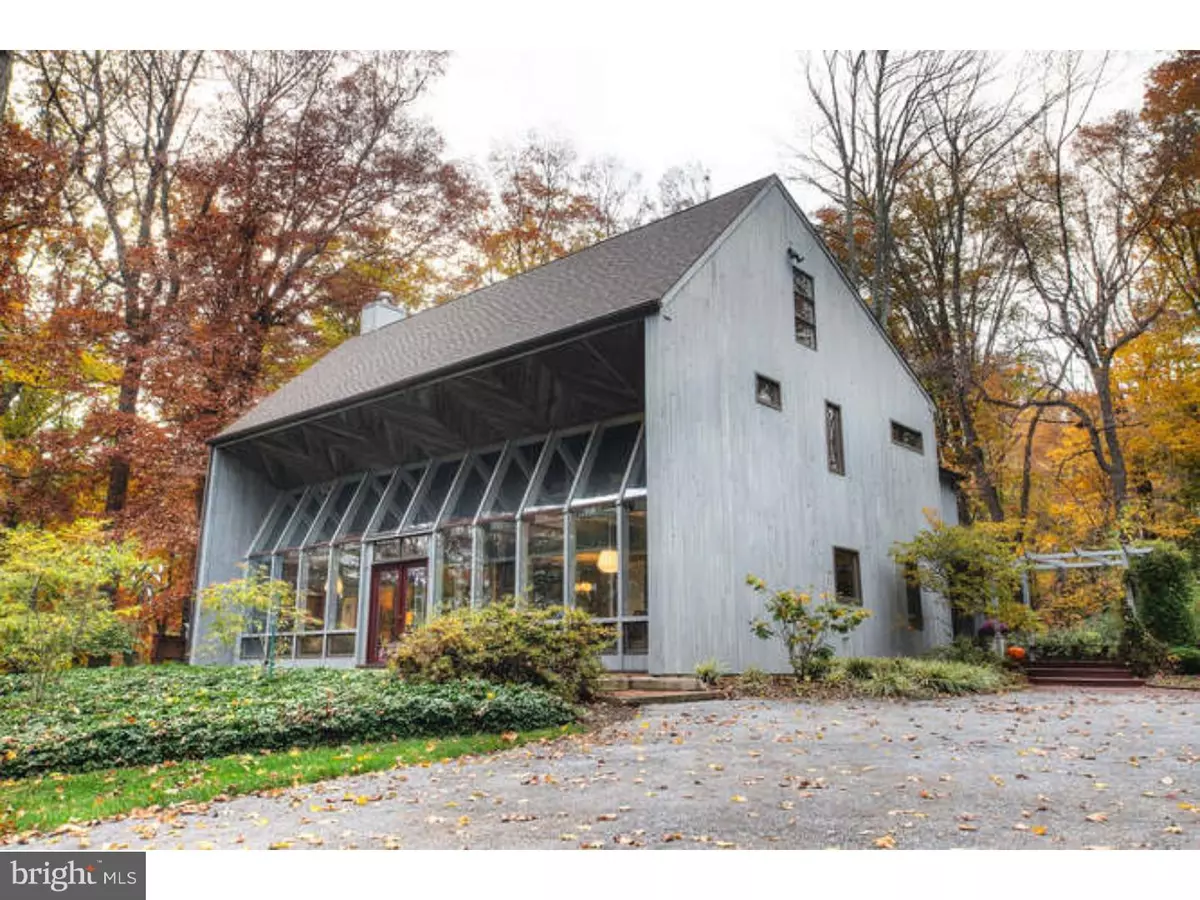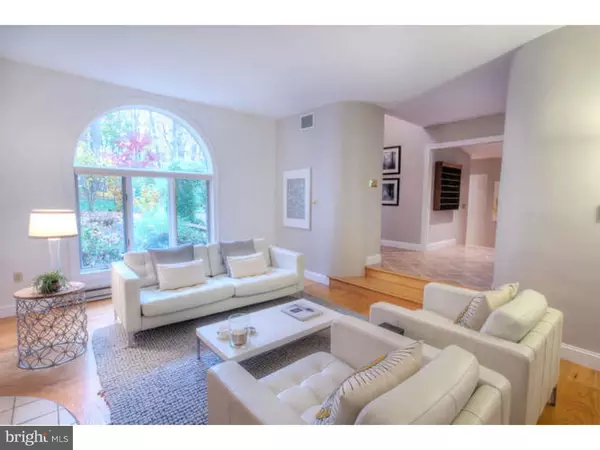$640,000
$639,900
For more information regarding the value of a property, please contact us for a free consultation.
136 S WAWASET RD West Chester, PA 19382
4 Beds
5 Baths
7.5 Acres Lot
Key Details
Sold Price $640,000
Property Type Single Family Home
Sub Type Detached
Listing Status Sold
Purchase Type For Sale
Subdivision None Available
MLS Listing ID 1003572197
Sold Date 12/29/15
Style Contemporary
Bedrooms 4
Full Baths 3
Half Baths 2
HOA Y/N N
Originating Board TREND
Year Built 1987
Annual Tax Amount $10,318
Tax Year 2015
Lot Size 7.500 Acres
Acres 7.5
Lot Dimensions REGULAR
Property Description
Relocation of Sellers makes this exceptional & unique home available. This private setting is a nature lovers paradise, situated on approximately 7 1/2 acres. Unionville Chadds Ford schools. Property was purchased by seller in the past 6 months, all inspections available upon request. 4 bedrooms, 3 full baths , 2 half baths. This floor plan is open with an abundance of sunlight. Passive solar heat, random width oak flooring throughout. Two story glass sunroom. First floor of the sunroom features brick flooring. Second floor offers private, sundrenched balconies for two bedrooms. Entertainment is a must for this property. Your large side deck includes a flat screen TV and beautiful views of the pond. Serene outdoor setting spaces around the property include a firepit area, pond side dock, back property area amongst tall pine trees. Large unfinished basement with double doors and view of pond is great for art studio.
Location
State PA
County Chester
Area Pocopson Twp (10363)
Zoning RA
Direction South
Rooms
Other Rooms Living Room, Dining Room, Primary Bedroom, Bedroom 2, Bedroom 3, Kitchen, Family Room, Bedroom 1, Laundry, Other, Attic
Basement Full, Unfinished, Outside Entrance
Interior
Interior Features Primary Bath(s), Kitchen - Island, Butlers Pantry, Ceiling Fan(s), Exposed Beams
Hot Water Electric
Heating Electric, Propane, Solar Active/Passive, Forced Air, Baseboard, Zoned
Cooling Central A/C
Flooring Wood, Fully Carpeted, Tile/Brick
Fireplaces Type Brick, Gas/Propane
Equipment Cooktop, Oven - Double, Oven - Self Cleaning, Dishwasher, Disposal
Fireplace N
Appliance Cooktop, Oven - Double, Oven - Self Cleaning, Dishwasher, Disposal
Heat Source Electric, Bottled Gas/Propane, Solar
Laundry Main Floor, Upper Floor
Exterior
Exterior Feature Deck(s), Porch(es)
Garage Spaces 5.0
Utilities Available Cable TV
Accessibility None
Porch Deck(s), Porch(es)
Total Parking Spaces 5
Garage Y
Building
Lot Description Level, Trees/Wooded
Story 3+
Foundation Brick/Mortar
Sewer On Site Septic
Water Well
Architectural Style Contemporary
Level or Stories 3+
Structure Type 9'+ Ceilings
New Construction N
Schools
Elementary Schools Pocopson
Middle Schools Charles F. Patton
High Schools Unionville
School District Unionville-Chadds Ford
Others
Tax ID 63-01 -0056
Ownership Fee Simple
Acceptable Financing Conventional, VA
Listing Terms Conventional, VA
Financing Conventional,VA
Read Less
Want to know what your home might be worth? Contact us for a FREE valuation!

Our team is ready to help you sell your home for the highest possible price ASAP

Bought with Deborah Hyatt • Hyatt Realty

GET MORE INFORMATION





