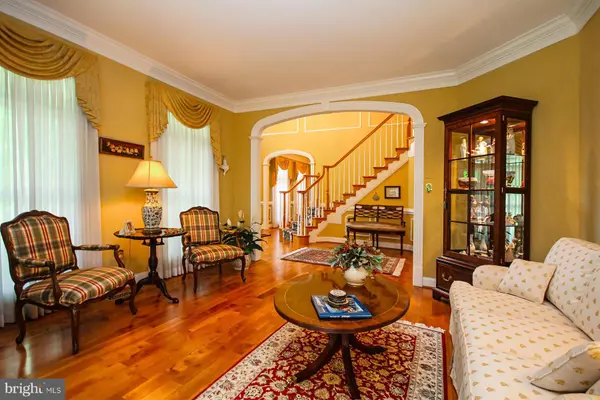$970,000
$975,000
0.5%For more information regarding the value of a property, please contact us for a free consultation.
11808 CASCABEL CT Woodbridge, VA 22192
4 Beds
6 Baths
6,292 SqFt
Key Details
Sold Price $970,000
Property Type Single Family Home
Sub Type Detached
Listing Status Sold
Purchase Type For Sale
Square Footage 6,292 sqft
Price per Sqft $154
Subdivision Cannon Bluff Estates
MLS Listing ID 1000230983
Sold Date 04/06/15
Style Colonial
Bedrooms 4
Full Baths 4
Half Baths 2
HOA Y/N N
Abv Grd Liv Area 4,975
Originating Board MRIS
Year Built 2003
Annual Tax Amount $9,055
Tax Year 2014
Lot Size 2.280 Acres
Acres 2.28
Property Sub-Type Detached
Property Description
Everything you would expect to find in a custom-built home is here! Hand crafted trim, hardwood on 2 levels, extensive moldings, Viking gourmet kitchen, study, sunroom, and unique MBR closet! Constructed to owners specifications by Mike Garcia, and maintained in like-new condition! Expansive deck, patios, and screened-in porch perched on two acres complete the picture of this idyllic property!
Location
State VA
County Prince William
Zoning SR1
Rooms
Other Rooms Living Room, Dining Room, Primary Bedroom, Bedroom 2, Bedroom 3, Bedroom 4, Kitchen, Game Room, Family Room, Den, Foyer, 2nd Stry Fam Ovrlk, Study, Sun/Florida Room, Exercise Room, Laundry, Other, Storage Room
Basement Connecting Stairway, Outside Entrance, Rear Entrance, Daylight, Full, Full, Partially Finished, Walkout Level
Main Level Bedrooms 4
Interior
Interior Features Family Room Off Kitchen, Kitchen - Gourmet, Kitchen - Island, Dining Area, Kitchen - Eat-In, Primary Bath(s), Built-Ins, Curved Staircase, Crown Moldings, Chair Railings, Upgraded Countertops, Window Treatments, Wainscotting, Wet/Dry Bar, Wood Floors, Floor Plan - Traditional
Hot Water Electric
Heating Central, Forced Air, Heat Pump(s)
Cooling Ceiling Fan(s), Central A/C
Fireplaces Number 2
Fireplaces Type Fireplace - Glass Doors, Mantel(s)
Equipment Dishwasher, Disposal, Dryer, Dryer - Front Loading, Exhaust Fan, Humidifier, Icemaker, Microwave, Oven - Double, Oven/Range - Gas, Range Hood, Refrigerator, Six Burner Stove, Washer, Washer - Front Loading
Fireplace Y
Appliance Dishwasher, Disposal, Dryer, Dryer - Front Loading, Exhaust Fan, Humidifier, Icemaker, Microwave, Oven - Double, Oven/Range - Gas, Range Hood, Refrigerator, Six Burner Stove, Washer, Washer - Front Loading
Heat Source Bottled Gas/Propane, Electric
Exterior
Parking Features Garage Door Opener, Garage - Side Entry
Garage Spaces 3.0
Water Access N
Accessibility None
Total Parking Spaces 3
Garage N
Private Pool N
Building
Story 3+
Sewer Septic = # of BR
Water Well
Architectural Style Colonial
Level or Stories 3+
Additional Building Above Grade, Below Grade
New Construction N
Schools
Elementary Schools Westridge
Middle Schools Benton
High Schools Osbourn Park
School District Prince William County Public Schools
Others
Senior Community No
Tax ID 218101
Ownership Fee Simple
Special Listing Condition Standard
Read Less
Want to know what your home might be worth? Contact us for a FREE valuation!

Our team is ready to help you sell your home for the highest possible price ASAP

Bought with Paul Thistle • Take 2 Real Estate LLC
GET MORE INFORMATION





