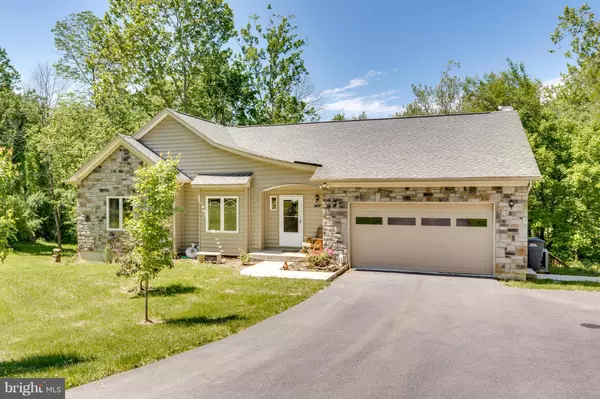$405,000
$425,000
4.7%For more information regarding the value of a property, please contact us for a free consultation.
1491 WILT RD Charles Town, WV 25414
4 Beds
3 Baths
2,900 SqFt
Key Details
Sold Price $405,000
Property Type Single Family Home
Sub Type Detached
Listing Status Sold
Purchase Type For Sale
Square Footage 2,900 sqft
Price per Sqft $139
Subdivision None Available
MLS Listing ID 1000222279
Sold Date 07/28/17
Style Ranch/Rambler
Bedrooms 4
Full Baths 3
HOA Y/N N
Abv Grd Liv Area 1,650
Originating Board MRIS
Year Built 2010
Annual Tax Amount $1,837
Tax Year 2016
Lot Size 4.720 Acres
Acres 4.72
Property Description
4.7 dropdead gorgeous acres adjoining a State River front parcel--landlocked and only land-accessed by a path on the property. Quiet & private.Pond adds another water feature and huge trees add nice shade on hot days.Charming ranch home-Solidly built & designed to maximize river views with a huge deck, patio, screened porch. Beautiful amenities inside and a 4 car garage.Could be your paradise
Location
State WV
County Jefferson
Zoning 101
Rooms
Other Rooms Living Room, Primary Bedroom, Bedroom 2, Bedroom 3, Bedroom 4, Game Room, Family Room, Foyer, Laundry, Storage Room, Utility Room, Workshop
Basement Connecting Stairway, Outside Entrance, Sump Pump, Fully Finished, Daylight, Full, Full, Heated, Improved, Rear Entrance, Space For Rooms, Walkout Level, Windows
Main Level Bedrooms 3
Interior
Interior Features Breakfast Area, Combination Dining/Living, Primary Bath(s), Upgraded Countertops, Window Treatments, Entry Level Bedroom, Wood Floors, WhirlPool/HotTub, Wood Stove, Recessed Lighting, Floor Plan - Open
Hot Water Electric
Heating Heat Pump(s)
Cooling Heat Pump(s)
Fireplaces Number 1
Fireplaces Type Fireplace - Glass Doors, Mantel(s)
Equipment Washer/Dryer Hookups Only, Dishwasher, Disposal, Dryer - Front Loading, Exhaust Fan, Icemaker, Oven - Self Cleaning, Oven/Range - Electric, Refrigerator, Washer
Fireplace Y
Window Features Casement,Vinyl Clad,Double Pane,Low-E,Screens
Appliance Washer/Dryer Hookups Only, Dishwasher, Disposal, Dryer - Front Loading, Exhaust Fan, Icemaker, Oven - Self Cleaning, Oven/Range - Electric, Refrigerator, Washer
Heat Source Electric
Exterior
Exterior Feature Deck(s), Porch(es)
Parking Features Garage Door Opener, Garage - Front Entry
Garage Spaces 4.0
Waterfront Description None
View Y/N Y
Water Access Y
Water Access Desc Private Access
View Water, River
Roof Type Shingle,Asphalt
Accessibility None
Porch Deck(s), Porch(es)
Road Frontage Private
Total Parking Spaces 4
Garage Y
Private Pool N
Building
Lot Description Partly Wooded, Unrestricted, Private, Pond
Story 2
Foundation Slab
Sewer Septic Exists
Water Well
Architectural Style Ranch/Rambler
Level or Stories 2
Additional Building Above Grade, Below Grade
Structure Type 9'+ Ceilings,Dry Wall
New Construction N
Schools
Elementary Schools Blue Ridge
Middle Schools Harpers Ferry
High Schools Washington
School District Jefferson County Schools
Others
Senior Community No
Tax ID 190220002800010000
Ownership Fee Simple
Special Listing Condition Standard
Read Less
Want to know what your home might be worth? Contact us for a FREE valuation!

Our team is ready to help you sell your home for the highest possible price ASAP

Bought with Karla J Yarbrough • Hunt Country Sotheby's International Realty
GET MORE INFORMATION





