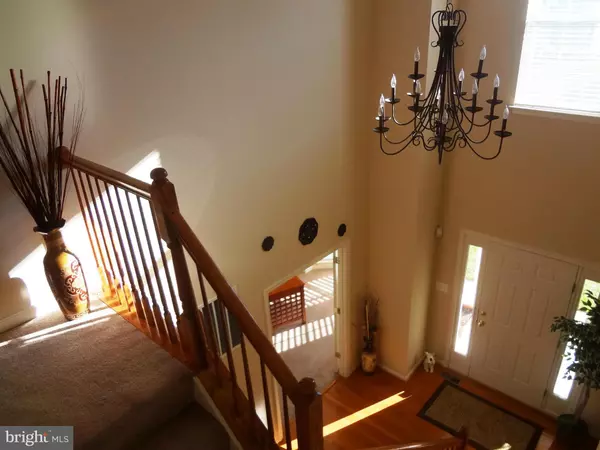$317,000
$319,900
0.9%For more information regarding the value of a property, please contact us for a free consultation.
63 VICTORIA LN Charles Town, WV 25414
4 Beds
4 Baths
4,100 SqFt
Key Details
Sold Price $317,000
Property Type Single Family Home
Sub Type Detached
Listing Status Sold
Purchase Type For Sale
Square Footage 4,100 sqft
Price per Sqft $77
Subdivision Demory Farm
MLS Listing ID 1000216781
Sold Date 04/17/15
Style Colonial
Bedrooms 4
Full Baths 3
Half Baths 1
HOA Fees $35/qua
HOA Y/N Y
Abv Grd Liv Area 2,600
Originating Board MRIS
Year Built 2006
Annual Tax Amount $1,900
Tax Year 2014
Lot Size 10,890 Sqft
Acres 0.25
Property Description
Gorgeous home, excellent commuter location! Spacious rooms, 9' ceilings & many upgrades. Original owners (no pets/non-smoking) have scrupulously cared for & improved the home since it was built w/finished bsmt, sturdy 2 level deck, alarm system & more. Special architectural features: tray ceiling, crown molding, columns, knee walls. Take a look and fall in love with your new dream home!
Location
State WV
County Jefferson
Rooms
Other Rooms Living Room, Dining Room, Primary Bedroom, Bedroom 2, Bedroom 3, Bedroom 4, Kitchen, Game Room, Family Room, Foyer, Study, Laundry, Other
Basement Connecting Stairway, Outside Entrance, Fully Finished
Interior
Interior Features Kitchen - Island, Kitchen - Table Space, Dining Area, Primary Bath(s), Crown Moldings, Window Treatments, Upgraded Countertops, Wood Floors, WhirlPool/HotTub, Floor Plan - Traditional
Hot Water Bottled Gas, Electric
Heating Heat Pump(s)
Cooling Heat Pump(s), Central A/C
Fireplaces Number 1
Equipment Washer/Dryer Hookups Only, Cooktop - Down Draft, Dishwasher, Disposal, Icemaker, Microwave, Oven - Wall, Refrigerator
Fireplace Y
Appliance Washer/Dryer Hookups Only, Cooktop - Down Draft, Dishwasher, Disposal, Icemaker, Microwave, Oven - Wall, Refrigerator
Heat Source Electric, Bottled Gas/Propane
Exterior
Parking Features Garage Door Opener, Garage - Front Entry
Garage Spaces 2.0
Water Access N
Accessibility None
Attached Garage 2
Total Parking Spaces 2
Garage Y
Private Pool N
Building
Story 3+
Sewer Public Sewer
Water Public
Architectural Style Colonial
Level or Stories 3+
Additional Building Above Grade, Below Grade
New Construction N
Schools
School District Jefferson County Schools
Others
Senior Community No
Tax ID 19029B004500000000
Ownership Fee Simple
Acceptable Financing Conventional, FHA, VA
Listing Terms Conventional, FHA, VA
Financing Conventional,FHA,VA
Special Listing Condition Standard
Read Less
Want to know what your home might be worth? Contact us for a FREE valuation!

Our team is ready to help you sell your home for the highest possible price ASAP

Bought with Linda S Shade • Century 21 Sterling Realty
GET MORE INFORMATION





