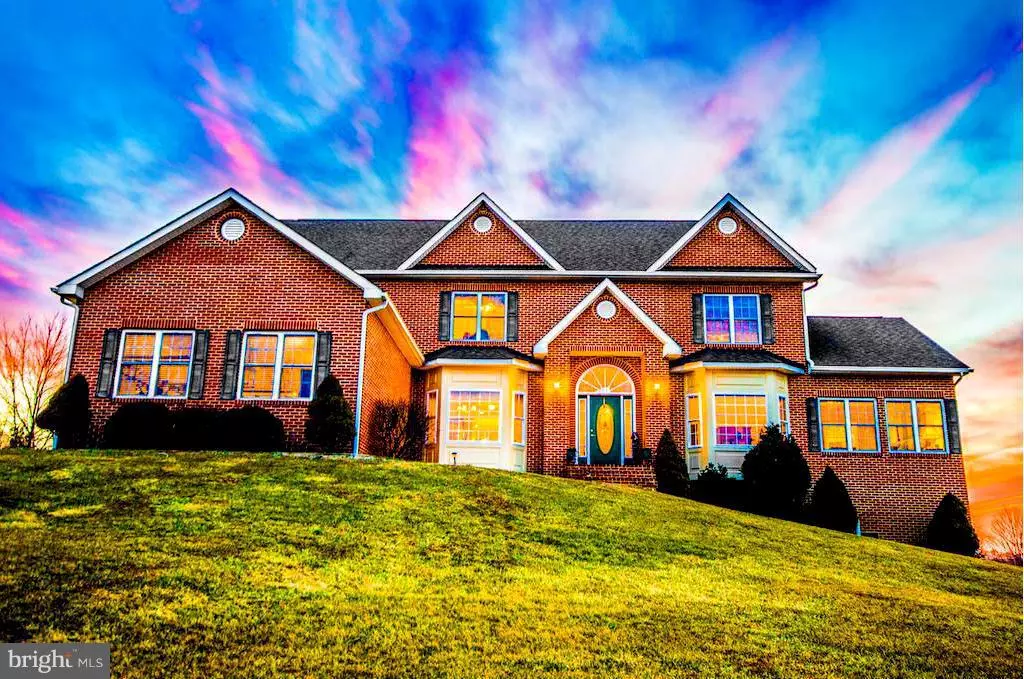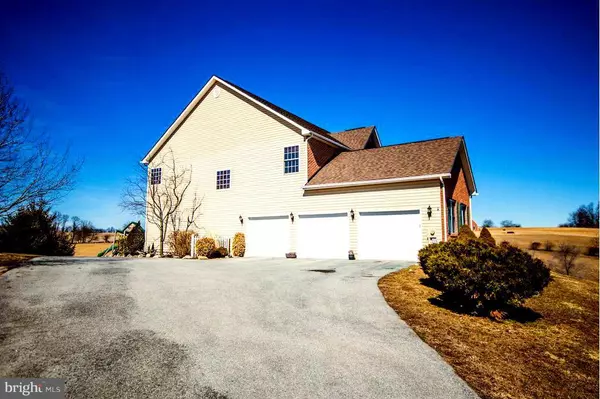$552,000
$579,900
4.8%For more information regarding the value of a property, please contact us for a free consultation.
3535 KABLETOWN RD Charles Town, WV 25414
4 Beds
4 Baths
4,909 SqFt
Key Details
Sold Price $552,000
Property Type Single Family Home
Sub Type Detached
Listing Status Sold
Purchase Type For Sale
Square Footage 4,909 sqft
Price per Sqft $112
Subdivision None Available
MLS Listing ID 1000217031
Sold Date 05/01/15
Style Colonial
Bedrooms 4
Full Baths 3
Half Baths 1
HOA Y/N N
Abv Grd Liv Area 4,909
Originating Board MRIS
Year Built 2003
Annual Tax Amount $4,562
Tax Year 2014
Lot Size 9.590 Acres
Acres 9.59
Property Description
EXQUISITE CUSTOM HOME ON NEARLY 10 ACRES! REJUVENATE IN THE LOW MAINTENANCE, SELF CLEANING, SALT WATER POOL AND ENTERTAIN FAMILY AND FRIENDS ON THE HUGE COVERED DECK. 2 SPACIOUS MSTR SUITES WITH ONE ON THE ENTRY/KITCHEN LEVEL. UPDATED KITCHEN! HORSES AND CATTLE WELCOMED! THIS HOME IS COMMUTER FRIENDLY BEING LOCATED JUST 12 MINUTES FROM THE VIRGINIA LINE! UPPER AND LOWER LAUNDRY FOR CONVENIENCE!
Location
State WV
County Jefferson
Rooms
Other Rooms Living Room, Dining Room, Primary Bedroom, Bedroom 2, Bedroom 3, Kitchen, Family Room, Basement, Foyer, 2nd Stry Fam Ovrlk, Laundry, Mud Room, Other
Basement Outside Entrance, Side Entrance, Rear Entrance, Full, Unfinished, Rough Bath Plumb, Walkout Stairs
Main Level Bedrooms 1
Interior
Interior Features Family Room Off Kitchen, Kitchen - Gourmet, Kitchen - Island, Kitchen - Table Space, Dining Area, Primary Bath(s), Curved Staircase, Double/Dual Staircase, Entry Level Bedroom, Upgraded Countertops, Wood Floors, WhirlPool/HotTub, Recessed Lighting, Floor Plan - Open
Hot Water Electric, Multi-tank
Heating Heat Pump(s)
Cooling Heat Pump(s), Ceiling Fan(s), Central A/C
Fireplaces Number 1
Fireplaces Type Gas/Propane, Fireplace - Glass Doors
Equipment Cooktop, Dishwasher, Disposal, Dryer, Icemaker, Oven - Double, Refrigerator, Washer
Fireplace Y
Appliance Cooktop, Dishwasher, Disposal, Dryer, Icemaker, Oven - Double, Refrigerator, Washer
Heat Source Electric, Bottled Gas/Propane
Exterior
Exterior Feature Deck(s)
Parking Features Garage Door Opener, Garage - Side Entry
Garage Spaces 3.0
Pool In Ground
Utilities Available Under Ground, Cable TV Available, DSL Available
View Y/N Y
Water Access N
View Mountain, Pasture
Roof Type Shingle
Street Surface Paved
Farm Horse,Pasture
Accessibility 36\"+ wide Halls, Grab Bars Mod
Porch Deck(s)
Road Frontage State
Attached Garage 3
Total Parking Spaces 3
Garage Y
Private Pool Y
Building
Lot Description Cleared
Story 3+
Sewer Septic Exists
Water Well
Architectural Style Colonial
Level or Stories 3+
Additional Building Above Grade
Structure Type 9'+ Ceilings,Dry Wall
New Construction N
Schools
Elementary Schools Call School Board
Middle Schools Call School Board
High Schools Call School Board
School District Jefferson County Schools
Others
Senior Community No
Tax ID 19069000400030000
Ownership Fee Simple
Horse Property Y
Horse Feature Horses Allowed
Special Listing Condition Standard
Read Less
Want to know what your home might be worth? Contact us for a FREE valuation!

Our team is ready to help you sell your home for the highest possible price ASAP

Bought with Betsy Wells • Long & Foster Real Estate, Inc.
GET MORE INFORMATION





