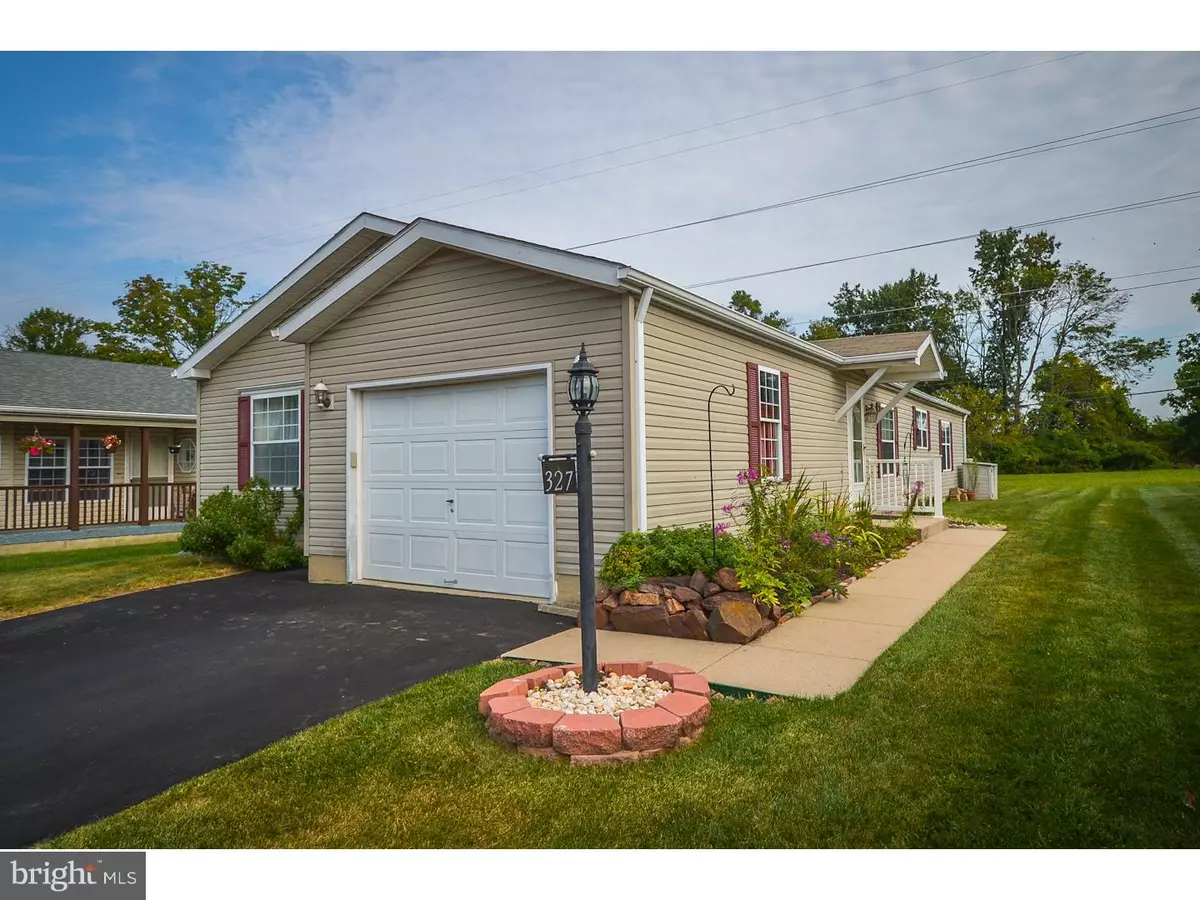$223,900
$229,900
2.6%For more information regarding the value of a property, please contact us for a free consultation.
327 FARM LN North Wales, PA 19454
2 Beds
2 Baths
1,636 SqFt
Key Details
Sold Price $223,900
Property Type Single Family Home
Sub Type Detached
Listing Status Sold
Purchase Type For Sale
Square Footage 1,636 sqft
Price per Sqft $136
Subdivision Gwynedd Woods
MLS Listing ID 1003486897
Sold Date 11/22/16
Style Ranch/Rambler
Bedrooms 2
Full Baths 2
HOA Fees $125/mo
HOA Y/N N
Abv Grd Liv Area 1,636
Originating Board TREND
Year Built 1995
Annual Tax Amount $3,929
Tax Year 2016
Lot Size 1,636 Sqft
Acres 0.04
Lot Dimensions 50X93
Property Description
Dreams do come true! Much sought after Maple 1 Car Garage Model in the wonderful Gwynedd Woods 55+ Condominium Community with Club House and Low Monthly condo Fee. YES, you own your lot so there is NO LOT RENTAL CHARGES! This beautiful 2 Bedroom home has a foyer entrance with direct access to the Garage for easy unloading of groceries, etc. The home has a bright open floor plan and Cathedral ceilings. The large Living Room has a spacious Closet, Dining Room has Ceiling Fan. Huge Center Island Kitchen has tons of oak cabinets and counter space with Refrigerator, Bosh Dishwasher (New 2014), Garbage disposal (New 2015),Double SS sink, Eye Level Oven, Electric Cook Top can be converted to Gas via the Hook-up already in place, Pantry Closet and C/fan. The bright Morning Room for informal dining leads into the Den/Sun room with C/Fan, French Bi-fold doors for added privacy plus a pass through door which leads directly into the Master Bedroom. The large Master Bedroom has a C/Fan, walk in closet with floor access to Crawl space. Step into the spacious Master Bath with Large Vanity sink, Double wide step in shower and Linen Closet. Good sized Second Bedroom with C/Fan and closet containing the Electric Water Heater (New 4/2015). Hall Bath with Vanity sink Tub/Shower. The Laundry Room contains a Washer & Dryer, Utility Tub, Electrical Panel Box, and exit onto the New (March 2016) Rear, Care Free 8' x 20' Deck with open views for your enjoyment. The oversized Garage has multiple shelving, Freezer, and an Aluminum Access Ramp to the Foyer Entrance which will removed, prior to settlement, if not wanted. Air conditioning New 2011 per previous owner. Also included is a One Year Home Warranty for your peace of mind. This home is ready for you to move into and enjoy easy one floor living with all the amenities you need!
Location
State PA
County Montgomery
Area Upper Gwynedd Twp (10656)
Zoning MH
Rooms
Other Rooms Living Room, Dining Room, Primary Bedroom, Kitchen, Bedroom 1, Other
Interior
Interior Features Primary Bath(s), Kitchen - Island, Stall Shower, Dining Area
Hot Water Electric
Heating Gas, Forced Air
Cooling Central A/C
Flooring Fully Carpeted, Vinyl
Equipment Cooktop, Oven - Wall, Dishwasher, Disposal
Fireplace N
Appliance Cooktop, Oven - Wall, Dishwasher, Disposal
Heat Source Natural Gas
Laundry Main Floor
Exterior
Exterior Feature Deck(s)
Parking Features Inside Access, Garage Door Opener
Garage Spaces 3.0
Utilities Available Cable TV
Amenities Available Club House
Water Access N
Roof Type Pitched,Shingle
Accessibility Mobility Improvements
Porch Deck(s)
Attached Garage 1
Total Parking Spaces 3
Garage Y
Building
Lot Description Level, Front Yard, Rear Yard, SideYard(s)
Story 1
Foundation Brick/Mortar
Sewer Public Sewer
Water Public
Architectural Style Ranch/Rambler
Level or Stories 1
Additional Building Above Grade
Structure Type Cathedral Ceilings
New Construction N
Schools
High Schools North Penn Senior
School District North Penn
Others
HOA Fee Include Common Area Maintenance,Snow Removal,Trash,Sewer
Senior Community Yes
Tax ID 56-00-04574-302
Ownership Fee Simple
Acceptable Financing Conventional
Listing Terms Conventional
Financing Conventional
Pets Allowed Case by Case Basis
Read Less
Want to know what your home might be worth? Contact us for a FREE valuation!

Our team is ready to help you sell your home for the highest possible price ASAP

Bought with Roberta L Candy • Coldwell Banker Hearthside Realtors

GET MORE INFORMATION





