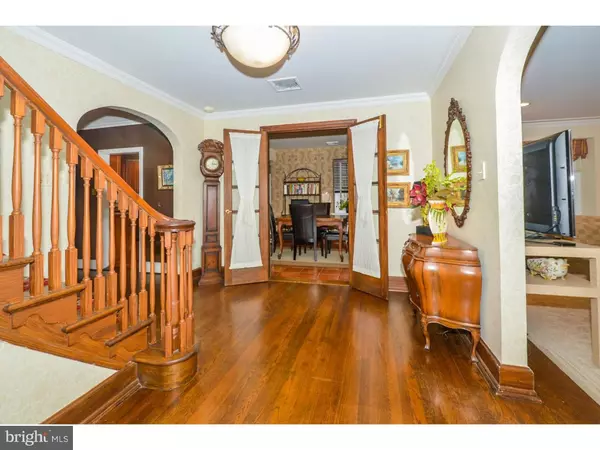$455,000
$485,000
6.2%For more information regarding the value of a property, please contact us for a free consultation.
7705 WEST AVE Cheltenham, PA 19027
4 Beds
4 Baths
3,991 SqFt
Key Details
Sold Price $455,000
Property Type Single Family Home
Sub Type Detached
Listing Status Sold
Purchase Type For Sale
Square Footage 3,991 sqft
Price per Sqft $114
Subdivision Elkins Park
MLS Listing ID 1003471999
Sold Date 04/20/16
Style Colonial,Tudor
Bedrooms 4
Full Baths 2
Half Baths 2
HOA Y/N N
Abv Grd Liv Area 2,991
Originating Board TREND
Year Built 1938
Annual Tax Amount $11,506
Tax Year 2016
Lot Size 9,000 Sqft
Acres 0.21
Lot Dimensions 90
Property Description
This meticulously designed stone home brings the best of Colonial layouts with Tudor designs. When you combine this fabulous design with slate roofing, it comes together into one magnificent piece of real estate artwork. The warm, two story entry way is clearly where the fun begins. As you look around the home, you can get anywhere you want in the home, quickly from the foyer entry way. The kitchen is set up for a true gourmet who can appreciate all good things. The kitchen boasts granite counter tops, newer cabinetry, all high end stainless steel appliances, double oven with convection, gas range, two spacious pantry storage areas and Sub-Zero fridge/freezer. Always the heart of the home, the kitchen flows seamlessly into both the dining room and to the rear yard for outdoor enjoyment. The living room has a wood burning fireplace with marble surround and is directly off the sun room. The sun room with its exposed stone has both heat and a/c. This room has top of the line, Marven designed windows on 3 sides is one of the finest places to take in all the seasons. The large master retreat is fit for a king. Having undergone a complete renovation, all the stops were pulled out in the master bath, where opulence is at every turn. The master retreat itself has vaulted ceilings and a wall of tailored closets to maximize the storage for all to appreciate. The second full bath has been completely remodeled. Good size secondary bedrooms and easy flow on the second floor. The full, spacious finished basement has in home office, media room or young one's play area written all over it. With tongue and groove additional cedar closet, the seasonal clothing are well preserved. No stone left unturned, as this home has been loved, cared for, updated and improved. Close proximity to the train, all major arteries, plenty of shopping and restaurants.
Location
State PA
County Montgomery
Area Cheltenham Twp (10631)
Zoning R4
Rooms
Other Rooms Living Room, Dining Room, Primary Bedroom, Bedroom 2, Bedroom 3, Kitchen, Family Room, Bedroom 1, Laundry, Other
Basement Full, Fully Finished
Interior
Interior Features Primary Bath(s), Butlers Pantry, Kitchen - Eat-In
Hot Water Natural Gas
Heating Oil, Hot Water, Radiator
Cooling Central A/C
Flooring Wood, Fully Carpeted, Tile/Brick
Fireplaces Number 1
Equipment Oven - Wall, Oven - Double, Oven - Self Cleaning, Dishwasher, Refrigerator, Disposal
Fireplace Y
Appliance Oven - Wall, Oven - Double, Oven - Self Cleaning, Dishwasher, Refrigerator, Disposal
Heat Source Oil
Laundry Upper Floor
Exterior
Exterior Feature Patio(s), Balcony
Parking Features Oversized
Garage Spaces 3.0
Water Access N
Roof Type Slate
Accessibility None
Porch Patio(s), Balcony
Attached Garage 1
Total Parking Spaces 3
Garage Y
Building
Lot Description Level, Front Yard, Rear Yard, SideYard(s)
Story 2
Foundation Stone
Sewer Public Sewer
Water Public
Architectural Style Colonial, Tudor
Level or Stories 2
Additional Building Above Grade, Below Grade
Structure Type Cathedral Ceilings,9'+ Ceilings
New Construction N
Schools
Elementary Schools Elkins Park School
Middle Schools Cedarbrook
High Schools Cheltenham
School District Cheltenham
Others
Senior Community No
Tax ID 31-00-28408-001
Ownership Fee Simple
Acceptable Financing Conventional, FHA 203(b)
Listing Terms Conventional, FHA 203(b)
Financing Conventional,FHA 203(b)
Read Less
Want to know what your home might be worth? Contact us for a FREE valuation!

Our team is ready to help you sell your home for the highest possible price ASAP

Bought with Sandra Massey • BHHS Fox & Roach-Blue Bell

GET MORE INFORMATION





