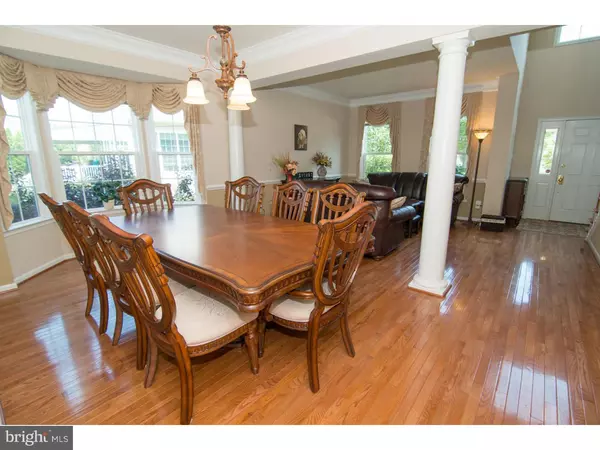$490,000
$500,000
2.0%For more information regarding the value of a property, please contact us for a free consultation.
2 SPARROW CT Phoenixville, PA 19460
4 Beds
4 Baths
3,696 SqFt
Key Details
Sold Price $490,000
Property Type Single Family Home
Sub Type Detached
Listing Status Sold
Purchase Type For Sale
Square Footage 3,696 sqft
Price per Sqft $132
Subdivision Rivercrest
MLS Listing ID 1003467669
Sold Date 11/25/15
Style Colonial
Bedrooms 4
Full Baths 3
Half Baths 1
HOA Fees $165/mo
HOA Y/N Y
Abv Grd Liv Area 2,756
Originating Board TREND
Year Built 2004
Annual Tax Amount $7,795
Tax Year 2015
Lot Size 7,071 Sqft
Acres 0.16
Lot Dimensions 39
Property Description
This Elegant home is Located on one of the few cul-de-sac streets in the popular Golf Community of RIVERCREST. The Two story Foyer leads to a Living and Dining Room separated by Stately columns. The Dining Room is further enhanced by a gorgeous Bay Window. Lovely Hardwood flrs add further elegance in the Foyer, Living & Dining Rms, Kitchen, breakfast Room, Hallway & Powder Rm. The Gourmet Kitchen includes an Island w/Gas Cooktop, Granite Counters, Tile Backsplash, Maple Cabinetry, stainless steel appliances, Recessed & under cabinet task lighting and a Breakfast Rm with Greenhouse Bumpout & Skylight. The door in the Breakfast Room leads to fabulous outdoor dining and relaxation on the low maintenance Trex Deck. The Trex Deck has a retractable awning as well as stairs leading down to to a brick paver walkway which leads to the walkout basement and front of the home. The deck and the walkway are all lighted and on an automatic timer. The spacious Family Rm offers a cozy, gas fireplace. A 1st Fr Laundry & Powder Rm complete the 1st flr living space. On the 2nd floor, The luxurious Master Bedroom Suite includes Two Large Walk-in Closets and a relaxing Master Bath with Roman Tub, Upgraded tile, Dual Vanities, Separate shower & Water Closet. 3 additional generously sized Bedrooms & a hall bath complete the 2nd flr. The professionally finished walk-out basement is ideal for entertaining with a fantastic wet Bar which includes a dishwasher. A full Bath, separate office area and an additional room that could be a guest room or playroom make this basement a great additional to an amazing home! Truly low-maintenance living in a gated community with a golf course, swimming pool, tennis courts, health club, clubhouse and near Providence Town Center and all major routes make this home a complete package! Seller is offering $2000 towards landscaping.
Location
State PA
County Montgomery
Area Upper Providence Twp (10661)
Zoning GCR
Rooms
Other Rooms Living Room, Dining Room, Primary Bedroom, Bedroom 2, Bedroom 3, Kitchen, Family Room, Bedroom 1, Laundry, Other
Basement Full, Outside Entrance, Fully Finished
Interior
Interior Features Primary Bath(s), Kitchen - Island, Butlers Pantry, Skylight(s), Ceiling Fan(s), Wet/Dry Bar, Dining Area
Hot Water Natural Gas
Heating Gas, Forced Air
Cooling Central A/C
Flooring Wood, Fully Carpeted, Vinyl, Tile/Brick
Fireplaces Number 1
Fireplaces Type Brick
Equipment Cooktop, Built-In Range, Oven - Wall, Oven - Self Cleaning, Dishwasher, Disposal, Built-In Microwave
Fireplace Y
Appliance Cooktop, Built-In Range, Oven - Wall, Oven - Self Cleaning, Dishwasher, Disposal, Built-In Microwave
Heat Source Natural Gas
Laundry Main Floor
Exterior
Exterior Feature Deck(s)
Parking Features Inside Access
Garage Spaces 3.0
Utilities Available Cable TV
Amenities Available Swimming Pool, Tennis Courts
Water Access N
Roof Type Pitched,Shingle
Accessibility None
Porch Deck(s)
Attached Garage 2
Total Parking Spaces 3
Garage Y
Building
Story 2
Sewer Public Sewer
Water Public
Architectural Style Colonial
Level or Stories 2
Additional Building Above Grade, Below Grade
Structure Type Cathedral Ceilings,9'+ Ceilings
New Construction N
Schools
High Schools Spring-Ford Senior
School District Spring-Ford Area
Others
HOA Fee Include Pool(s),Common Area Maintenance,Snow Removal,Trash,Sewer,Health Club
Tax ID 61-00-05348-018
Ownership Fee Simple
Security Features Security System
Read Less
Want to know what your home might be worth? Contact us for a FREE valuation!

Our team is ready to help you sell your home for the highest possible price ASAP

Bought with Lisa M Callinan • Long & Foster Real Estate, Inc.

GET MORE INFORMATION





