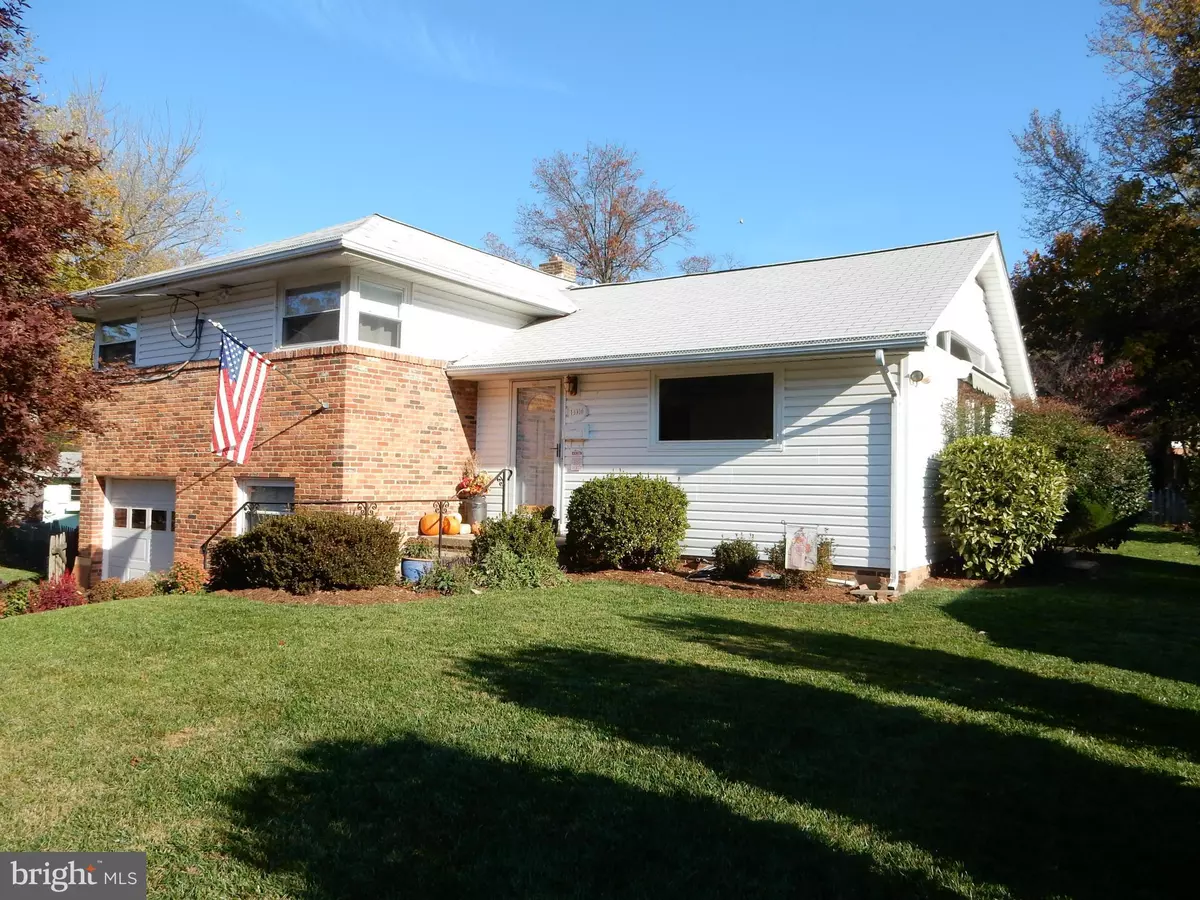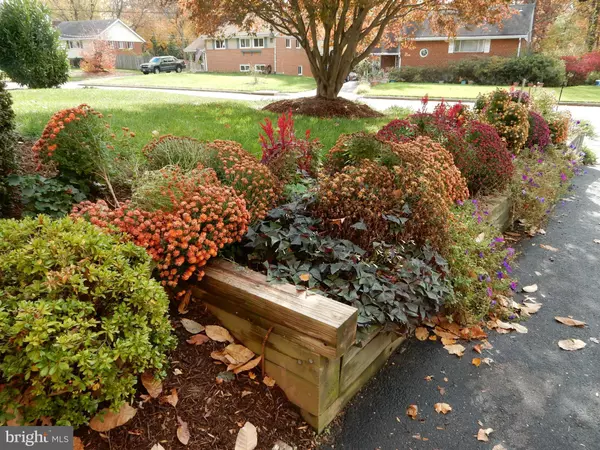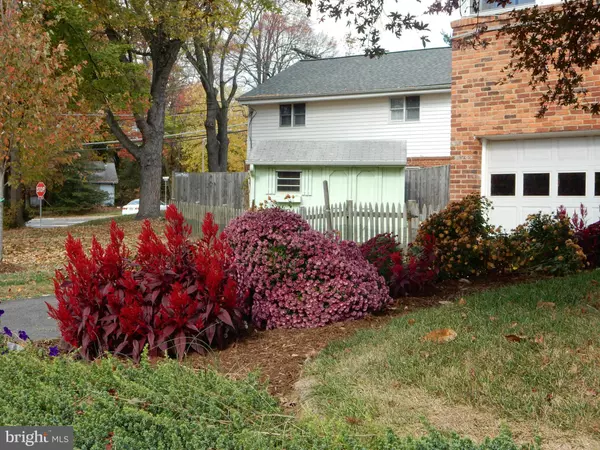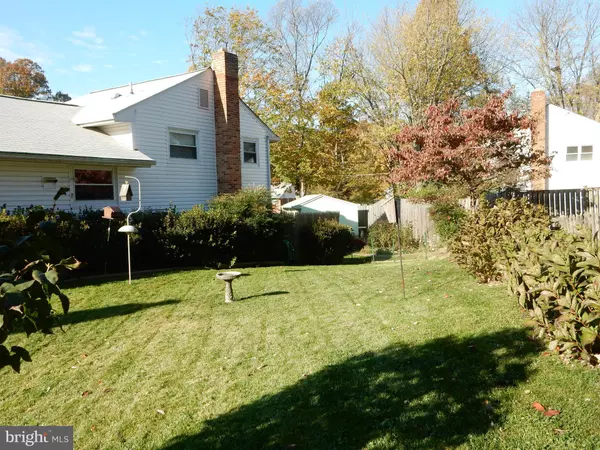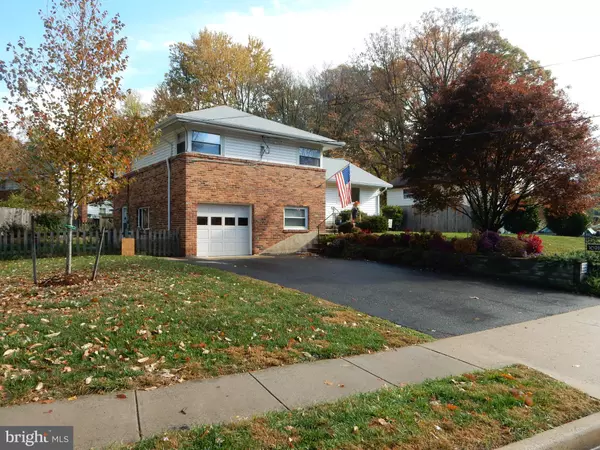$465,000
$475,000
2.1%For more information regarding the value of a property, please contact us for a free consultation.
10910 MAPLE ST Fairfax, VA 22030
3 Beds
3 Baths
9,930 Sqft Lot
Key Details
Sold Price $465,000
Property Type Single Family Home
Sub Type Detached
Listing Status Sold
Purchase Type For Sale
Subdivision Warren Woods
MLS Listing ID 1000208025
Sold Date 03/16/17
Style Split Level
Bedrooms 3
Full Baths 2
Half Baths 1
HOA Y/N N
Originating Board MRIS
Year Built 1955
Annual Tax Amount $4,469
Tax Year 2016
Lot Size 9,930 Sqft
Acres 0.23
Property Sub-Type Detached
Property Description
Move in ready*Newer windows, roof, siding and counter tops*New paint & carpet*HW floors*Lower level office*Fenced backyard*Professional landscaping, mature trees*Desirable location in Fairfax City*Accessible to 50, 495, 66 & 236*Near shopping centers, parks, restaurants, universities and transportation*Vacant*Beautiful flowers in Spring will amaze you
Location
State VA
County Fairfax City
Zoning R-3
Rooms
Other Rooms Living Room, Dining Room, Primary Bedroom, Bedroom 3, Kitchen, Game Room, Bedroom 1
Basement Connecting Stairway, Outside Entrance, Side Entrance, Sump Pump, Walkout Level, Shelving, Heated, Fully Finished
Interior
Interior Features Combination Dining/Living, Primary Bath(s), Built-Ins, Wood Floors
Hot Water Electric
Heating Forced Air
Cooling Ceiling Fan(s), Central A/C
Equipment Dishwasher, Dryer, Icemaker, Microwave, Oven/Range - Electric, Refrigerator, Washer, Water Heater, Freezer
Fireplace N
Appliance Dishwasher, Dryer, Icemaker, Microwave, Oven/Range - Electric, Refrigerator, Washer, Water Heater, Freezer
Heat Source Oil
Exterior
Parking Features Garage Door Opener
Garage Spaces 1.0
Water Access N
Accessibility None
Attached Garage 1
Total Parking Spaces 1
Garage Y
Private Pool N
Building
Story 3+
Sewer Public Sewer
Water Public
Architectural Style Split Level
Level or Stories 3+
New Construction N
Others
Senior Community No
Tax ID 54004
Ownership Fee Simple
Special Listing Condition Standard
Read Less
Want to know what your home might be worth? Contact us for a FREE valuation!

Our team is ready to help you sell your home for the highest possible price ASAP

Bought with Janette M Weister • KW United
GET MORE INFORMATION

