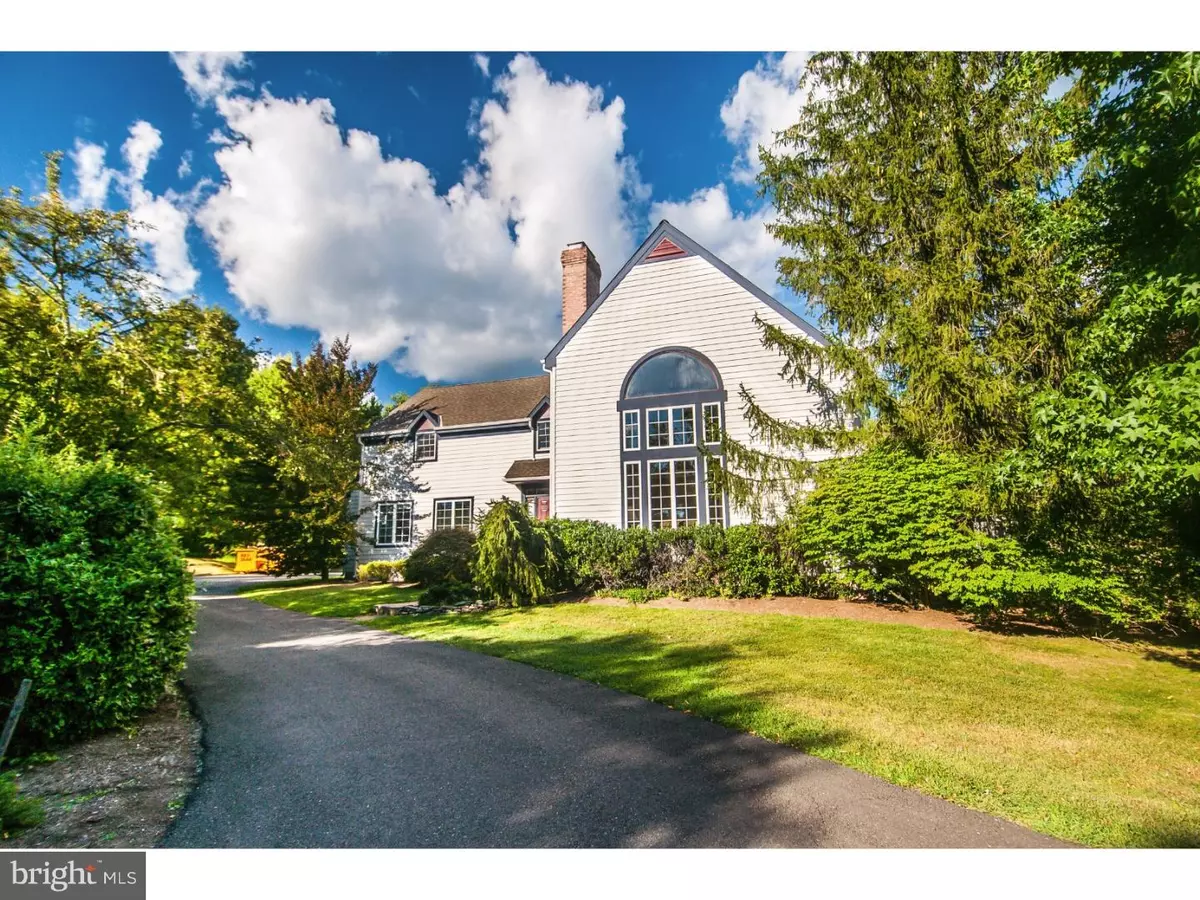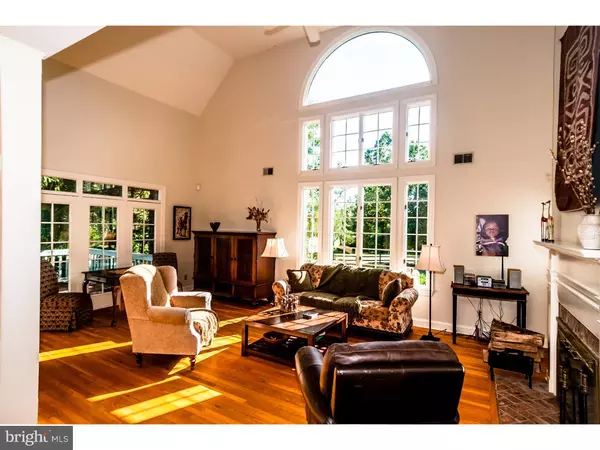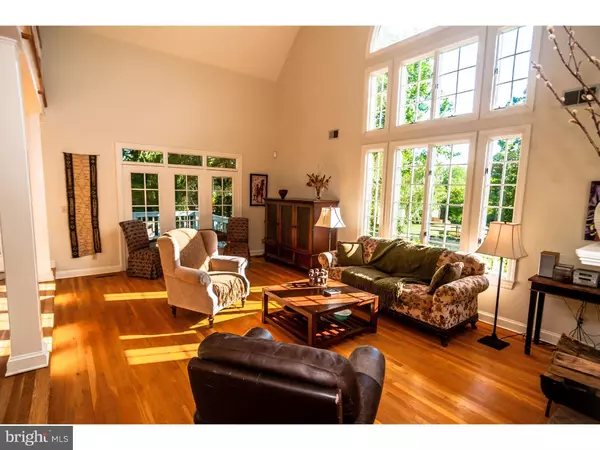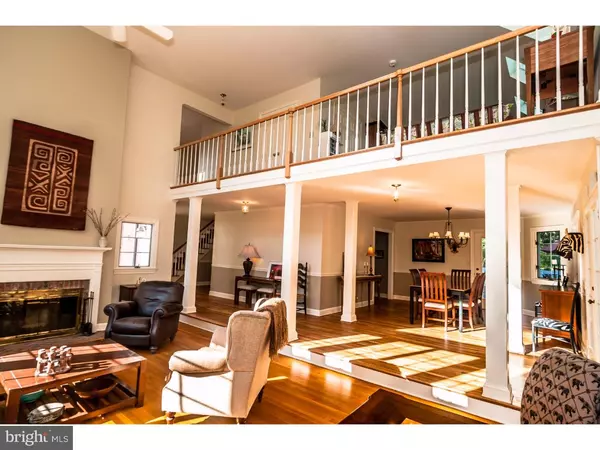$691,321
$699,000
1.1%For more information regarding the value of a property, please contact us for a free consultation.
616 SCOTCH RD Pennington, NJ 08534
4 Beds
4 Baths
4,025 SqFt
Key Details
Sold Price $691,321
Property Type Single Family Home
Sub Type Detached
Listing Status Sold
Purchase Type For Sale
Square Footage 4,025 sqft
Price per Sqft $171
Subdivision None Available
MLS Listing ID 1003337055
Sold Date 08/31/17
Style Colonial,Contemporary
Bedrooms 4
Full Baths 3
Half Baths 1
HOA Y/N N
Abv Grd Liv Area 4,025
Originating Board TREND
Year Built 1986
Annual Tax Amount $17,288
Tax Year 2016
Lot Size 1.930 Acres
Acres 1.93
Lot Dimensions 1X1
Property Description
Striking architectural design, an open floor plan, and light filled rooms combined with a park like setting make this a truly exceptional house to call home. Light, space and functionality greet you as your enter the front door and continue throughout the warm and inviting living spaces. The well designed kitchen with Center Island, is a pleasure whether cooking a family meal or entertaining guests. Open to the family room, both spaces have a warm and fresh feel. The living room and dining room with gleaming hard wood floors, accented with columns, a brick fireplace, and open to a wraparound deck, create a great entertaining and living area. The first floor is completed by a master bedroom suite, and a half bath. The second floor has 3 additional bedrooms, a loft with skylights overlooking the living room, bonus room adjoining one the bedrooms, 2 full baths, and lots of storage. The expansive deck, in-ground pool and hot tub are surrounded by greenery crafting an oasis conveniently located close to the Hopewell Valley schools with easy access to major highways.
Location
State NJ
County Mercer
Area Hopewell Twp (21106)
Zoning VRC
Rooms
Other Rooms Living Room, Dining Room, Primary Bedroom, Bedroom 2, Bedroom 3, Kitchen, Family Room, Bedroom 1, Other
Basement Full
Interior
Interior Features Primary Bath(s), Kitchen - Eat-In
Hot Water Natural Gas
Heating Gas
Cooling Central A/C
Fireplaces Number 1
Fireplace Y
Heat Source Natural Gas
Laundry Basement
Exterior
Garage Spaces 5.0
Pool In Ground
Water Access N
Accessibility None
Attached Garage 2
Total Parking Spaces 5
Garage Y
Building
Story 2
Sewer On Site Septic
Water Well
Architectural Style Colonial, Contemporary
Level or Stories 2
Additional Building Above Grade
New Construction N
Schools
Elementary Schools Bear Tavern
Middle Schools Timberlane
High Schools Central
School District Hopewell Valley Regional Schools
Others
Senior Community No
Tax ID 06-00089 02-00003
Ownership Fee Simple
Read Less
Want to know what your home might be worth? Contact us for a FREE valuation!

Our team is ready to help you sell your home for the highest possible price ASAP

Bought with Heidi A. Hartmann • Coldwell Banker Residential Brokerage - Princeton
GET MORE INFORMATION





