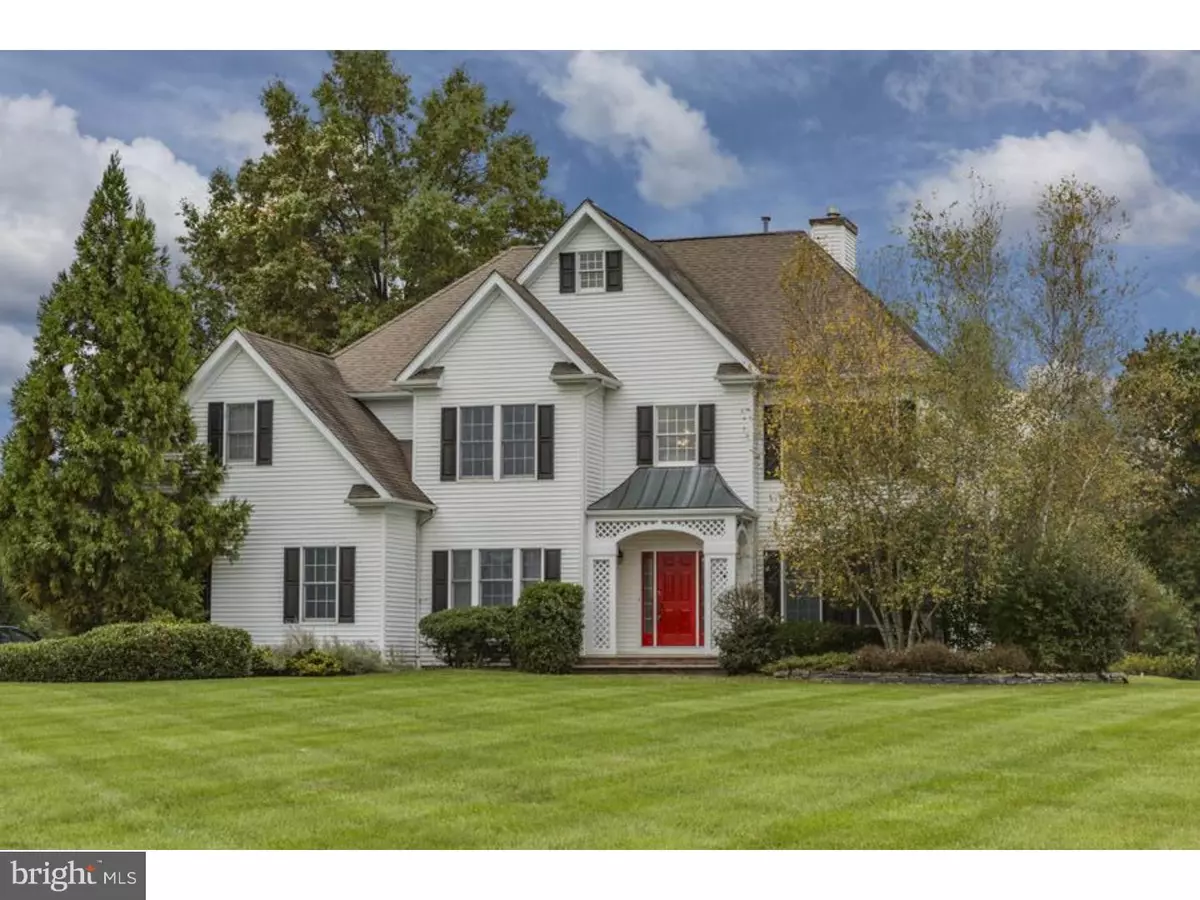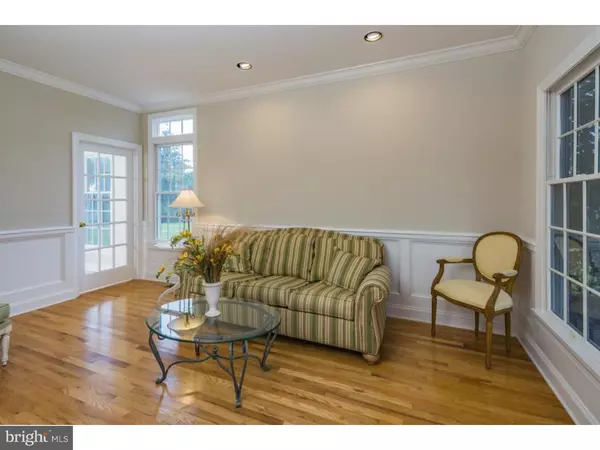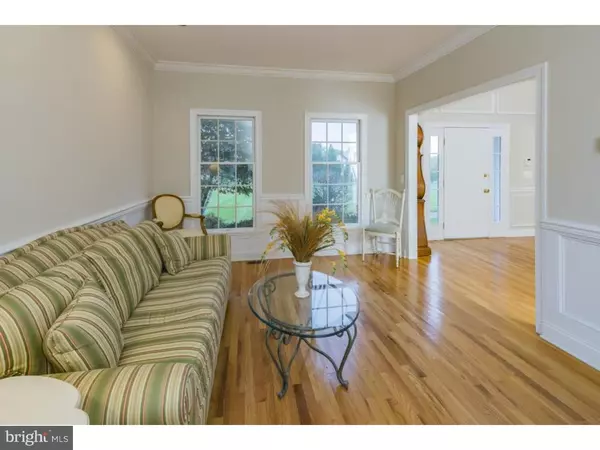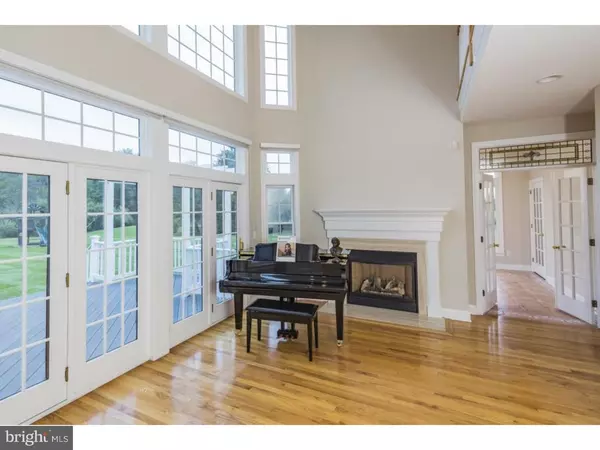$625,000
$649,000
3.7%For more information regarding the value of a property, please contact us for a free consultation.
3 VOORHEES WAY Pennington, NJ 08534
4 Beds
4 Baths
2.2 Acres Lot
Key Details
Sold Price $625,000
Property Type Single Family Home
Sub Type Detached
Listing Status Sold
Purchase Type For Sale
Subdivision Willow Creek
MLS Listing ID 1003335451
Sold Date 01/30/17
Style Colonial,Contemporary
Bedrooms 4
Full Baths 3
Half Baths 1
HOA Y/N N
Originating Board TREND
Year Built 1998
Annual Tax Amount $18,476
Tax Year 2016
Lot Size 2.200 Acres
Acres 2.2
Lot Dimensions 0 X 0
Property Description
Enjoy the best of every season in this fantastic Hopewell home, presiding over a pretty level parcel with lush plantings. Sunlight plays through rooms throughout the day, thanks to multiple windows, glossy floors, and tasteful freshly painted walls. In an enviable neighborhood with stylish, executive-style homes immersed in beautiful countryside and just around the bend from Blue Moon Acres with its year round organic market and cut-your-own flower garden, there is much to love. Enjoy evenings in the sunroom that connects directly to the family room with fireplace. Open-plan living makes entertaining easy and a timeless white kitchen shows off every amenity including a Miele expresso machine. A spacious finished basement features a full bath, play room, fitness room and bar. Light-filled bedrooms are reached via front or back stairs. A huge dressing closet and en suite bathroom are highlights of the master suite. Welcoming, attractively priced, with a relaxed, traditional contemporary appeal, put this one at the top of your list!
Location
State NJ
County Mercer
Area Hopewell Twp (21106)
Zoning VRC
Rooms
Other Rooms Living Room, Dining Room, Primary Bedroom, Bedroom 2, Bedroom 3, Kitchen, Family Room, Bedroom 1, Laundry, Other, Attic
Basement Full, Fully Finished
Interior
Interior Features Primary Bath(s), Kitchen - Island, Ceiling Fan(s), Wet/Dry Bar, Stall Shower, Dining Area
Hot Water Natural Gas
Heating Gas
Cooling Central A/C
Flooring Wood, Fully Carpeted, Tile/Brick
Fireplaces Number 2
Fireplaces Type Marble
Equipment Cooktop, Oven - Wall, Dishwasher
Fireplace Y
Appliance Cooktop, Oven - Wall, Dishwasher
Heat Source Natural Gas
Laundry Basement
Exterior
Garage Spaces 2.0
Utilities Available Cable TV
Water Access N
Roof Type Shingle
Accessibility None
Attached Garage 2
Total Parking Spaces 2
Garage Y
Building
Story 2
Sewer On Site Septic
Water Well
Architectural Style Colonial, Contemporary
Level or Stories 2
Structure Type Cathedral Ceilings
New Construction N
Schools
Elementary Schools Hopewell
Middle Schools Timberlane
High Schools Central
School District Hopewell Valley Regional Schools
Others
Senior Community No
Tax ID 06-00046-00009 20
Ownership Fee Simple
Security Features Security System
Read Less
Want to know what your home might be worth? Contact us for a FREE valuation!

Our team is ready to help you sell your home for the highest possible price ASAP

Bought with Gail Zervos • Coldwell Banker Residential Brokerage - Princeton
GET MORE INFORMATION





