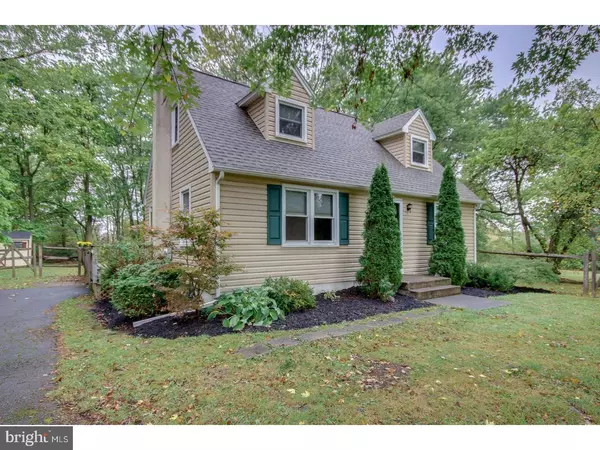$308,000
$305,000
1.0%For more information regarding the value of a property, please contact us for a free consultation.
1426 FERRY RD Doylestown, PA 18901
4 Beds
2 Baths
1,803 SqFt
Key Details
Sold Price $308,000
Property Type Single Family Home
Sub Type Detached
Listing Status Sold
Purchase Type For Sale
Square Footage 1,803 sqft
Price per Sqft $170
Subdivision None Available
MLS Listing ID 1003293907
Sold Date 11/21/17
Style Cape Cod
Bedrooms 4
Full Baths 2
HOA Y/N N
Abv Grd Liv Area 1,275
Originating Board TREND
Year Built 1954
Annual Tax Amount $3,442
Tax Year 2017
Lot Size 0.918 Acres
Acres 0.92
Lot Dimensions 200X200
Property Description
Beautiful Cape home with just under 1 acre, low taxes, Central Bucks School District, and less than 10 minutes from Doylestown! Roof is only 5 years old! Mature trees throughout, an enormous side yard and a back yard leading to wooded land. Neutral paint colors and custom cellular blinds throughout. Enter into the living room with hardwood flooring, crown molding, and a ceiling fan. Kitchen has side door entrance, recessed lighting, tiled floor, newer cabinetry, plenty of counter space, and stainless appliances. Tiled full bathroom on the first floor! Two additional bedrooms, both having ample closet space, laminate flooring, and ceiling fans, complete the first floor. One of these bedrooms could easily be used as your office/study. Your master suite lies upstairs!! Walk-in closet, huge master bedroom with recessed lighting, and full bathroom with heated tile flooring! Second bedroom could also be used as a sitting room, additional walk-in master closet, office, or nursery room. Finished basement has BRAND NEW carpeting, recessed lighting, washer and dryer access, and a sectioned off mechanical area with sink and bilco doors. HUGE deck will easily accommodate your outdoor furniture and is perfect for entertaining! Owner pride is clearly evident in this well maintained and upgraded home. Washer, dryer, refrigerator, and all window treatments are included. Act fast, and you can be all moved in for the holidays!
Location
State PA
County Bucks
Area New Britain Twp (10126)
Zoning AG-RC
Rooms
Other Rooms Living Room, Primary Bedroom, Bedroom 2, Bedroom 3, Kitchen, Family Room, Bedroom 1, Other, Attic
Basement Full
Interior
Interior Features Primary Bath(s), Butlers Pantry, Ceiling Fan(s), Kitchen - Eat-In
Hot Water Electric
Heating Oil, Baseboard
Cooling Wall Unit
Flooring Wood, Fully Carpeted, Tile/Brick
Equipment Cooktop, Built-In Range, Dishwasher, Disposal, Energy Efficient Appliances, Built-In Microwave
Fireplace N
Window Features Energy Efficient,Replacement
Appliance Cooktop, Built-In Range, Dishwasher, Disposal, Energy Efficient Appliances, Built-In Microwave
Heat Source Oil
Laundry Basement
Exterior
Exterior Feature Deck(s)
Garage Spaces 3.0
Fence Other
Utilities Available Cable TV
Water Access N
Roof Type Pitched,Shingle
Accessibility Mobility Improvements
Porch Deck(s)
Total Parking Spaces 3
Garage N
Building
Lot Description Level, Trees/Wooded, Rear Yard, SideYard(s)
Story 1.5
Foundation Concrete Perimeter
Sewer Public Sewer
Water Public
Architectural Style Cape Cod
Level or Stories 1.5
Additional Building Above Grade, Below Grade
New Construction N
Schools
High Schools Central Bucks High School West
School District Central Bucks
Others
Senior Community No
Tax ID 26-012-065
Ownership Fee Simple
Acceptable Financing Conventional, VA, FHA 203(b)
Listing Terms Conventional, VA, FHA 203(b)
Financing Conventional,VA,FHA 203(b)
Read Less
Want to know what your home might be worth? Contact us for a FREE valuation!

Our team is ready to help you sell your home for the highest possible price ASAP

Bought with Scott F Irvin • RE/MAX Centre Realtors

GET MORE INFORMATION





