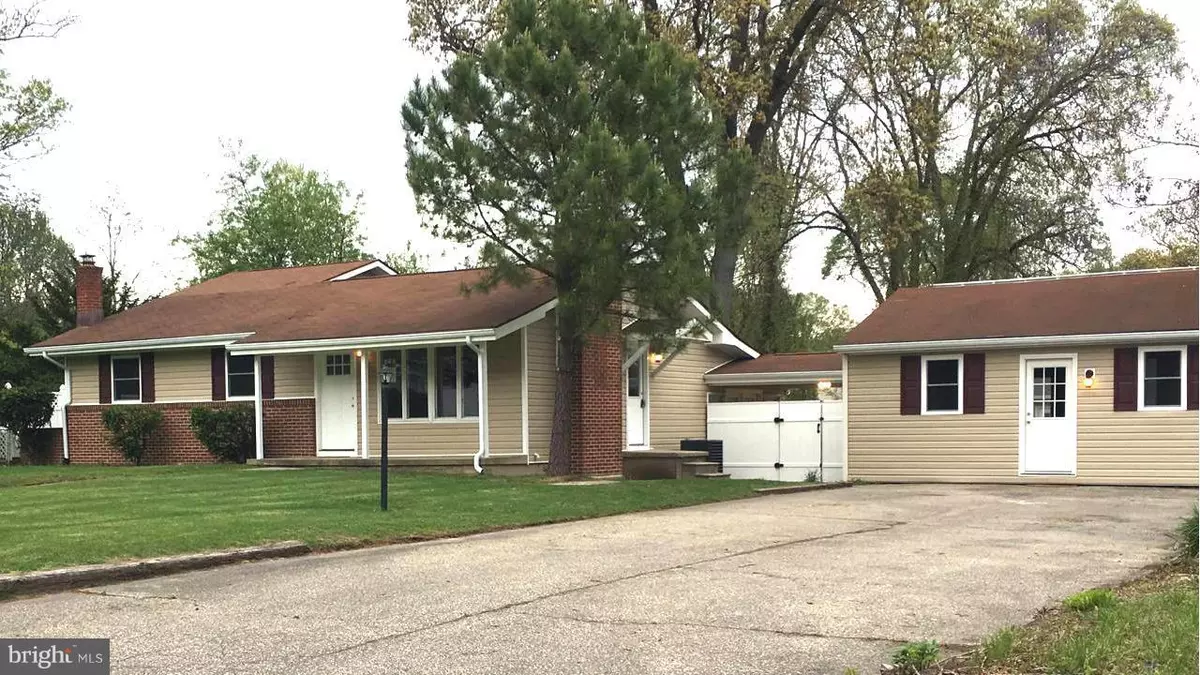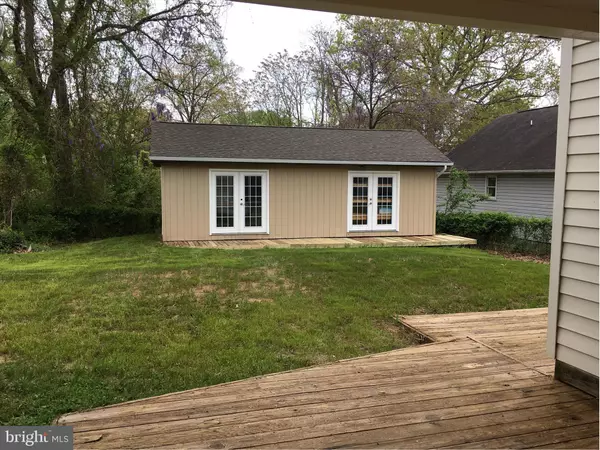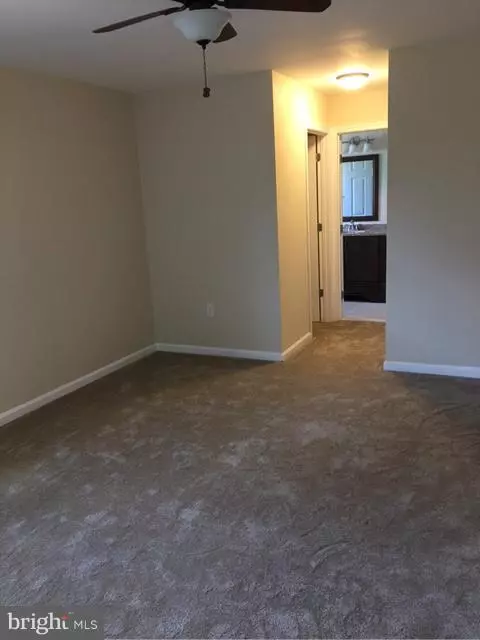$350,000
$359,900
2.8%For more information regarding the value of a property, please contact us for a free consultation.
3 SOUTHFIELD RD Glen Burnie, MD 21060
4 Beds
4 Baths
3,101 SqFt
Key Details
Sold Price $350,000
Property Type Single Family Home
Sub Type Detached
Listing Status Sold
Purchase Type For Sale
Square Footage 3,101 sqft
Price per Sqft $112
Subdivision Margate
MLS Listing ID 1000197517
Sold Date 10/13/17
Style Ranch/Rambler
Bedrooms 4
Full Baths 4
HOA Y/N N
Abv Grd Liv Area 2,191
Originating Board MRIS
Year Built 1962
Annual Tax Amount $3,839
Tax Year 2016
Lot Size 0.390 Acres
Acres 0.39
Property Description
STUNNING home that has been completely renovated .NEW kitchen..NEW SS appl. Mstr bath w/dbl vanities, 2 walk-in closets. HUGE SUN ROOM w/ wall of windows, ceramic floor & wet bar, Sep. house, attached by covered patio w/ nice kit,,LR,/DR, BR & Bath.Water oriented community w/boat ramp, marina and waterfront playground.Truly a SPECTACULAR PROPERTY! 1 blk to the water!
Location
State MD
County Anne Arundel
Zoning R5
Rooms
Other Rooms Living Room, Primary Bedroom, Bedroom 2, Bedroom 3, Game Room, Family Room, Bedroom 1, Sun/Florida Room, Utility Room, Bedroom 6
Basement Full, Fully Finished, Heated, Improved
Main Level Bedrooms 4
Interior
Interior Features Breakfast Area, Combination Kitchen/Dining, Kitchen - Island, Wood Floors, Upgraded Countertops, Wet/Dry Bar, Floor Plan - Open
Hot Water Electric
Heating Forced Air
Cooling Ceiling Fan(s), Central A/C
Fireplaces Number 1
Equipment Dishwasher, Disposal, Dryer - Front Loading, Exhaust Fan, Refrigerator, Oven/Range - Electric, Washer, Water Heater, Oven - Self Cleaning, Icemaker, Stove, Microwave
Fireplace Y
Window Features Screens,Double Pane
Appliance Dishwasher, Disposal, Dryer - Front Loading, Exhaust Fan, Refrigerator, Oven/Range - Electric, Washer, Water Heater, Oven - Self Cleaning, Icemaker, Stove, Microwave
Heat Source Natural Gas
Exterior
Exterior Feature Patio(s), Porch(es)
Amenities Available Boat Dock/Slip, Boat Ramp, Pier/Dock
Waterfront Description Boat/Launch Ramp,Park
View Y/N Y
Water Access Y
View Water
Roof Type Asphalt
Accessibility None
Porch Patio(s), Porch(es)
Garage N
Private Pool N
Building
Story 2
Sewer Public Sewer
Water Public
Architectural Style Ranch/Rambler
Level or Stories 2
Additional Building Above Grade, Below Grade, Storage Barn/Shed
Structure Type Cathedral Ceilings,Beamed Ceilings,Dry Wall,Wood Ceilings
New Construction N
Schools
Elementary Schools Point Pleasant
Middle Schools Marley
High Schools Glen Burnie
School District Anne Arundel County Public Schools
Others
Senior Community No
Tax ID 020551605715300
Ownership Fee Simple
Special Listing Condition Standard
Read Less
Want to know what your home might be worth? Contact us for a FREE valuation!

Our team is ready to help you sell your home for the highest possible price ASAP

Bought with Scott M Thompson • Douglas Realty, LLC

GET MORE INFORMATION





