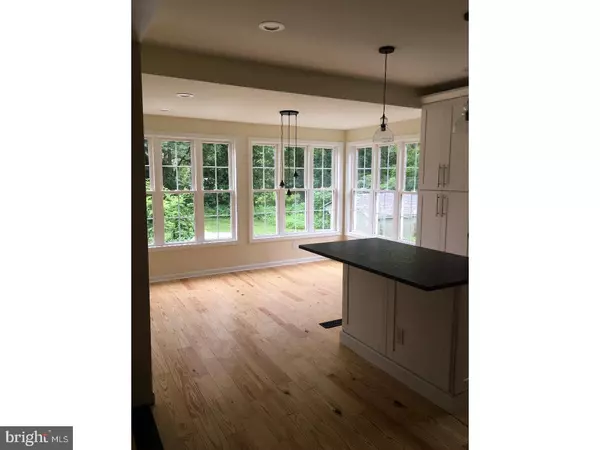$440,000
$449,999
2.2%For more information regarding the value of a property, please contact us for a free consultation.
2 FERRY ST Stockton, NJ 08559
4 Beds
2 Baths
2,100 SqFt
Key Details
Sold Price $440,000
Property Type Single Family Home
Sub Type Detached
Listing Status Sold
Purchase Type For Sale
Square Footage 2,100 sqft
Price per Sqft $209
Subdivision None Available
MLS Listing ID 1003278535
Sold Date 12/14/17
Style Farmhouse/National Folk
Bedrooms 4
Full Baths 2
HOA Y/N N
Abv Grd Liv Area 2,100
Originating Board TREND
Year Built 1907
Annual Tax Amount $6,339
Tax Year 2016
Lot Size 0.450 Acres
Acres 0.45
Lot Dimensions 0X0
Property Description
In the charming village of Stockton, near the scenic Delaware River, there once was a home that needed a lot of love. A magical transformation has occurred, and a lovely home has emerged. The vision started with acclaimed architect Max Hayden. The result is gorgeous, with an open floor plan, brand new kitchen addition with sunroom eating area, practical laundry space, a master bedroom addition with vaulted ceiling and doors to your own balcony, wrap around porch. Everything is new: electrical, siding, windows, appliances, heating, air conditioning. There is a grand bathroom upstairs with a double vanity, subway tiled shower and gorgeous soaking tub. On the main floor there is another bathroom with a small but functional shower. The kitchen features all kinds of practical storage, with pull out drawers and other cabinets that use the space wisely. Appliances from the GE Cafe line and textured granite, dark against the light cabinets make for a stunning result. Besides the master bedroom, there are two other good sized bedrooms and a smaller one, an office or nursery (or amazing walk in closet? There is a lot of closet space plus attic space for storage. There are additional outbuildings including a one car garage. Lot is level and would lend itself to a garden. One thing that remains from the original farm house is a set of pocket doors between two of the living spaces, so charming. The home is fresh and updated but at the same time, warm and inviting. you literally will not see this home anywhere else. This home sits on nearly a half acre, and is one block away from the fabulous Stockton Market and is adjacent to the Delaware and Raritan Canal State Park. There are opportunities for all kinds of activities including jogging, biking, kayaking and walking. The famous Stockton Inn is a block or so away. Lambertville is 2.6 miles, New Hope less than 3 miles. This could be a year round home or a weekend getaway, close to all the beautiful sites in Central New Jersey/Bucks County. FEMA modified due to extensive renovation. All permits obtained.
Location
State NJ
County Hunterdon
Area Stockton Boro (21023)
Zoning CR
Rooms
Other Rooms Living Room, Dining Room, Primary Bedroom, Bedroom 2, Bedroom 3, Kitchen, Bedroom 1, Laundry, Attic
Basement Full, Unfinished
Interior
Interior Features Kitchen - Island, Butlers Pantry, Ceiling Fan(s), Stall Shower, Kitchen - Eat-In
Hot Water Electric
Heating Gas
Cooling Central A/C
Flooring Wood, Tile/Brick, Stone
Equipment Cooktop, Oven - Wall, Dishwasher
Fireplace N
Window Features Energy Efficient,Replacement
Appliance Cooktop, Oven - Wall, Dishwasher
Heat Source Natural Gas
Laundry Main Floor
Exterior
Exterior Feature Patio(s), Porch(es), Balcony
Garage Spaces 4.0
Water Access N
Roof Type Pitched
Accessibility None
Porch Patio(s), Porch(es), Balcony
Total Parking Spaces 4
Garage Y
Building
Lot Description Level, Rear Yard, SideYard(s)
Story 2
Sewer Public Sewer
Water Public
Architectural Style Farmhouse/National Folk
Level or Stories 2
Additional Building Above Grade, Shed
New Construction N
Schools
Elementary Schools Stockton Borough School
Middle Schools South Hunterdon
High Schools South Hunterdon
School District South Hunterdon Regional
Others
Senior Community No
Tax ID 23-00005-00013
Ownership Fee Simple
Acceptable Financing Conventional, VA, FHA 203(b), USDA
Listing Terms Conventional, VA, FHA 203(b), USDA
Financing Conventional,VA,FHA 203(b),USDA
Read Less
Want to know what your home might be worth? Contact us for a FREE valuation!

Our team is ready to help you sell your home for the highest possible price ASAP

Bought with Nadine LoCascio • Keller Williams Real Estate-Clinton

GET MORE INFORMATION





