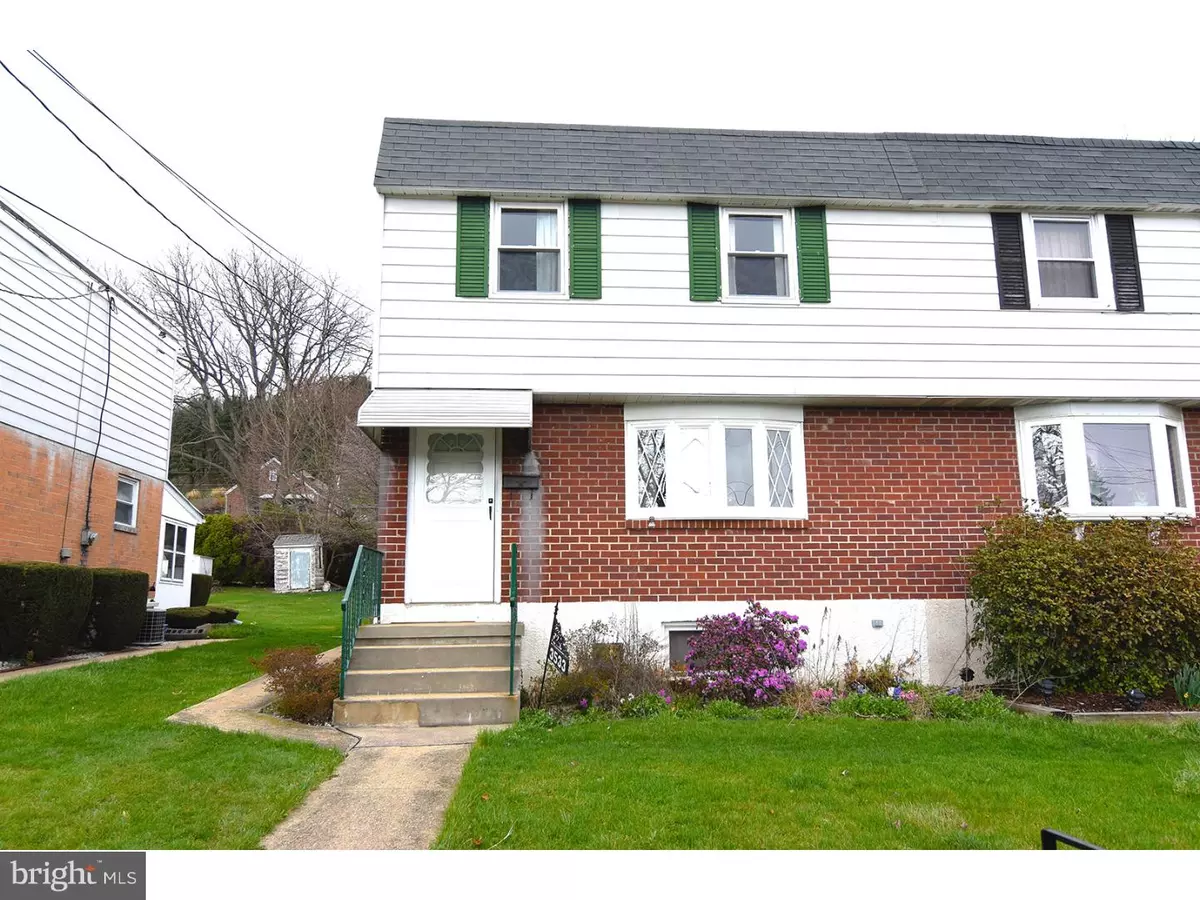$94,900
$94,900
For more information regarding the value of a property, please contact us for a free consultation.
3533 CHESTNUT ST Laureldale, PA 19605
3 Beds
1 Bath
1,080 SqFt
Key Details
Sold Price $94,900
Property Type Single Family Home
Sub Type Twin/Semi-Detached
Listing Status Sold
Purchase Type For Sale
Square Footage 1,080 sqft
Price per Sqft $87
Subdivision None Available
MLS Listing ID 1003262497
Sold Date 06/16/17
Style Traditional
Bedrooms 3
Full Baths 1
HOA Y/N N
Abv Grd Liv Area 1,080
Originating Board TREND
Year Built 1965
Annual Tax Amount $3,056
Tax Year 2017
Lot Size 4,356 Sqft
Acres 0.1
Lot Dimensions IRREG
Property Description
This move-in ready 3 bedroom, 1 bath home is very energy efficient with gas heat, gas cooking and central air. As you enter through the living room you will admire the pretty bay window that lets all the natural light in and makes the room so cheerful. Underneath the carpeting are hardwood floors throughout both levels of the house. The spacious eat-in kitchen with lots of cabinets and plenty of counter space will meet all of your cooking and baking needs. There are vinyl replacement windows throughout also. The long-lasting rubber roof will probably give you another 20 years according to the Seller. Enjoy family time and summer picnics from the back patio which leads you right into the open back yard. There is plenty of additional storage in the big storage shed in the backyard. There is also a large basement with a wood work bench that the Sellers are willing to leave for the new owners.
Location
State PA
County Berks
Area Laureldale Boro (10257)
Zoning RES
Rooms
Other Rooms Living Room, Primary Bedroom, Bedroom 2, Kitchen, Bedroom 1, Attic
Basement Full, Unfinished
Interior
Interior Features Kitchen - Eat-In
Hot Water Natural Gas
Heating Gas, Forced Air, Baseboard
Cooling Central A/C
Flooring Fully Carpeted, Vinyl
Equipment Built-In Range
Fireplace N
Window Features Bay/Bow,Energy Efficient,Replacement
Appliance Built-In Range
Heat Source Natural Gas
Laundry Basement
Exterior
Exterior Feature Patio(s), Porch(es)
Water Access N
Roof Type Pitched
Accessibility None
Porch Patio(s), Porch(es)
Garage N
Building
Lot Description Front Yard, Rear Yard, SideYard(s)
Story 2
Foundation Brick/Mortar
Sewer Public Sewer
Water Public
Architectural Style Traditional
Level or Stories 2
Additional Building Above Grade
New Construction N
Schools
High Schools Muhlenberg
School District Muhlenberg
Others
Senior Community No
Tax ID 57-5319-18-21-7687
Ownership Fee Simple
Acceptable Financing Conventional, VA, FHA 203(b)
Listing Terms Conventional, VA, FHA 203(b)
Financing Conventional,VA,FHA 203(b)
Read Less
Want to know what your home might be worth? Contact us for a FREE valuation!

Our team is ready to help you sell your home for the highest possible price ASAP

Bought with Ana M Menendez • Coldwell Banker Realty

GET MORE INFORMATION





