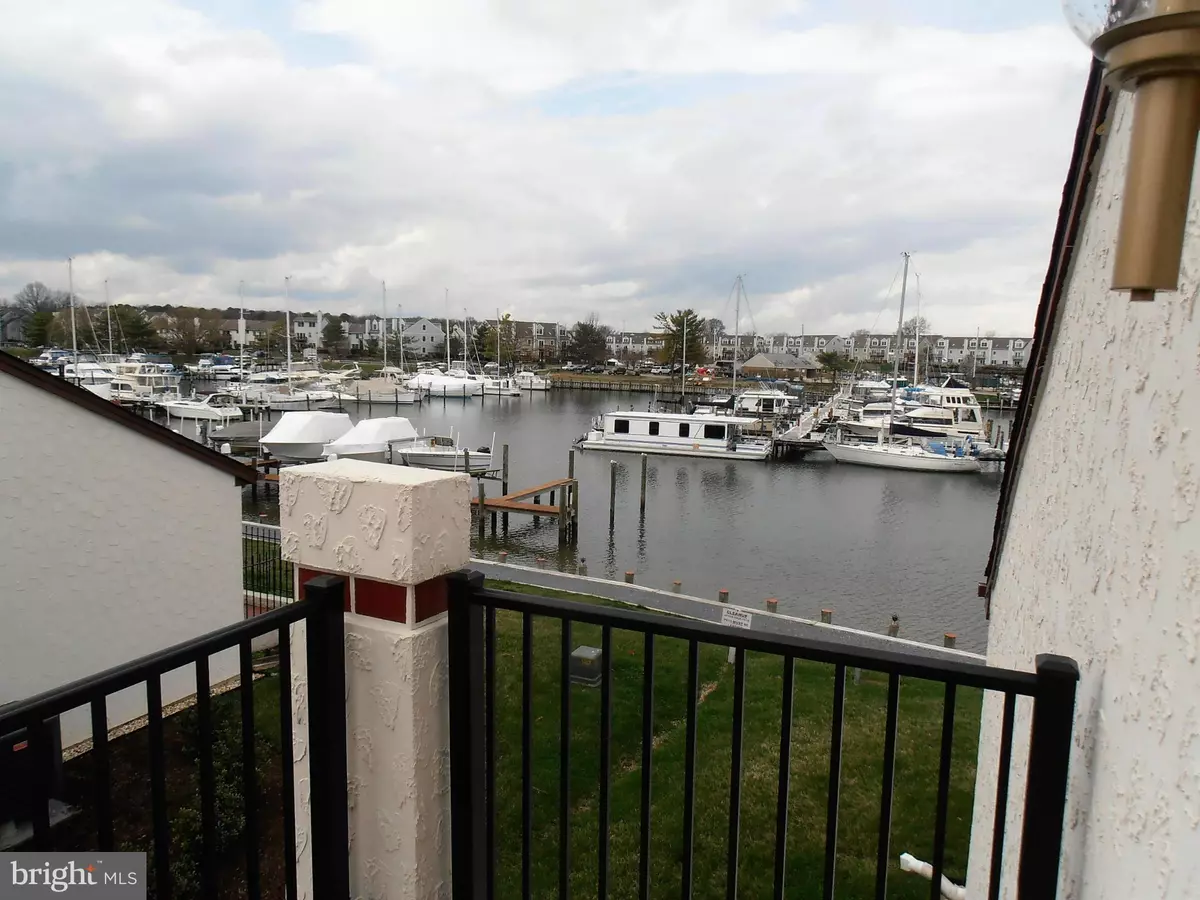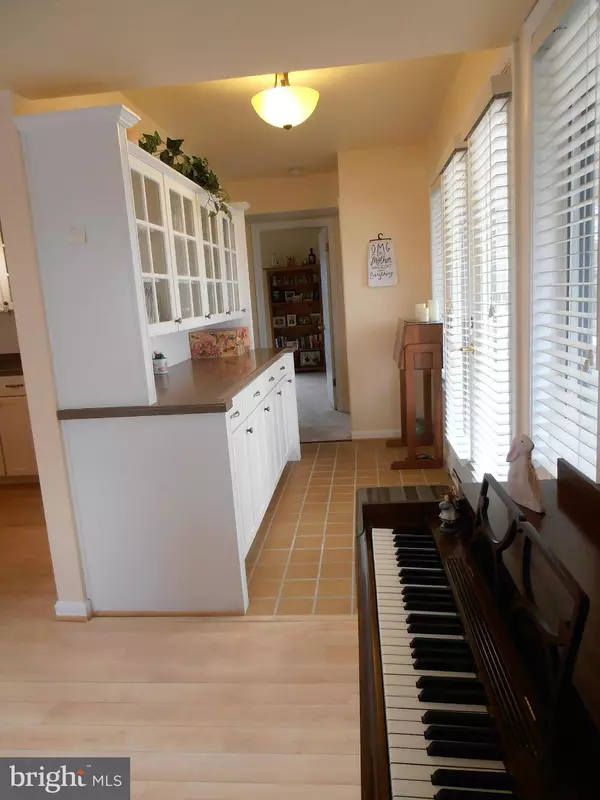$262,500
$265,900
1.3%For more information regarding the value of a property, please contact us for a free consultation.
21 QUEEN VICTORIA WAY #21A Chester, MD 21619
2 Beds
2 Baths
1,260 SqFt
Key Details
Sold Price $262,500
Property Type Townhouse
Sub Type End of Row/Townhouse
Listing Status Sold
Purchase Type For Sale
Square Footage 1,260 sqft
Price per Sqft $208
Subdivision Queens Landing
MLS Listing ID 1000187983
Sold Date 09/29/17
Style Spanish,Loft
Bedrooms 2
Full Baths 2
Condo Fees $396/mo
HOA Y/N Y
Abv Grd Liv Area 1,260
Originating Board MRIS
Year Built 1985
Annual Tax Amount $1,840
Tax Year 2016
Property Description
Waterfront End unit! Views and upgrades! All new/newer: both bathrooms, carpets, laminate wood floors,window treatments, flooring, LED low energy interior lighting, doors, sliding doors, exterior decking, chimney rebuilt, A/C-Heat Pump, kitchen enlarged and completely renovated, custom cabintry and counter in entry. waterviews from both levels, lots of natural light. Community pool and much more
Location
State MD
County Queen Annes
Zoning UR
Rooms
Other Rooms Living Room, Primary Bedroom, Bedroom 2, Kitchen
Main Level Bedrooms 1
Interior
Interior Features Breakfast Area, Combination Dining/Living, Entry Level Bedroom, Built-Ins, Window Treatments, Wainscotting, Recessed Lighting, Floor Plan - Open
Hot Water Electric
Heating Heat Pump(s)
Cooling Ceiling Fan(s), Heat Pump(s)
Fireplaces Number 1
Fireplaces Type Screen
Equipment Washer/Dryer Hookups Only, Dishwasher, Disposal, Dryer, Exhaust Fan, Microwave, Oven/Range - Electric, Refrigerator, Washer
Fireplace Y
Window Features Skylights
Appliance Washer/Dryer Hookups Only, Dishwasher, Disposal, Dryer, Exhaust Fan, Microwave, Oven/Range - Electric, Refrigerator, Washer
Heat Source Electric
Exterior
Community Features Covenants, Pets - Allowed, Restrictions
Amenities Available Boat Ramp, Beach, Community Center, Exercise Room, Fitness Center, Jog/Walk Path, Mooring Area, Party Room, Pool - Outdoor, Pool Mem Avail, Tennis Courts, Tot Lots/Playground
Waterfront Description None
Water Access N
Accessibility Level Entry - Main
Garage N
Private Pool N
Building
Story 2
Sewer Public Sewer
Water Public
Architectural Style Spanish, Loft
Level or Stories 2
Additional Building Above Grade
Structure Type Dry Wall,High,Vaulted Ceilings
New Construction N
Schools
Middle Schools Stevensville
High Schools Kent Island
School District Queen Anne'S County Public Schools
Others
HOA Fee Include Lawn Care Rear,Lawn Care Side,Lawn Maintenance,Management,Insurance,Pier/Dock Maintenance,Pool(s),Recreation Facility,Reserve Funds,Snow Removal
Senior Community No
Tax ID 1804092201
Ownership Condominium
Special Listing Condition Standard
Read Less
Want to know what your home might be worth? Contact us for a FREE valuation!

Our team is ready to help you sell your home for the highest possible price ASAP

Bought with Elizabeth A Green • Coldwell Banker Waterman Realty

GET MORE INFORMATION





