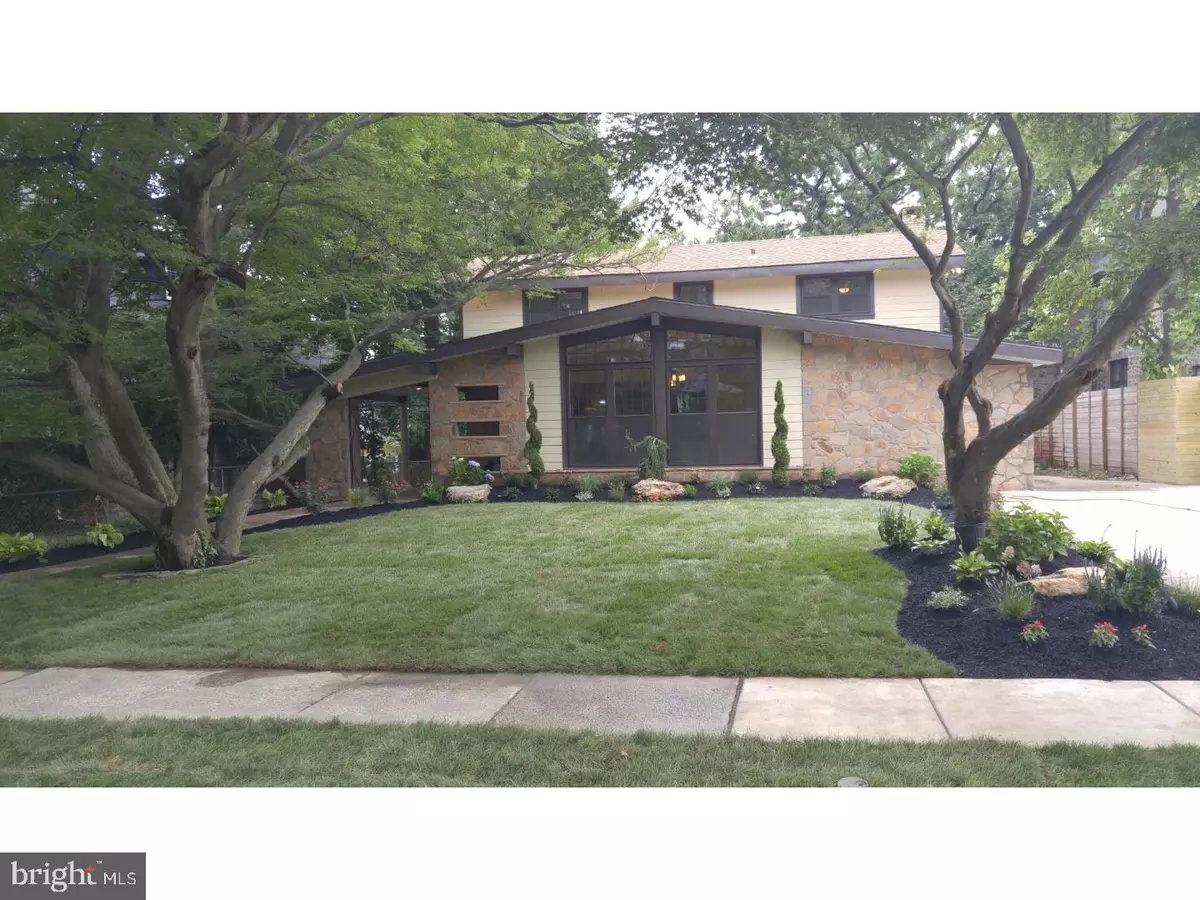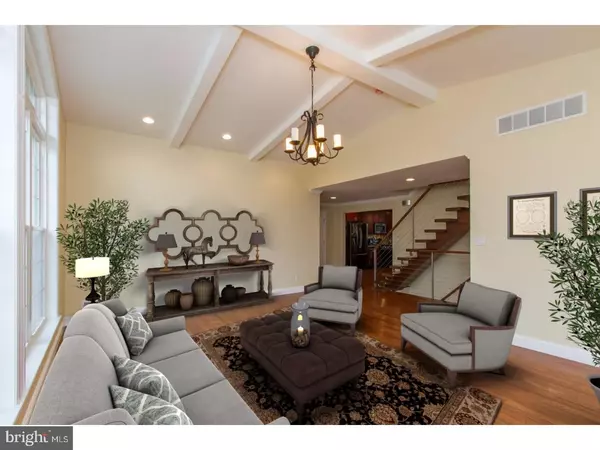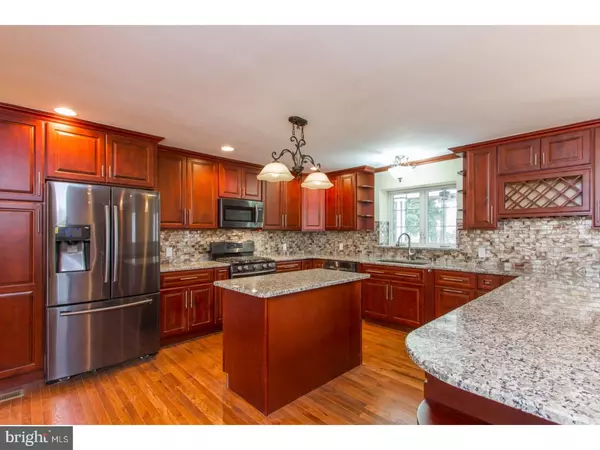$505,000
$529,000
4.5%For more information regarding the value of a property, please contact us for a free consultation.
5850 WOODBINE AVE Philadelphia, PA 19131
5 Beds
4 Baths
3,878 SqFt
Key Details
Sold Price $505,000
Property Type Single Family Home
Sub Type Detached
Listing Status Sold
Purchase Type For Sale
Square Footage 3,878 sqft
Price per Sqft $130
Subdivision Overbrook Farms
MLS Listing ID 1003229033
Sold Date 04/21/17
Style Contemporary,Traditional
Bedrooms 5
Full Baths 4
HOA Y/N N
Abv Grd Liv Area 2,478
Originating Board TREND
Year Built 1925
Annual Tax Amount $1,699
Tax Year 2017
Lot Size 10,879 Sqft
Acres 0.25
Lot Dimensions 65X167
Property Description
With a perfect blend of traditional and modern styles this home will appeal to all tastes. The fabulous 5 bedroom, 4 full bath, 3,878 square foot home is completely renovated and will not disappoint! A unique courtyard entrance is not only welcoming but provides a wonderful covered outdoor sitting area. Once inside you will notice the focal point of the foyer, a beautiful wood staircase, and immediately appreciate the open and flowing floor plan, quality renovations and refinished hardwood flooring which you will find throughout the first floor. A grand front room with vaulted ceilings, beams, large window and iron chandelier could be used as either a formal Dining Room or Living area. A completely renovated kitchen offers granite counters, tile backsplash, stainless steel appliances, built in refrigerator and wine cabinet is open to breakfast area and family room. The cozy family room has a stone, wood burning fireplace and French doors to the backyard. On the main level you will also find a bedroom or office with hardwood floors, full bath and laundry area with cabinets and granite counters. The gorgeous, open staircase takes you to the second level which offers a Master Suite with large walk in closet and tray ceilings. The elegant master bath includes heated floors, double vanity, seamless glass shower with tile surround, Jacuzzi tub, tile flooring and linen closet. Three additional bedrooms with new carpet and crown molding are all spacious in size. A full hall bath, also with heated floors, completes the second floor. The finished lower level is perfect for entertaining with a built in bar, ceramic flooring, play area, full bathroom, 3 cedar closets, space for office or gym, and still plenty of room for storage. The backyard has a huge patio with both a covered area with ceiling fan and non-covered space for getting some sun! A large grass area has been beautifully landscaped; just imagine BBQ's and entertaining in this amazing backyard space. Nothing has been missed on this renovation: new ROOF, new electric, new WINDOWS, all bathes with HEATED FLOORS, 2 ZONE HVAC and Cat 6 wired throughout. Easy access to I-76 and Center City Philadelphia.
Location
State PA
County Philadelphia
Area 19131 (19131)
Zoning RSA2
Rooms
Other Rooms Living Room, Dining Room, Primary Bedroom, Bedroom 2, Bedroom 3, Kitchen, Family Room, Bedroom 1, Laundry, Other
Basement Full, Fully Finished
Interior
Interior Features Primary Bath(s), Kitchen - Island, Butlers Pantry, Breakfast Area
Hot Water Natural Gas
Heating Gas, Forced Air
Cooling Central A/C
Flooring Wood, Fully Carpeted
Fireplaces Number 1
Fireplaces Type Stone
Equipment Oven - Self Cleaning, Dishwasher, Disposal, Built-In Microwave
Fireplace Y
Appliance Oven - Self Cleaning, Dishwasher, Disposal, Built-In Microwave
Heat Source Natural Gas
Laundry Main Floor
Exterior
Exterior Feature Patio(s)
Garage Spaces 3.0
Utilities Available Cable TV
Water Access N
Roof Type Pitched,Shingle
Accessibility None
Porch Patio(s)
Total Parking Spaces 3
Garage N
Building
Lot Description Level, Front Yard, Rear Yard, SideYard(s)
Story 2
Sewer Public Sewer
Water Public
Architectural Style Contemporary, Traditional
Level or Stories 2
Additional Building Above Grade, Below Grade
Structure Type Cathedral Ceilings
New Construction N
Schools
School District The School District Of Philadelphia
Others
Senior Community No
Tax ID 522174500
Ownership Fee Simple
Read Less
Want to know what your home might be worth? Contact us for a FREE valuation!

Our team is ready to help you sell your home for the highest possible price ASAP

Bought with James F Caraway • Redfin Corporation

GET MORE INFORMATION





