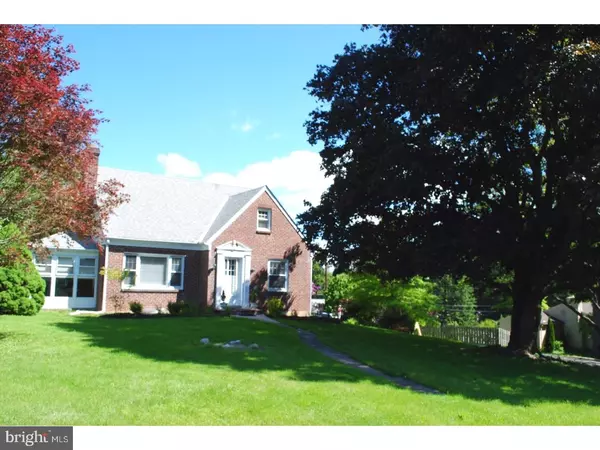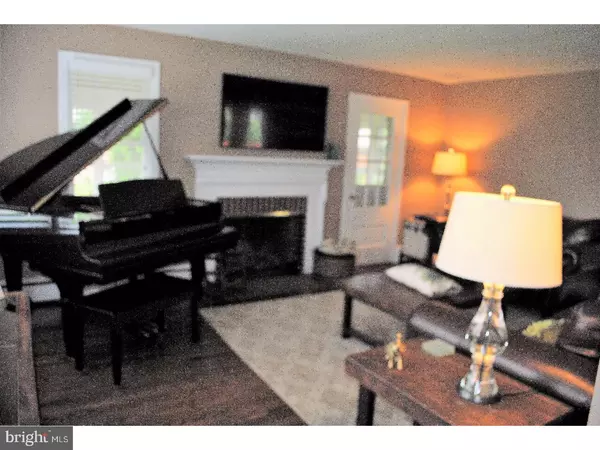$305,000
$305,000
For more information regarding the value of a property, please contact us for a free consultation.
103 RIDGE RD West Chester, PA 19382
3 Beds
2 Baths
1,694 SqFt
Key Details
Sold Price $305,000
Property Type Single Family Home
Sub Type Detached
Listing Status Sold
Purchase Type For Sale
Square Footage 1,694 sqft
Price per Sqft $180
Subdivision None Available
MLS Listing ID 1003208625
Sold Date 07/24/17
Style Cape Cod
Bedrooms 3
Full Baths 2
HOA Y/N N
Abv Grd Liv Area 1,694
Originating Board TREND
Year Built 1950
Annual Tax Amount $3,736
Tax Year 2017
Lot Size 0.517 Acres
Acres 0.52
Property Description
Such A Darling Home Waiting for Your New Ideas & Touches! Have A Summer Move In and Invite Your Friends and Relatives For A Holiday Cook Out and Celebration. You will Love the Recently Refinished Gleaming Hardwood Floors Throughout the Home. The Eat in Kitchen Has a Retro Breakfast Bar, Tile Back Splash, Ceiling Fan and Refrigerator that is included. Bring the Inside Out and Barbeque and Relax on Your New Patio with The Toasty Fire Pit. Convenient First Floor Bedroom or Den and Full Size Dining Room With Lots of Space For Your Over sized Dining Furniture. The Fireplace is the Focal Point of the Gathering/Great Room With A Side Sun Room. There is a Full Bath on the Main Floor. The Second Floor Has Two Over sized Bedrooms, Newer Windows and A Full Bath. The Full/Unfinished Basement has access to the Outside via the Single Car Garage. Great Location, Within Walking Distance to Downtown West Chester With Restaurants, Shops, Parks & West Chester University. Easy Access to Philly Airport, all Points North & South via Pa Turnpike, I-95, Exton Regional Rails connect to Downtown Philly. Make Your Appointment Today, This Home is Priced to Sell Quickly!
Location
State PA
County Chester
Area Westtown Twp (10367)
Zoning R2
Rooms
Other Rooms Living Room, Dining Room, Primary Bedroom, Bedroom 2, Kitchen, Bedroom 1, Laundry, Other
Basement Full, Unfinished
Interior
Interior Features Butlers Pantry, Ceiling Fan(s), Kitchen - Eat-In
Hot Water S/W Changeover
Heating Oil, Hot Water
Cooling Wall Unit
Flooring Wood, Fully Carpeted, Tile/Brick
Fireplaces Number 1
Fireplaces Type Brick
Equipment Built-In Range, Dishwasher
Fireplace Y
Appliance Built-In Range, Dishwasher
Heat Source Oil
Laundry Basement
Exterior
Exterior Feature Deck(s)
Garage Spaces 4.0
Utilities Available Cable TV
Water Access N
Accessibility None
Porch Deck(s)
Total Parking Spaces 4
Garage N
Building
Lot Description Level, Sloping, Open, Front Yard, Rear Yard, SideYard(s)
Story 1.5
Foundation Brick/Mortar
Sewer Public Sewer
Water Public
Architectural Style Cape Cod
Level or Stories 1.5
Additional Building Above Grade
New Construction N
Schools
Middle Schools Stetson
High Schools West Chester Bayard Rustin
School District West Chester Area
Others
Senior Community No
Tax ID 67-04G-0016
Ownership Fee Simple
Acceptable Financing Conventional, VA, FHA 203(b), USDA
Listing Terms Conventional, VA, FHA 203(b), USDA
Financing Conventional,VA,FHA 203(b),USDA
Read Less
Want to know what your home might be worth? Contact us for a FREE valuation!

Our team is ready to help you sell your home for the highest possible price ASAP

Bought with Susan M Bunn • Keller Williams Realty Devon-Wayne
GET MORE INFORMATION





