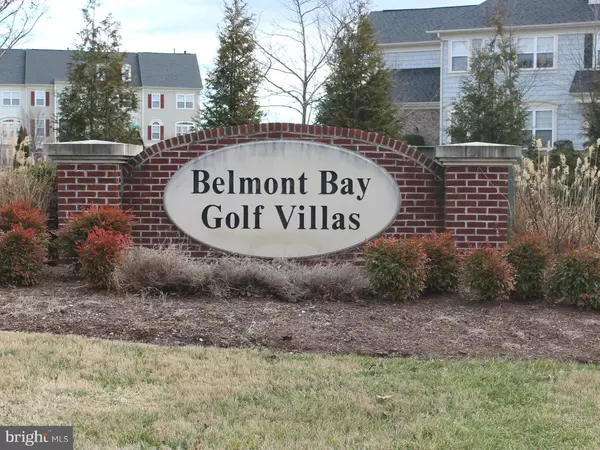$345,000
$349,900
1.4%For more information regarding the value of a property, please contact us for a free consultation.
13864 GREENDALE DR #48 Woodbridge, VA 22191
4 Beds
2 Baths
1,861 SqFt
Key Details
Sold Price $345,000
Property Type Single Family Home
Listing Status Sold
Purchase Type For Sale
Square Footage 1,861 sqft
Price per Sqft $185
Subdivision Belmont Bay
MLS Listing ID 1000172169
Sold Date 09/22/17
Style Colonial
Bedrooms 4
Full Baths 2
Condo Fees $280/mo
HOA Fees $62/mo
HOA Y/N Y
Abv Grd Liv Area 1,861
Originating Board MRIS
Year Built 2006
Annual Tax Amount $4,061
Tax Year 2016
Property Description
New paint, carpet and light fixtures just installed! Located close to I-95 and less than 1.5 miles from the VRE enjoy all the convenience of being close to commuter routes in a large four bedroom home with garage parking. Gain access to your private deck from either the living room or the master bedroom. The already generous rooms are feel even more grand with the soaring vaulted ceilings.
Location
State VA
County Prince William
Zoning PMD
Rooms
Other Rooms Living Room, Primary Bedroom, Bedroom 2, Bedroom 3, Bedroom 4, Kitchen, Foyer
Main Level Bedrooms 4
Interior
Interior Features Kitchen - Eat-In, Chair Railings, Crown Moldings, Primary Bath(s), Wainscotting, Floor Plan - Traditional
Hot Water Natural Gas
Heating Forced Air
Cooling Central A/C
Fireplaces Number 1
Fireplaces Type Gas/Propane
Equipment Dishwasher, Disposal, Dryer, Microwave, Refrigerator, Stove, Washer
Fireplace Y
Appliance Dishwasher, Disposal, Dryer, Microwave, Refrigerator, Stove, Washer
Heat Source Natural Gas
Exterior
Exterior Feature Balcony, Deck(s)
Garage Spaces 1.0
Community Features Parking
Amenities Available Community Center, Common Grounds, Pool - Outdoor, Tennis Courts, Picnic Area, Tot Lots/Playground, Marina/Marina Club
View Y/N Y
Water Access N
View Golf Course, Trees/Woods
Accessibility None
Porch Balcony, Deck(s)
Attached Garage 1
Total Parking Spaces 1
Garage Y
Private Pool N
Building
Story 2
Sewer Public Sewer
Water Public
Architectural Style Colonial
Level or Stories 2
Additional Building Above Grade
New Construction N
Schools
Elementary Schools Belmont
Middle Schools Fred M. Lynn
High Schools Freedom
School District Prince William County Public Schools
Others
HOA Fee Include Lawn Maintenance,Management,Insurance
Senior Community No
Tax ID 221403
Ownership Condominium
Special Listing Condition Standard
Read Less
Want to know what your home might be worth? Contact us for a FREE valuation!

Our team is ready to help you sell your home for the highest possible price ASAP

Bought with ELizabeth A Boitano • CENTURY 21 New Millennium

GET MORE INFORMATION





