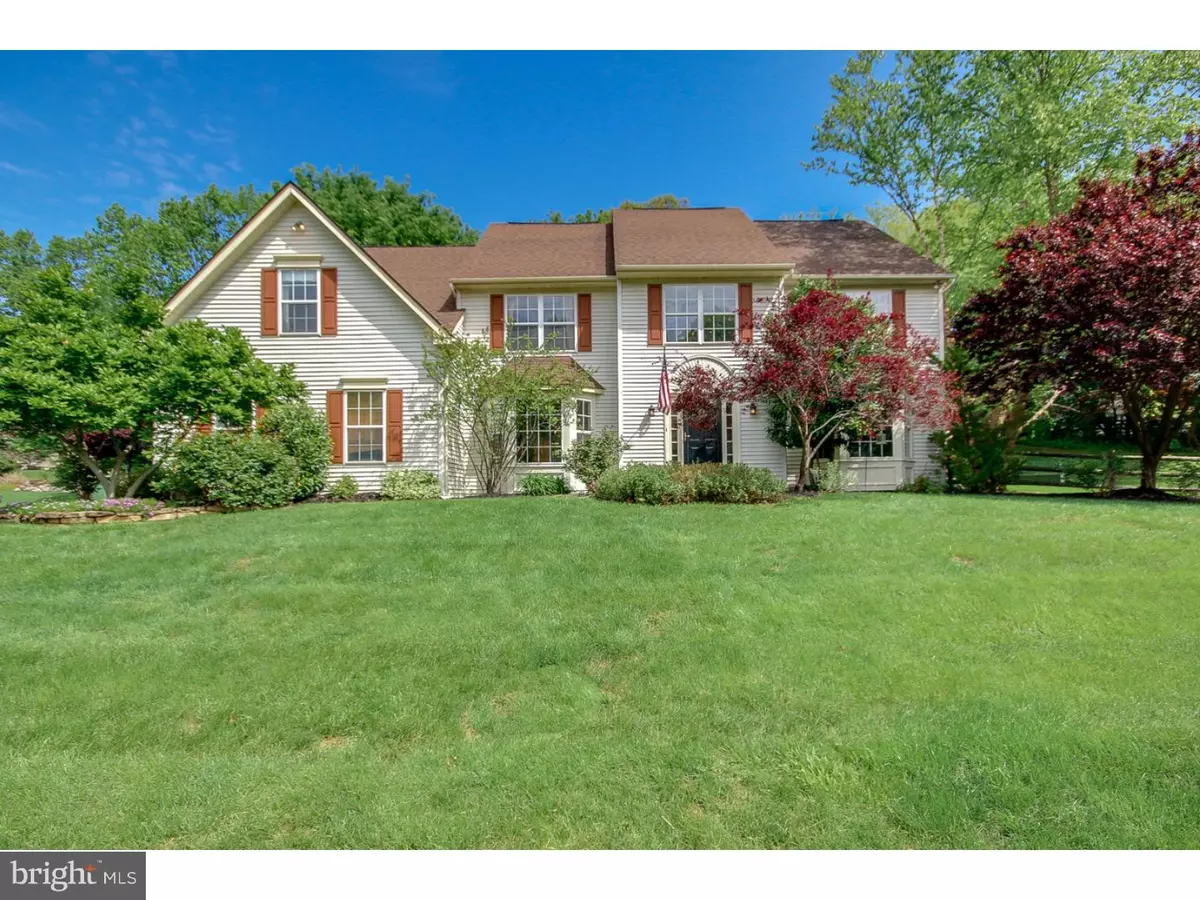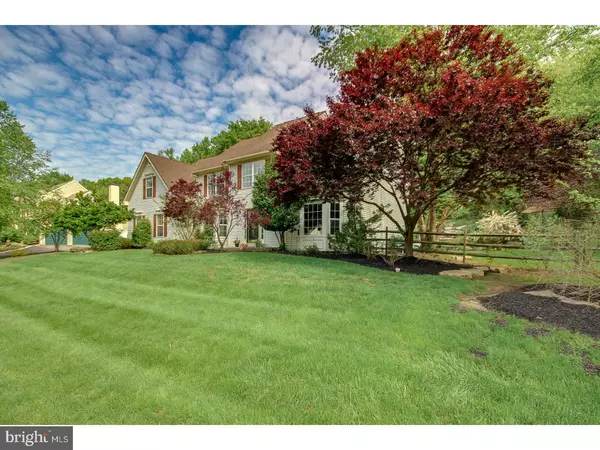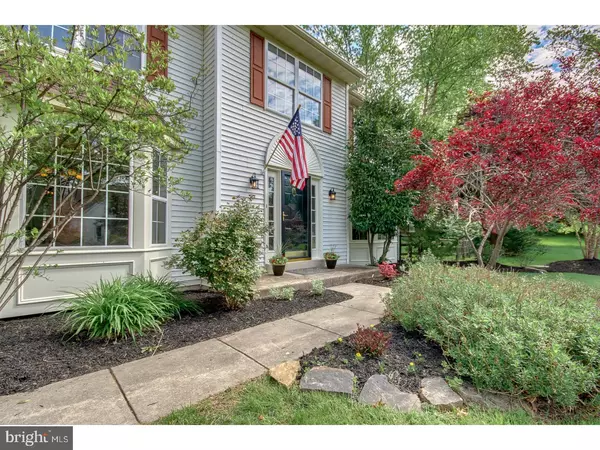$644,182
$650,000
0.9%For more information regarding the value of a property, please contact us for a free consultation.
720 LAKE DR Ambler, PA 19002
4 Beds
4 Baths
4,180 SqFt
Key Details
Sold Price $644,182
Property Type Single Family Home
Sub Type Detached
Listing Status Sold
Purchase Type For Sale
Square Footage 4,180 sqft
Price per Sqft $154
Subdivision Ambler
MLS Listing ID 1003161989
Sold Date 07/14/17
Style Colonial
Bedrooms 4
Full Baths 2
Half Baths 2
HOA Y/N N
Abv Grd Liv Area 3,196
Originating Board TREND
Year Built 1994
Annual Tax Amount $13,997
Tax Year 2017
Lot Size 0.635 Acres
Acres 0.64
Lot Dimensions 188
Property Description
Beautiful, well maintained and updated Colonial nestled in desirable Upper Dublin Township. Fully fenced and private backyard sanctuary with custom resort style salt water pool. Situated within walking distance to Upper Dublin High School, Fort Washington Elementary and to the restaurant and theater district of historic Ambler. From the moment you enter the 2 story spacious foyer, you will feel at home. 4 bedrooms, 2 full baths, 2 1/2 baths, open floor plan, new kitchen, updated baths and finished basement with theater room. Open floor plan allows natural light to engulf every room of the house. First floor includes two story foyer with split staircase, hardwood floors, large dining room with crown molding, wainscoting and bay window, oversized office with built-in bookcase and bay window, separate tv room could also be a first floor bedroom, large two story family room with floor to ceiling stone gas fireplace opening to brand new kitchen. Kitchen boasts 42" mission style cabinets, granite counter tops, subway tile backsplash, stainless steel Thermador appliances, island and large eat-in area. New laundry room with custom built-ins and coat cubby leading to 2 car attached garage. Second floor has spacious main bedroom with separate sitting area/office, hardwood floors and updated bath with new dual vanity and walk-in closet. there are three additional bedrooms and hall bath with dual sinks. Storybook finished basement with arched doors, wet bar, powder room, separate large theater room with custom cabinetry and surround sound speakers. Unfinished area with workshop and room for storage. French doors from kitchen lead to deck overlooking the Blue Haven custom salt water pool with hot tub, waterfall, LED underwater lights, EP Henry pavers surrounded with four season natural rock wall lansdcaping. This home is designed to be a private retreat for relaxing and entertaining.
Location
State PA
County Montgomery
Area Upper Dublin Twp (10654)
Zoning B
Rooms
Other Rooms Living Room, Dining Room, Primary Bedroom, Bedroom 2, Bedroom 3, Kitchen, Family Room, Bedroom 1, Laundry, Other, Attic
Basement Full, Fully Finished
Interior
Interior Features Primary Bath(s), Kitchen - Island, Butlers Pantry, Wet/Dry Bar, Stall Shower, Kitchen - Eat-In
Hot Water Natural Gas
Heating Gas, Forced Air
Cooling Central A/C
Flooring Wood, Fully Carpeted, Tile/Brick
Fireplaces Number 1
Fireplaces Type Stone, Gas/Propane
Equipment Built-In Range, Dishwasher, Disposal
Fireplace Y
Window Features Bay/Bow,Replacement
Appliance Built-In Range, Dishwasher, Disposal
Heat Source Natural Gas
Laundry Main Floor
Exterior
Exterior Feature Deck(s), Patio(s)
Garage Spaces 5.0
Fence Other
Pool In Ground
Utilities Available Cable TV
Water Access N
Accessibility None
Porch Deck(s), Patio(s)
Attached Garage 2
Total Parking Spaces 5
Garage Y
Building
Lot Description Front Yard, Rear Yard, SideYard(s)
Story 2
Foundation Concrete Perimeter
Sewer Public Sewer
Water Public
Architectural Style Colonial
Level or Stories 2
Additional Building Above Grade, Below Grade
Structure Type Cathedral Ceilings,9'+ Ceilings
New Construction N
Schools
Elementary Schools Fort Washington
Middle Schools Sandy Run
High Schools Upper Dublin
School District Upper Dublin
Others
Senior Community No
Tax ID 54-00-09808-164
Ownership Fee Simple
Read Less
Want to know what your home might be worth? Contact us for a FREE valuation!

Our team is ready to help you sell your home for the highest possible price ASAP

Bought with Shana Trichon • Weichert Realtors
GET MORE INFORMATION





