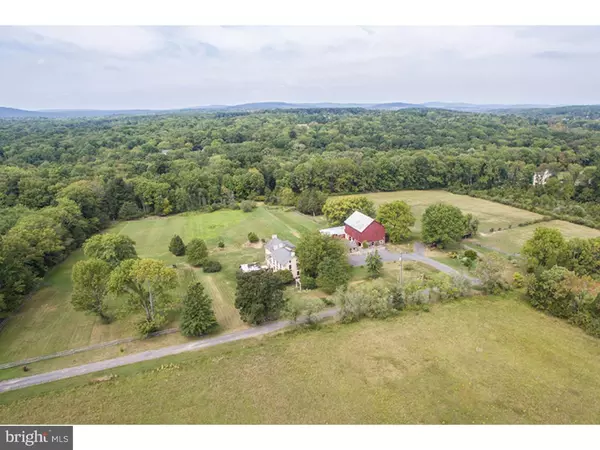$805,000
$859,000
6.3%For more information regarding the value of a property, please contact us for a free consultation.
481 QUARRY RD Ottsville, PA 18942
4 Beds
4 Baths
3,679 SqFt
Key Details
Sold Price $805,000
Property Type Single Family Home
Sub Type Detached
Listing Status Sold
Purchase Type For Sale
Square Footage 3,679 sqft
Price per Sqft $218
MLS Listing ID 1002628151
Sold Date 03/31/17
Style Farmhouse/National Folk
Bedrooms 4
Full Baths 4
HOA Y/N N
Abv Grd Liv Area 3,679
Originating Board TREND
Year Built 1820
Annual Tax Amount $7,520
Tax Year 2016
Lot Size 10.624 Acres
Acres 10.62
Lot Dimensions 617X750
Property Description
On 10.62 acres, this picturesque 19th-century farmstead has roots in the late 1780s, when its deed notes a log cabin and log barn. The house and barn have come a long way in 220 years, with the early structures giving way to a c. 1820 stone farmhouse, expanded in 1995, and a classic, big red bank barn and smokehouse. Inside the main residence, expansive, light-filled interiors exude warmth and character and offer many updates that fit the home's original feel perfectly. Dutch doors, original pine floors, five fireplaces, exposed stone, deep-sill windows and exposed beams in some rooms are a large part of the interior's appeal. The 32'x18' family room with fireplace and Vermont Casting wood stove is cozy yet large enough to accommodate the dining area. The country kitchen features a brick floor, solid pine cabinetry, an island, fireplace and two Dutch doors. A library and living room, both with fireplaces, complete the first floor. Private quarters include four bedrooms and three baths. The main suite has a vaulted ceiling, large walk-in closet and full bath. A second en suite bedroom has a fireplace and sitting room. All have wood floors. The barn is ready for your animal interests with seven stalls and related amenities, including a wash stall, tack house with heat and water, equipment shed, paddock and eased trails across this property and adjacent ones that lead to Bucks County Horse Park. Be an equestrian or a hobby farmer if you like, or simply enjoy this property's magnificent wide-open vistas. Live with antiques or go spare and modern ? the house will fit you no matter your style.
Location
State PA
County Bucks
Area Nockamixon Twp (10130)
Zoning R
Direction Northeast
Rooms
Other Rooms Living Room, Primary Bedroom, Bedroom 2, Bedroom 3, Kitchen, Family Room, Bedroom 1, Other, Attic
Basement Full, Unfinished, Outside Entrance
Interior
Interior Features Primary Bath(s), Kitchen - Island, Ceiling Fan(s), Wood Stove, Exposed Beams, Stall Shower, Breakfast Area
Hot Water Electric
Heating Electric, Baseboard, Zoned
Cooling None
Flooring Wood, Tile/Brick
Fireplaces Type Brick, Stone
Equipment Cooktop, Oven - Double, Oven - Self Cleaning, Dishwasher, Refrigerator
Fireplace N
Window Features Energy Efficient
Appliance Cooktop, Oven - Double, Oven - Self Cleaning, Dishwasher, Refrigerator
Heat Source Electric
Laundry Main Floor
Exterior
Garage Spaces 3.0
Water Access N
Roof Type Pitched
Accessibility None
Total Parking Spaces 3
Garage N
Building
Lot Description Flag, Level, Open
Story 2
Foundation Stone, Concrete Perimeter
Sewer On Site Septic
Water Well
Architectural Style Farmhouse/National Folk
Level or Stories 2
Additional Building Above Grade
Structure Type Cathedral Ceilings
New Construction N
Schools
Middle Schools Palisades
High Schools Palisades
School District Palisades
Others
Senior Community No
Tax ID 30-015-022-001
Ownership Fee Simple
Security Features Security System
Horse Feature Paddock
Read Less
Want to know what your home might be worth? Contact us for a FREE valuation!

Our team is ready to help you sell your home for the highest possible price ASAP

Bought with Michael J Strickland • Kurfiss Sotheby's International Realty
GET MORE INFORMATION





