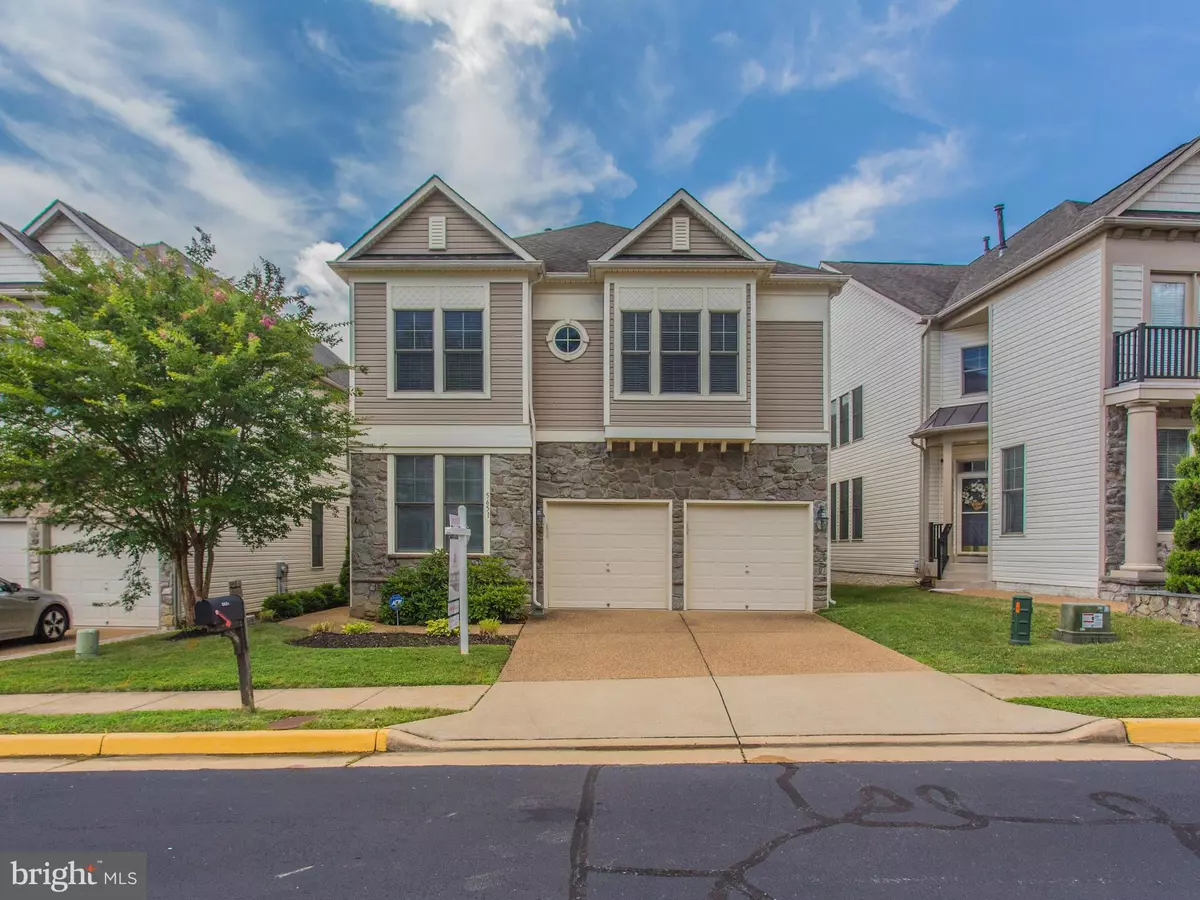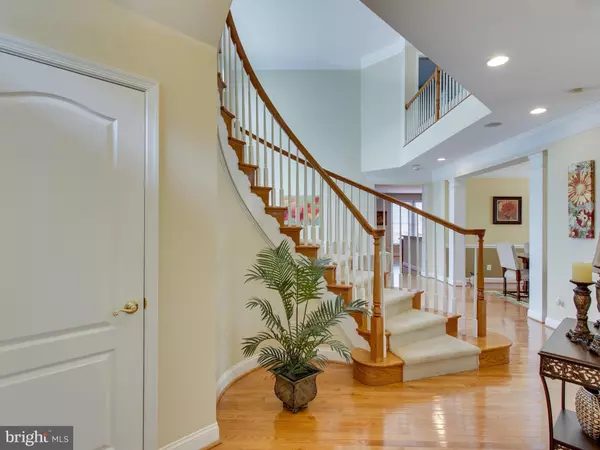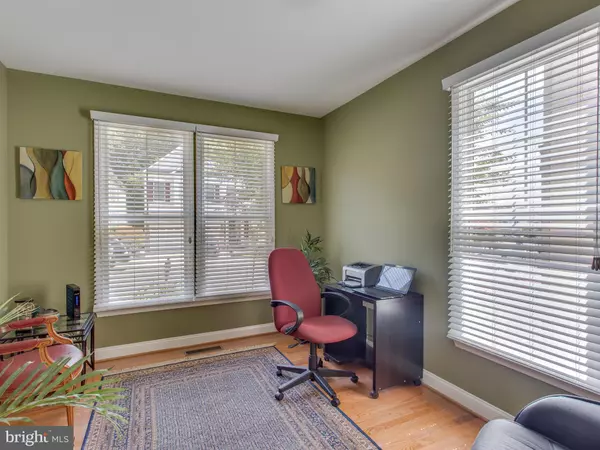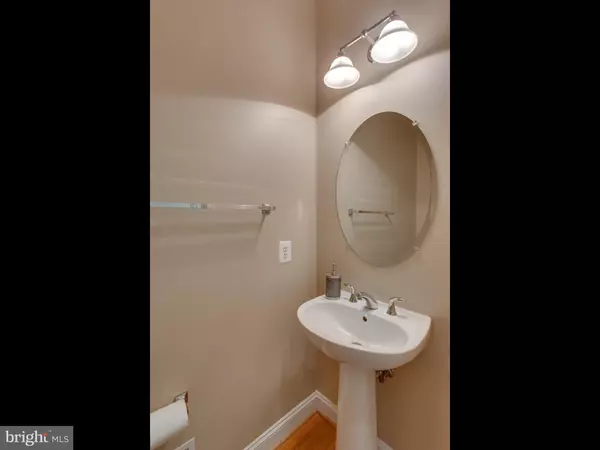$789,900
$789,900
For more information regarding the value of a property, please contact us for a free consultation.
5651 TOWER HILL CIR Alexandria, VA 22315
4 Beds
5 Baths
3,918 SqFt
Key Details
Sold Price $789,900
Property Type Single Family Home
Sub Type Detached
Listing Status Sold
Purchase Type For Sale
Square Footage 3,918 sqft
Price per Sqft $201
Subdivision Kingstowne
MLS Listing ID 1000157235
Sold Date 11/03/17
Style Colonial
Bedrooms 4
Full Baths 4
Half Baths 1
HOA Fees $99/mo
HOA Y/N Y
Abv Grd Liv Area 3,315
Originating Board MRIS
Year Built 2004
Annual Tax Amount $8,560
Tax Year 2016
Lot Size 4,349 Sqft
Acres 0.1
Property Description
This spacious home features: 9+ ceilings, hardwood flrs, fully finished LL w/kitchen, full sized BA, &extra guest rm/office.UL kitchen has a breakfast nook,& a separate dining room, w/open floor plan. Master BR feat: tray ceilings &attached master BA w/separate tub &sit down shower.Located w/in 1m from the metrorail bus/subway,& close to I-495!Right by Kingstowne TC & TopGolf is down the street!
Location
State VA
County Fairfax
Zoning 304
Rooms
Basement Connecting Stairway, Fully Finished
Interior
Interior Features 2nd Kitchen, Breakfast Area, Family Room Off Kitchen, Kitchen - Island, Kitchen - Table Space, Dining Area, Chair Railings, Crown Moldings, Primary Bath(s), Window Treatments, Wet/Dry Bar, Wood Floors, Recessed Lighting, Floor Plan - Open
Hot Water Natural Gas
Heating Forced Air
Cooling Ceiling Fan(s), Central A/C
Fireplaces Number 1
Fireplaces Type Screen
Equipment Washer/Dryer Hookups Only, Cooktop, Dishwasher, Disposal, Dryer, Exhaust Fan, Humidifier, Icemaker, Microwave, Oven - Wall, Refrigerator, Washer
Fireplace Y
Appliance Washer/Dryer Hookups Only, Cooktop, Dishwasher, Disposal, Dryer, Exhaust Fan, Humidifier, Icemaker, Microwave, Oven - Wall, Refrigerator, Washer
Heat Source Natural Gas
Exterior
Parking Features Garage Door Opener
Garage Spaces 2.0
Community Features Building Restrictions, Covenants, Restrictions, Other
Amenities Available Bike Trail, Common Grounds, Exercise Room, Jog/Walk Path, Pool - Outdoor, Tot Lots/Playground, Community Center
View Y/N Y
Water Access N
View Other
Accessibility None
Attached Garage 2
Total Parking Spaces 2
Garage Y
Private Pool N
Building
Story 3+
Sewer Public Sewer
Water Public
Architectural Style Colonial
Level or Stories 3+
Additional Building Above Grade, Below Grade
Structure Type 2 Story Ceilings,Tray Ceilings,High
New Construction N
Schools
Elementary Schools Lane
Middle Schools Twain
High Schools Edison
School District Fairfax County Public Schools
Others
HOA Fee Include Management,Insurance,Reserve Funds
Senior Community No
Tax ID 91-2-12-42-62
Ownership Fee Simple
Special Listing Condition Standard
Read Less
Want to know what your home might be worth? Contact us for a FREE valuation!

Our team is ready to help you sell your home for the highest possible price ASAP

Bought with Cynthia Schneider • Long & Foster Real Estate, Inc.

GET MORE INFORMATION





