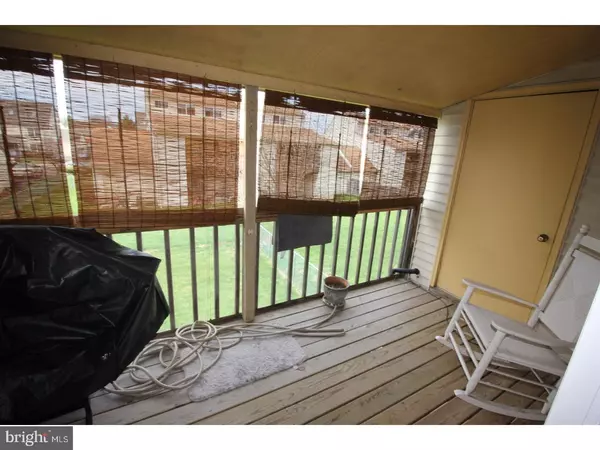$145,000
$145,000
For more information regarding the value of a property, please contact us for a free consultation.
31 BELLAIRE DR #B Langhorne, PA 19047
2 Beds
1 Bath
3,485 Sqft Lot
Key Details
Sold Price $145,000
Property Type Single Family Home
Sub Type Unit/Flat/Apartment
Listing Status Sold
Purchase Type For Sale
Subdivision Villas Of Middleto
MLS Listing ID 1002613797
Sold Date 06/30/17
Style Traditional
Bedrooms 2
Full Baths 1
HOA Y/N N
Originating Board TREND
Year Built 1987
Annual Tax Amount $3,701
Tax Year 2017
Lot Size 3,485 Sqft
Acres 0.08
Lot Dimensions 3485
Property Sub-Type Unit/Flat/Apartment
Property Description
Light and bright upper unit two story condo with attached one car garage. Large living room has cathedral ceilings, skylights and a large window. Roomy loft could be an additional bedroom, office or game room. Kitchen has been updated with granite counters, stainless appliances and a garden window. Extra large bedroom offers dual closets in addition to a walk in closet. Large balcony is off the master bedroom and overlooks the back yard. Shared rear fenced yard. No association and no dues. Very affordable living in a convenient location! Downstairs unit is also for sale making this a great investment property. Reference MLS# 6959832.
Location
State PA
County Bucks
Area Middletown Twp (10122)
Zoning AO
Rooms
Other Rooms Living Room, Primary Bedroom, Kitchen, Bedroom 1, Laundry
Interior
Interior Features Ceiling Fan(s), Kitchen - Eat-In
Hot Water Natural Gas
Heating Gas
Cooling Central A/C
Flooring Fully Carpeted
Fireplace N
Heat Source Natural Gas
Laundry Upper Floor
Exterior
Exterior Feature Balcony
Garage Spaces 3.0
Water Access N
Accessibility None
Porch Balcony
Total Parking Spaces 3
Garage Y
Building
Story 2
Sewer Public Sewer
Water Public
Architectural Style Traditional
Level or Stories 2
Structure Type 9'+ Ceilings
New Construction N
Schools
Elementary Schools Hoover
Middle Schools Maple Point
High Schools Neshaminy
School District Neshaminy
Others
Senior Community No
Tax ID 22-049-460-00B
Ownership Fee Simple
Read Less
Want to know what your home might be worth? Contact us for a FREE valuation!

Our team is ready to help you sell your home for the highest possible price ASAP

Bought with Frank V Curran • CENTURY 21 Ramagli Real Estate-Fairless Hills
GET MORE INFORMATION





